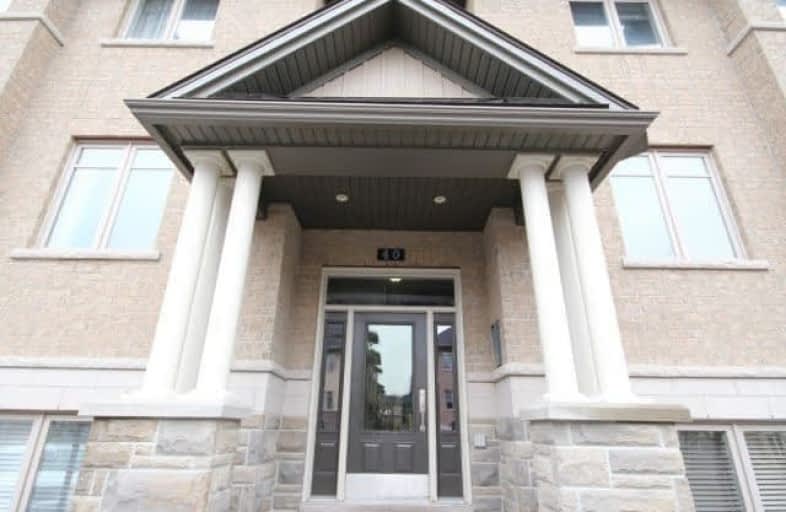Sold on May 09, 2018
Note: Property is not currently for sale or for rent.

-
Type: Condo Apt
-
Style: Apartment
-
Size: 1000 sqft
-
Pets: Restrict
-
Age: 6-10 years
-
Taxes: $2,508 per year
-
Maintenance Fees: 235 /mo
-
Days on Site: 9 Days
-
Added: Sep 07, 2019 (1 week on market)
-
Updated:
-
Last Checked: 2 months ago
-
MLS®#: X4111390
-
Listed By: Comfree commonsense network, brokerage
Loft Living In Bright Penthouse W/Soaring Vaulted Ceilings! Quiet Neighbourhood Steps To Shops, Restaurants, Transitway! Immaculate 2 Br, 2 Bth Condo W/Hand Scraped Wide Plank Hrdwd In Main Liv. Area. Open Concept, Gorgeous Kit. W/Upgraded Glass Front Cabinets, High End Ss Appls. Insuite Washer & Dryer. All Appls & Custom Blinds Incl. South Exp., Large Balc. Great Neighbours, Super Quiet - No One Above You! Low Util. Costs. Shows Like A Model!
Property Details
Facts for H-40 Tayside Private, Ottawa
Status
Days on Market: 9
Last Status: Sold
Sold Date: May 09, 2018
Closed Date: May 31, 2018
Expiry Date: Aug 29, 2018
Sold Price: $274,000
Unavailable Date: May 09, 2018
Input Date: Apr 30, 2018
Property
Status: Sale
Property Type: Condo Apt
Style: Apartment
Size (sq ft): 1000
Age: 6-10
Area: Ottawa
Community: Nepean
Availability Date: Flex
Inside
Bedrooms: 2
Bathrooms: 2
Kitchens: 1
Rooms: 6
Den/Family Room: No
Patio Terrace: Open
Unit Exposure: South
Air Conditioning: Central Air
Fireplace: No
Central Vacuum: N
Ensuite Laundry: Yes
Washrooms: 2
Building
Stories: 4
Basement: None
Heat Type: Forced Air
Heat Source: Gas
Exterior: Stone
Exterior: Vinyl Siding
Special Designation: Unknown
Parking
Parking Included: Yes
Garage Type: None
Parking Designation: Owned
Parking Features: Surface
Covered Parking Spaces: 1
Total Parking Spaces: 1
Locker
Locker: None
Fees
Tax Year: 2017
Taxes Included: No
Building Insurance Included: Yes
Cable Included: Yes
Central A/C Included: No
Common Elements Included: Yes
Heating Included: No
Hydro Included: No
Water Included: Yes
Taxes: $2,508
Land
Cross Street: Longfields>portrush>
Municipality District: Ottawa
Condo
Condo Registry Office: OCSC
Condo Corp#: 864
Property Management: 20/20 Property Mgmt Ltd
Rooms
Room details for H-40 Tayside Private, Ottawa
| Type | Dimensions | Description |
|---|---|---|
| Master Main | 3.35 x 4.32 | |
| 2nd Br Main | 3.25 x 3.25 | |
| Dining Main | 2.74 x 2.64 | |
| Foyer Main | 1.19 x 3.20 | |
| Kitchen Main | 3.05 x 2.74 | |
| Laundry Main | 0.91 x 0.71 | |
| Living Main | 5.64 x 3.86 | |
| Other Main | 1.52 x 1.83 |
| XXXXXXXX | XXX XX, XXXX |
XXXX XXX XXXX |
$XXX,XXX |
| XXX XX, XXXX |
XXXXXX XXX XXXX |
$XXX,XXX |
| XXXXXXXX XXXX | XXX XX, XXXX | $274,000 XXX XXXX |
| XXXXXXXX XXXXXX | XXX XX, XXXX | $277,000 XXX XXXX |

École intermédiaire catholique Pierre-Savard
Elementary: CatholicÉcole élémentaire catholique Pierre-Elliott-Trudeau
Elementary: CatholicSt Joseph Intermediate School
Elementary: CatholicMother Teresa Catholic Intermediate School
Elementary: CatholicLongfields Davidson Heights Intermediate School
Elementary: PublicBerrigan Elementary School
Elementary: PublicÉcole secondaire catholique Pierre-Savard
Secondary: CatholicMerivale High School
Secondary: PublicSt Joseph High School
Secondary: CatholicJohn McCrae Secondary School
Secondary: PublicMother Teresa High School
Secondary: CatholicLongfields Davidson Heights Secondary School
Secondary: Public

