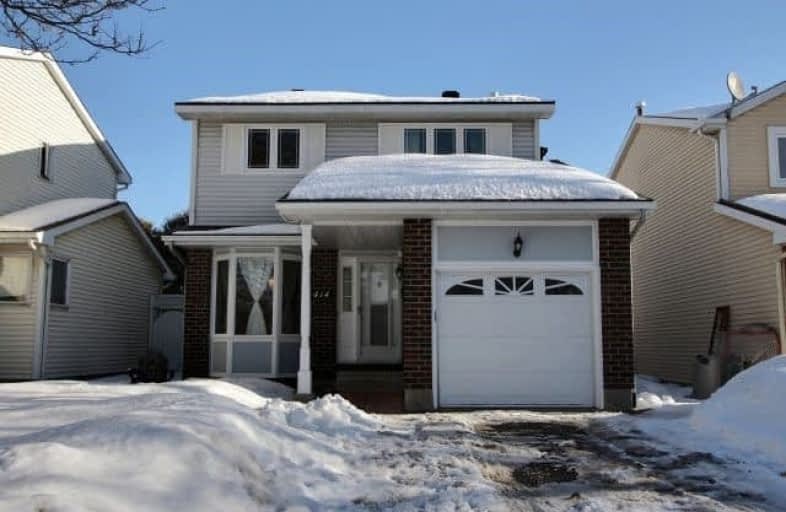Sold on Feb 28, 2018
Note: Property is not currently for sale or for rent.

-
Type: Detached
-
Style: 2-Storey
-
Size: 1500 sqft
-
Lot Size: 35.73 x 102.12 Feet
-
Age: 31-50 years
-
Taxes: $3,410 per year
-
Days on Site: 8 Days
-
Added: Sep 07, 2019 (1 week on market)
-
Updated:
-
Last Checked: 2 months ago
-
MLS®#: X4046870
-
Listed By: Comfree commonsense network, brokerage
Turnkey 2 Story Split Level, 3 Bedrooms, 2.5 Baths In Chatelaine Village. Renovated Kitchen With Wood Cabinets, Quartz Counter Top, Glass Back Splash And Stainless Steel Appliances. Features Hardwood Floors On Both Levels. Large, Bright Living Room With Wood Burning Fireplace And Cathedral Ceilings. Large Laundry Room/Full Bathroom On Main Level. Many New Windows, Shed And Brick Patio. Steps Away From Bicycle Path, Nature Trails And Park.
Property Details
Facts for 414 Mockingbird Drive, Ottawa
Status
Days on Market: 8
Last Status: Sold
Sold Date: Feb 28, 2018
Closed Date: Jun 29, 2018
Expiry Date: Jun 19, 2018
Sold Price: $379,900
Unavailable Date: Feb 28, 2018
Input Date: Feb 20, 2018
Property
Status: Sale
Property Type: Detached
Style: 2-Storey
Size (sq ft): 1500
Age: 31-50
Area: Ottawa
Community: Cumberland
Availability Date: Flex
Inside
Bedrooms: 3
Bathrooms: 3
Kitchens: 1
Rooms: 9
Den/Family Room: Yes
Air Conditioning: Central Air
Fireplace: Yes
Laundry Level: Main
Central Vacuum: Y
Washrooms: 3
Building
Basement: Finished
Heat Type: Forced Air
Heat Source: Gas
Exterior: Brick
Exterior: Vinyl Siding
Water Supply: Municipal
Special Designation: Unknown
Parking
Driveway: Lane
Garage Spaces: 1
Garage Type: Attached
Covered Parking Spaces: 2
Total Parking Spaces: 3
Fees
Tax Year: 2017
Tax Legal Description: Pcl 6-2, Sec 50M-72 ; Pt Lt 6, Pl 50M-72 , Part 11
Taxes: $3,410
Land
Cross Street: Jeanne D'arc N
Municipality District: Ottawa
Fronting On: East
Pool: None
Sewer: Sewers
Lot Depth: 102.12 Feet
Lot Frontage: 35.73 Feet
Acres: < .50
Rooms
Room details for 414 Mockingbird Drive, Ottawa
| Type | Dimensions | Description |
|---|---|---|
| Dining Main | 2.90 x 4.17 | |
| Breakfast Main | 2.36 x 3.05 | |
| Kitchen Main | 3.15 x 2.97 | |
| Living Main | 5.18 x 3.38 | |
| Master 2nd | 4.80 x 3.53 | |
| 2nd Br 2nd | 2.97 x 3.48 | |
| 3rd Br 2nd | 2.92 x 2.87 | |
| Den Bsmt | 4.88 x 3.05 | |
| Family Bsmt | 4.67 x 2.49 | |
| Rec Bsmt | 3.05 x 4.47 |
| XXXXXXXX | XXX XX, XXXX |
XXXX XXX XXXX |
$XXX,XXX |
| XXX XX, XXXX |
XXXXXX XXX XXXX |
$XXX,XXX |
| XXXXXXXX XXXX | XXX XX, XXXX | $379,900 XXX XXXX |
| XXXXXXXX XXXXXX | XXX XX, XXXX | $379,900 XXX XXXX |

Divine Infant Catholic Elementary School
Elementary: CatholicÉcole élémentaire catholique Reine-des-Bois
Elementary: CatholicOur Lady of Wisdom Elementary School
Elementary: CatholicÉcole élémentaire catholique d'enseignement personnalisé La Source
Elementary: CatholicDunning-Foubert Elementary School
Elementary: PublicFallingbrook Community Elementary School
Elementary: PublicSt Matthew High School
Secondary: CatholicÉcole secondaire catholique Garneau
Secondary: CatholicCairine Wilson Secondary School
Secondary: PublicÉcole secondaire catholique Béatrice-Desloges
Secondary: CatholicSir Wilfrid Laurier Secondary School
Secondary: PublicSt Peter High School
Secondary: Catholic

