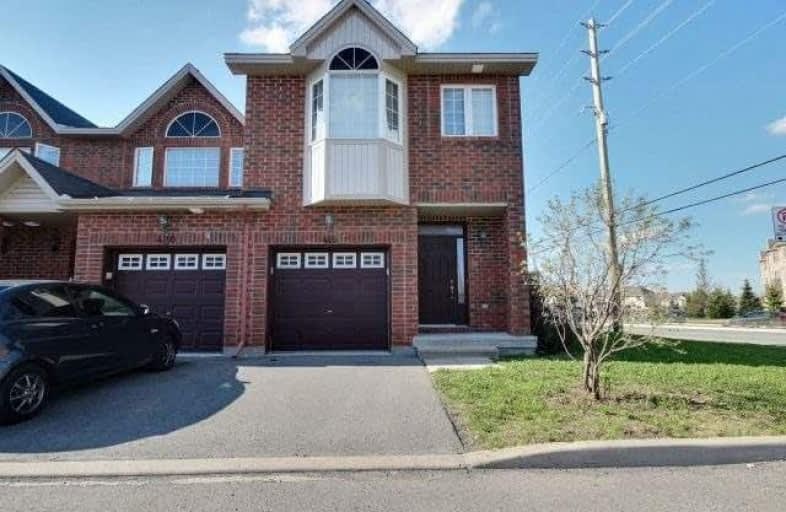Sold on Sep 16, 2017
Note: Property is not currently for sale or for rent.

-
Type: Att/Row/Twnhouse
-
Style: 2 1/2 Storey
-
Size: 1500 sqft
-
Lot Size: 32.51 x 106.8 Feet
-
Age: 0-5 years
-
Taxes: $3,386 per year
-
Days on Site: 11 Days
-
Added: Sep 07, 2019 (1 week on market)
-
Updated:
-
Last Checked: 2 months ago
-
MLS®#: X3915927
-
Listed By: Comfree commonsense network, brokerage
Beautiful Upgraded End Unit Executive Townhome:Largest Lot Of Development,Fully Fenced Backyard,3 Bedrooms,2 Bathrooms,Large Master Bedroom(High Ceilings,4 Piece Ensuite),Immaculate Hardwood Floors (2 Levels),Open-Concept Kitchen,Special Order Granite Counters,Custom Pantry,5 Appliances,Gas Fireplace(Living Room),Natural Gas Hookup For Bbq,Basement Family Room (Berber),Custom Blinds,Ceramic Tiles (Kitchen/Entrance/Bathrooms).
Property Details
Facts for 418 Dusk Private, Ottawa
Status
Days on Market: 11
Last Status: Sold
Sold Date: Sep 16, 2017
Closed Date: Nov 06, 2017
Expiry Date: Mar 04, 2018
Sold Price: $310,000
Unavailable Date: Sep 16, 2017
Input Date: Sep 05, 2017
Property
Status: Sale
Property Type: Att/Row/Twnhouse
Style: 2 1/2 Storey
Size (sq ft): 1500
Age: 0-5
Area: Ottawa
Community: Cumberland
Availability Date: Flex
Inside
Bedrooms: 3
Bathrooms: 3
Kitchens: 1
Rooms: 10
Den/Family Room: Yes
Air Conditioning: Central Air
Fireplace: Yes
Laundry Level: Lower
Central Vacuum: Y
Washrooms: 3
Building
Basement: Finished
Heat Type: Forced Air
Heat Source: Gas
Exterior: Brick Front
Water Supply: Municipal
Special Designation: Unknown
Parking
Driveway: Lane
Garage Spaces: 1
Garage Type: Attached
Covered Parking Spaces: 1
Total Parking Spaces: 2
Fees
Tax Year: 2016
Tax Legal Description: Part Of Block 55, Plan 4M-1049,Designated As Part
Taxes: $3,386
Land
Cross Street: Trim Rd To Valin Pvt
Municipality District: Ottawa
Fronting On: North
Pool: None
Sewer: Other
Lot Depth: 106.8 Feet
Lot Frontage: 32.51 Feet
Rooms
Room details for 418 Dusk Private, Ottawa
| Type | Dimensions | Description |
|---|---|---|
| Dining Main | 2.34 x 3.07 | |
| Kitchen Main | 2.29 x 2.59 | |
| Living Main | 3.02 x 5.51 | |
| Other Main | 2.24 x 2.29 | |
| 2nd Br 2nd | 2.59 x 4.55 | |
| 3rd Br 2nd | 2.77 x 3.73 | |
| Master 2nd | 3.58 x 5.74 | |
| Family Lower | 4.29 x 5.26 |
| XXXXXXXX | XXX XX, XXXX |
XXXX XXX XXXX |
$XXX,XXX |
| XXX XX, XXXX |
XXXXXX XXX XXXX |
$XXX,XXX | |
| XXXXXXXX | XXX XX, XXXX |
XXXXXXX XXX XXXX |
|
| XXX XX, XXXX |
XXXXXX XXX XXXX |
$XXX,XXX |
| XXXXXXXX XXXX | XXX XX, XXXX | $310,000 XXX XXXX |
| XXXXXXXX XXXXXX | XXX XX, XXXX | $319,900 XXX XXXX |
| XXXXXXXX XXXXXXX | XXX XX, XXXX | XXX XXXX |
| XXXXXXXX XXXXXX | XXX XX, XXXX | $319,900 XXX XXXX |

École élémentaire publique Gisèle-Lalonde
Elementary: PublicSt Theresa Elementary School
Elementary: CatholicÉcole élémentaire publique Des Sentiers
Elementary: PublicÉcole élémentaire catholique De la Découverte
Elementary: CatholicÉcole intermédiaire catholique Béatrice-Desloges
Elementary: CatholicMaple Ridge Elementary School
Elementary: PublicÉcole secondaire catholique Mer Bleue
Secondary: CatholicÉcole secondaire publique Gisèle-Lalonde
Secondary: PublicÉcole secondaire catholique Garneau
Secondary: CatholicÉcole secondaire catholique Béatrice-Desloges
Secondary: CatholicSir Wilfrid Laurier Secondary School
Secondary: PublicSt Peter High School
Secondary: Catholic

