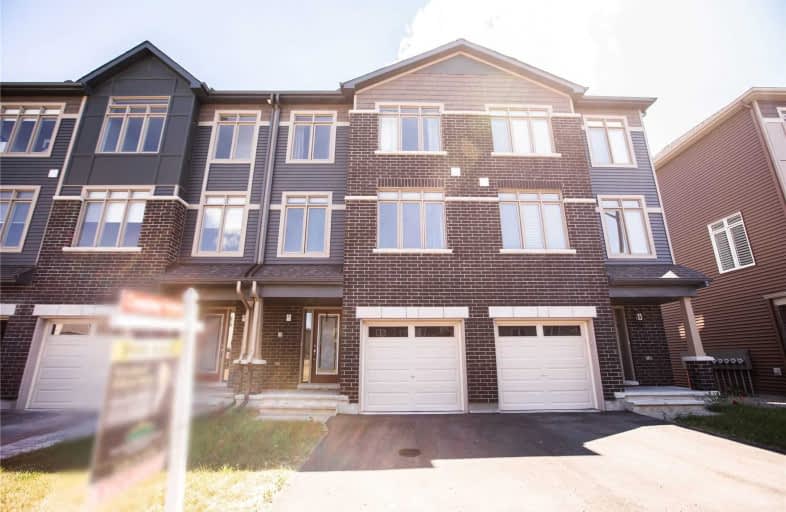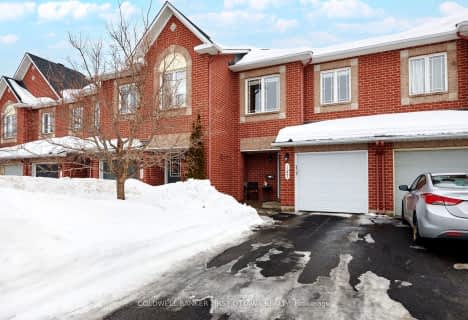
École élémentaire publique Michel-Dupuis
Elementary: PublicSt Andrew Elementary School
Elementary: CatholicFarley Mowat Public School
Elementary: PublicSt Jerome Elementary School
Elementary: CatholicÉcole élémentaire catholique Bernard-Grandmaître
Elementary: CatholicSteve MacLean Public School
Elementary: PublicÉcole secondaire catholique Pierre-Savard
Secondary: CatholicSt Mark High School
Secondary: CatholicSt Joseph High School
Secondary: CatholicMother Teresa High School
Secondary: CatholicSt. Francis Xavier (9-12) Catholic School
Secondary: CatholicLongfields Davidson Heights Secondary School
Secondary: Public- 3 bath
- 3 bed
171 Harbour View Street, Barrhaven, Ontario • K2G 7E7 • 7709 - Barrhaven - Strandherd
- 3 bath
- 3 bed
127 Sorento Street, Barrhaven, Ontario • K2J 0B1 • 7709 - Barrhaven - Strandherd
- 2 bath
- 3 bed
548 WILD SHORE Crescent, Blossom Park - Airport and Area, Ontario • K1V 1S9 • 2602 - Riverside South/Gloucester Glen
- 3 bath
- 3 bed
- 1500 sqft
79 LOCHELAND Crescent, Barrhaven, Ontario • K2G 6H4 • 7710 - Barrhaven East






