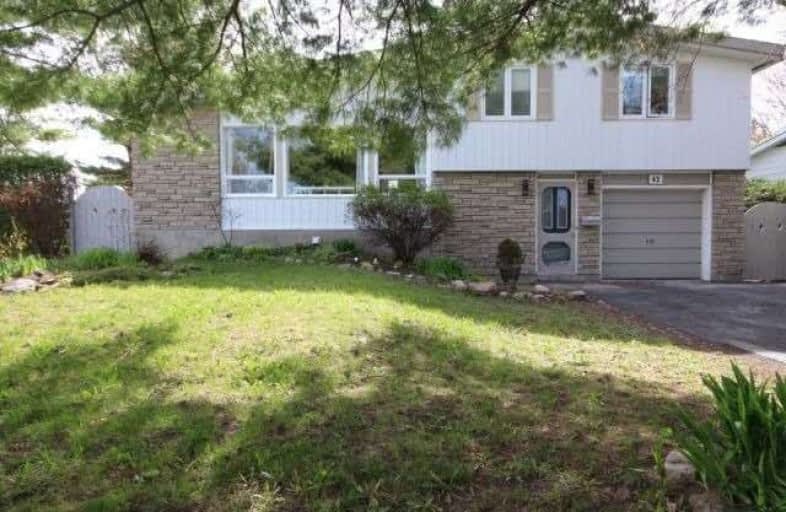Sold on May 23, 2018
Note: Property is not currently for sale or for rent.

-
Type: Detached
-
Style: Sidesplit 3
-
Size: 1500 sqft
-
Lot Size: 71 x 97 Feet
-
Age: 51-99 years
-
Taxes: $4,232 per year
-
Days on Site: 9 Days
-
Added: Sep 07, 2019 (1 week on market)
-
Updated:
-
Last Checked: 2 months ago
-
MLS®#: X4128036
-
Listed By: Comfree commonsense network, brokerage
Immaculate Open Concept 4 Bedroom On Large Private Corner Lot. Family Oriented Mature Neighbourhood. Large Family Room Addition, Cathedral Ceilings, Finished Basement, Laundry Room, Workshop Can Easily Convert Into Fifth Bedroom. Access To Great Schools, 416, 417, Hunt Club, Several Parks Incl. Bruce's Pit Dog Park. Hedged Back Yard With Fences And Second Rear Driveway. Updates Incl. Granite Counters, New Bathroom, Flooring In Family Room.
Property Details
Facts for 42 Cramer Drive, Ottawa
Status
Days on Market: 9
Last Status: Sold
Sold Date: May 23, 2018
Closed Date: Jun 29, 2018
Expiry Date: Sep 13, 2018
Sold Price: $545,000
Unavailable Date: May 23, 2018
Input Date: May 14, 2018
Property
Status: Sale
Property Type: Detached
Style: Sidesplit 3
Size (sq ft): 1500
Age: 51-99
Area: Ottawa
Community: Nepean
Availability Date: Flex
Inside
Bedrooms: 4
Bathrooms: 2
Kitchens: 1
Rooms: 9
Den/Family Room: Yes
Air Conditioning: Central Air
Fireplace: Yes
Washrooms: 2
Building
Basement: Finished
Heat Type: Forced Air
Heat Source: Gas
Exterior: Alum Siding
Exterior: Brick
Water Supply: Municipal
Special Designation: Unknown
Parking
Driveway: Lane
Garage Spaces: 1
Garage Type: Attached
Covered Parking Spaces: 4
Total Parking Spaces: 5
Fees
Tax Year: 2017
Tax Legal Description: Lot 170, Plan 499080 Subject To Cr505433 Nepean
Taxes: $4,232
Land
Cross Street: From Greennank To Ca
Municipality District: Ottawa
Fronting On: West
Pool: None
Sewer: Sewers
Lot Depth: 97 Feet
Lot Frontage: 71 Feet
Acres: < .50
Rooms
Room details for 42 Cramer Drive, Ottawa
| Type | Dimensions | Description |
|---|---|---|
| 4th Br Main | 2.79 x 3.25 | |
| Dining Main | 3.05 x 3.25 | |
| Foyer Main | 1.45 x 3.51 | |
| Family Main | 4.09 x 5.28 | |
| Kitchen Main | 3.28 x 3.66 | |
| Living Main | 3.86 x 6.65 | |
| Master 2nd | 3.12 x 4.67 | |
| 2nd Br 2nd | 2.74 x 3.12 | |
| 3rd Br 2nd | 2.82 x 3.66 | |
| Laundry Bsmt | 2.13 x 3.58 | |
| Rec Bsmt | 4.57 x 6.10 |
| XXXXXXXX | XXX XX, XXXX |
XXXX XXX XXXX |
$XXX,XXX |
| XXX XX, XXXX |
XXXXXX XXX XXXX |
$XXX,XXX |
| XXXXXXXX XXXX | XXX XX, XXXX | $545,000 XXX XXXX |
| XXXXXXXX XXXXXX | XXX XX, XXXX | $549,900 XXX XXXX |

Sir Robert Borden Intermediate School
Elementary: PublicSt Paul Intermediate School
Elementary: CatholicBriargreen Public School
Elementary: PublicSt John the Apostle Elementary School
Elementary: CatholicPinecrest Public School
Elementary: PublicKnoxdale Public School
Elementary: PublicSir Guy Carleton Secondary School
Secondary: PublicSt Paul High School
Secondary: CatholicÉcole secondaire catholique Collège catholique Franco-Ouest
Secondary: CatholicWoodroffe High School
Secondary: PublicSir Robert Borden High School
Secondary: PublicBell High School
Secondary: Public

