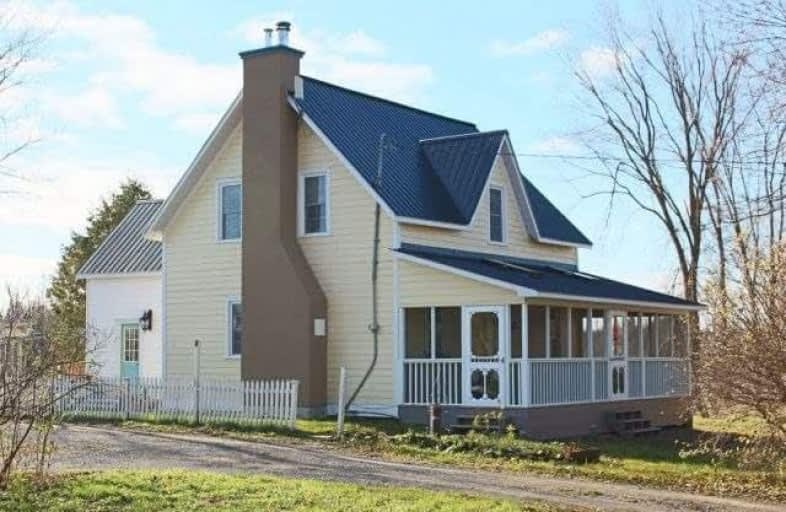Sold on Mar 23, 2018
Note: Property is not currently for sale or for rent.

-
Type: Detached
-
Style: 2-Storey
-
Size: 1100 sqft
-
Lot Size: 27.95 x 0 Acres
-
Age: 100+ years
-
Taxes: $1,829 per year
-
Days on Site: 119 Days
-
Added: Sep 07, 2019 (3 months on market)
-
Updated:
-
Last Checked: 2 months ago
-
MLS®#: X3992687
-
Listed By: Comfree commonsense network, brokerage
Wonderful Family Home On An Idyllic 27.95 Acre Setting Surrounded By The Marlbourough Forest. Lovingly Restored 3 Bedroom Farmhouse With Gorgeous Kitchen And A Sun Filled Screened-In Porch. Lots Of Upgrades Including; Two Large Bathrooms, New Hardy Board Siding, New Windows And Roof, Newer Heating And Septic. Early 1800S 2 Story Log Homestead/Barn On Property. An Amazing Opportunity To Own A Piece Of Paradise.
Property Details
Facts for 4212 O'Neil Road, Ottawa
Status
Days on Market: 119
Last Status: Sold
Sold Date: Mar 23, 2018
Closed Date: Jun 28, 2018
Expiry Date: May 22, 2018
Sold Price: $399,000
Unavailable Date: Mar 23, 2018
Input Date: Nov 23, 2017
Property
Status: Sale
Property Type: Detached
Style: 2-Storey
Size (sq ft): 1100
Age: 100+
Area: Ottawa
Community: Rideau
Availability Date: Flex
Inside
Bedrooms: 3
Bathrooms: 2
Kitchens: 1
Rooms: 10
Den/Family Room: No
Air Conditioning: Central Air
Fireplace: Yes
Laundry Level: Main
Washrooms: 2
Building
Basement: Crawl Space
Heat Type: Heat Pump
Heat Source: Oil
Exterior: Concrete
Water Supply: Well
Special Designation: Unknown
Parking
Driveway: Private
Garage Type: None
Covered Parking Spaces: 10
Total Parking Spaces: 10
Fees
Tax Year: 2017
Tax Legal Description: Pt Lt 21 Con 8 Marlborough Pt 2, 5R2657; Rideau
Taxes: $1,829
Land
Cross Street: Dwyer Hill Rd & O'ne
Municipality District: Ottawa
Fronting On: South
Pool: None
Sewer: Septic
Lot Frontage: 27.95 Acres
Acres: 25-49.99
Rooms
Room details for 4212 O'Neil Road, Ottawa
| Type | Dimensions | Description |
|---|---|---|
| Dining Main | 3.18 x 5.00 | |
| Kitchen Main | 4.27 x 4.22 | |
| Living Main | 3.12 x 3.91 | |
| Solarium Main | 2.95 x 8.53 | |
| 2nd Br 2nd | 2.90 x 3.35 | |
| 3rd Br 2nd | 2.74 x 2.69 | |
| Master 2nd | 2.95 x 3.35 |
| XXXXXXXX | XXX XX, XXXX |
XXXX XXX XXXX |
$XXX,XXX |
| XXX XX, XXXX |
XXXXXX XXX XXXX |
$XXX,XXX | |
| XXXXXXXX | XXX XX, XXXX |
XXXXXXXX XXX XXXX |
|
| XXX XX, XXXX |
XXXXXX XXX XXXX |
$XXX,XXX | |
| XXXXXXXX | XXX XX, XXXX |
XXXXXXXX XXX XXXX |
|
| XXX XX, XXXX |
XXXXXX XXX XXXX |
$XXX,XXX |
| XXXXXXXX XXXX | XXX XX, XXXX | $399,000 XXX XXXX |
| XXXXXXXX XXXXXX | XXX XX, XXXX | $399,000 XXX XXXX |
| XXXXXXXX XXXXXXXX | XXX XX, XXXX | XXX XXXX |
| XXXXXXXX XXXXXX | XXX XX, XXXX | $449,000 XXX XXXX |
| XXXXXXXX XXXXXXXX | XXX XX, XXXX | XXX XXXX |
| XXXXXXXX XXXXXX | XXX XX, XXXX | $427,000 XXX XXXX |

Richmond Public School
Elementary: PublicMontague Public School
Elementary: PublicGoulbourn Middle School
Elementary: PublicSt Philip Elementary School
Elementary: CatholicWestwind Public School
Elementary: PublicGuardian Angels Elementary School
Elementary: CatholicÉcole secondaire catholique Paul-Desmarais
Secondary: CatholicÉcole secondaire publique Maurice-Lapointe
Secondary: PublicFrederick Banting Secondary Alternate Pr
Secondary: PublicA.Y. Jackson Secondary School
Secondary: PublicSouth Carleton High School
Secondary: PublicSacred Heart High School
Secondary: Catholic

