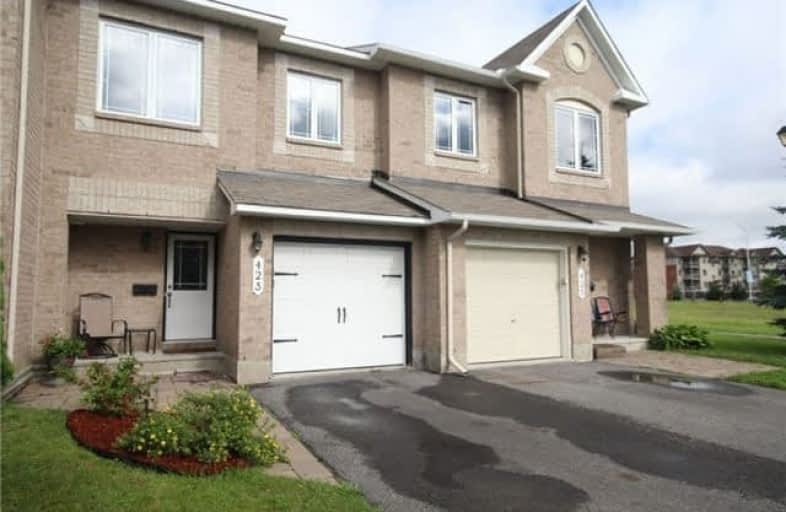Sold on Jul 17, 2017
Note: Property is not currently for sale or for rent.

-
Type: Att/Row/Twnhouse
-
Style: 2-Storey
-
Size: 1100 sqft
-
Lot Size: 20.34 x 86.94 Feet
-
Age: 6-15 years
-
Taxes: $3,150 per year
-
Days on Site: 14 Days
-
Added: Sep 07, 2019 (2 weeks on market)
-
Updated:
-
Last Checked: 2 months ago
-
MLS®#: X3859694
-
Listed By: Comfree commonsense network, brokerage
Beautifully Maintained Townhome Is Move In Ready. First Floor Features Beautiful Ceramic Tile In The Entrance Way With Gorgeous Hardwood Throughout The Open Concept Main Level. Upstairs Is Freshly Painted In Neutral Tones. There Are Three Spacious Bedrooms, Including A Master Suite With Walk-In Closet And En-Suite Bath. Open Staircase Leads To The Finished Basement. Driveway Accommodates Two Cars, Inside Access To Single Garage. Great Home!
Property Details
Facts for 423 Citadel Crescent, Ottawa
Status
Days on Market: 14
Last Status: Sold
Sold Date: Jul 17, 2017
Closed Date: Aug 25, 2017
Expiry Date: Jan 02, 2018
Sold Price: $337,000
Unavailable Date: Jul 17, 2017
Input Date: Jul 03, 2017
Property
Status: Sale
Property Type: Att/Row/Twnhouse
Style: 2-Storey
Size (sq ft): 1100
Age: 6-15
Area: Ottawa
Community: Nepean
Availability Date: Flex
Inside
Bedrooms: 3
Bathrooms: 3
Kitchens: 1
Rooms: 9
Den/Family Room: Yes
Air Conditioning: Central Air
Fireplace: Yes
Laundry Level: Lower
Washrooms: 3
Building
Basement: Finished
Heat Type: Forced Air
Heat Source: Gas
Exterior: Brick
Water Supply: Municipal
Special Designation: Unknown
Parking
Driveway: Lane
Garage Spaces: 1
Garage Type: Attached
Covered Parking Spaces: 2
Total Parking Spaces: 3
Fees
Tax Year: 2017
Tax Legal Description: Part Of Block 16, Plan 4M1260, Parts 9 And 10 On P
Taxes: $3,150
Land
Cross Street: Woodroffe/Cresthaven
Municipality District: Ottawa
Fronting On: West
Pool: None
Sewer: Sewers
Lot Depth: 86.94 Feet
Lot Frontage: 20.34 Feet
Rooms
Room details for 423 Citadel Crescent, Ottawa
| Type | Dimensions | Description |
|---|---|---|
| Dining Main | 2.34 x 3.48 | |
| Kitchen Main | 2.95 x 3.51 | |
| Living Main | 5.49 x 3.51 | |
| 2nd Br 2nd | 2.87 x 3.66 | |
| 3rd Br 2nd | 3.89 x 2.90 | |
| Master 2nd | 4.01 x 4.67 | |
| Family Bsmt | 6.17 x 3.73 |
| XXXXXXXX | XXX XX, XXXX |
XXXX XXX XXXX |
$XXX,XXX |
| XXX XX, XXXX |
XXXXXX XXX XXXX |
$XXX,XXX |
| XXXXXXXX XXXX | XXX XX, XXXX | $337,000 XXX XXXX |
| XXXXXXXX XXXXXX | XXX XX, XXXX | $334,900 XXX XXXX |

École élémentaire publique Michel-Dupuis
Elementary: PublicSt Andrew Elementary School
Elementary: CatholicFarley Mowat Public School
Elementary: PublicSt Emily (Elementary) Separate School
Elementary: CatholicSt Jerome Elementary School
Elementary: CatholicAdrienne Clarkson Elementary School
Elementary: PublicÉcole secondaire catholique Pierre-Savard
Secondary: CatholicSt Joseph High School
Secondary: CatholicJohn McCrae Secondary School
Secondary: PublicMother Teresa High School
Secondary: CatholicSt. Francis Xavier (9-12) Catholic School
Secondary: CatholicLongfields Davidson Heights Secondary School
Secondary: Public

