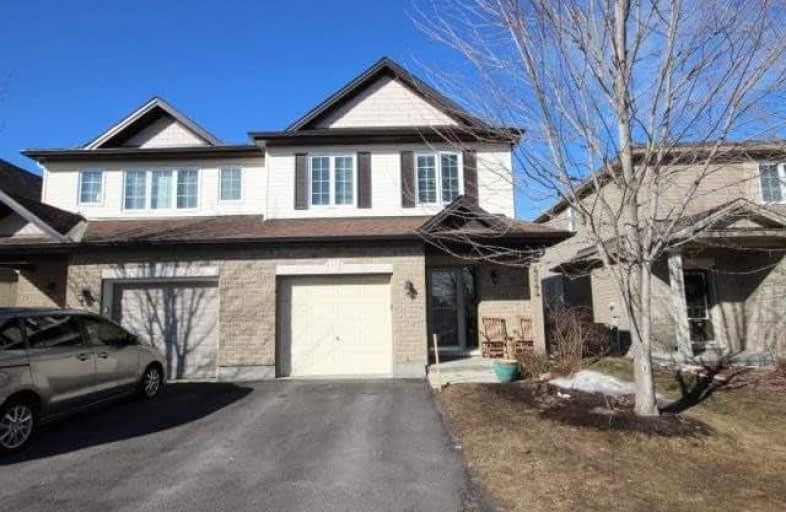Sold on Jun 20, 2017
Note: Property is not currently for sale or for rent.

-
Type: Semi-Detached
-
Style: 2-Storey
-
Size: 2000 sqft
-
Lot Size: 26.76 x 104.99 Feet
-
Age: 6-15 years
-
Taxes: $3,660 per year
-
Days on Site: 60 Days
-
Added: Sep 07, 2019 (1 month on market)
-
Updated:
-
Last Checked: 2 months ago
-
MLS®#: X3771042
-
Listed By: Comfree commonsense network, brokerage
Spacious 3 Bedroom, 2.5 Baths, Semi-Detached In Findlay Creek Village. Close To Parks, A Shopping Center And Elementary School. Oak Hardwood Staircase, Berber Carpet, Central Air, Central Vac. Kitchen With Granite Countertop Which Opens To A Morning Room With Vaulted Ceiling. Main Level Oak Hardwood. Fully Finished Basement With An Office Nook, And Large Storage Area. Fenced Backyard And Cedar Deck.
Property Details
Facts for 4244 Kelly Farm Drive, Ottawa
Status
Days on Market: 60
Last Status: Sold
Sold Date: Jun 20, 2017
Closed Date: Aug 01, 2017
Expiry Date: Oct 20, 2017
Sold Price: $364,500
Unavailable Date: Jun 20, 2017
Input Date: Apr 21, 2017
Property
Status: Sale
Property Type: Semi-Detached
Style: 2-Storey
Size (sq ft): 2000
Age: 6-15
Area: Ottawa
Community: Gloucester
Availability Date: 90_120
Inside
Bedrooms: 3
Bathrooms: 3
Kitchens: 1
Rooms: 9
Den/Family Room: No
Air Conditioning: Central Air
Fireplace: Yes
Laundry Level: Upper
Central Vacuum: Y
Washrooms: 3
Building
Basement: Finished
Heat Type: Other
Heat Source: Gas
Exterior: Brick Front
Water Supply: Municipal
Special Designation: Unknown
Parking
Driveway: Lane
Garage Spaces: 1
Garage Type: Attached
Covered Parking Spaces: 2
Total Parking Spaces: 3
Fees
Tax Year: 2017
Tax Legal Description: Part Of Lot 58 Plan 4M-1321, Being Parts 7 And 8 O
Taxes: $3,660
Land
Cross Street: Findlay Creek Drive
Municipality District: Ottawa
Fronting On: West
Pool: None
Sewer: Sewers
Lot Depth: 104.99 Feet
Lot Frontage: 26.76 Feet
Rooms
Room details for 4244 Kelly Farm Drive, Ottawa
| Type | Dimensions | Description |
|---|---|---|
| Dining Main | 3.05 x 3.81 | |
| Kitchen Main | 3.15 x 6.71 | |
| Living Main | 3.28 x 5.44 | |
| Master 2nd | 3.89 x 5.44 | |
| 2nd Br 2nd | 2.69 x 4.17 | |
| 3rd Br 2nd | 3.02 x 3.43 | |
| Rec Lower | 5.51 x 6.60 |
| XXXXXXXX | XXX XX, XXXX |
XXXX XXX XXXX |
$XXX,XXX |
| XXX XX, XXXX |
XXXXXX XXX XXXX |
$XXX,XXX |
| XXXXXXXX XXXX | XXX XX, XXXX | $364,500 XXX XXXX |
| XXXXXXXX XXXXXX | XXX XX, XXXX | $367,900 XXX XXXX |

Vimy Ridge Public School
Elementary: PublicBlossom Park Public School
Elementary: PublicÉcole élémentaire catholique Sainte-Bernadette
Elementary: CatholicSt Mary (Gloucester) Elementary School
Elementary: CatholicSt Bernard Elementary School
Elementary: CatholicSawmill Creek Elementary School
Elementary: PublicÉcole secondaire publique L'Alternative
Secondary: PublicÉcole secondaire des adultes Le Carrefour
Secondary: PublicSt Mark High School
Secondary: CatholicRidgemont High School
Secondary: PublicSt. Francis Xavier (9-12) Catholic School
Secondary: CatholicCanterbury High School
Secondary: Public

