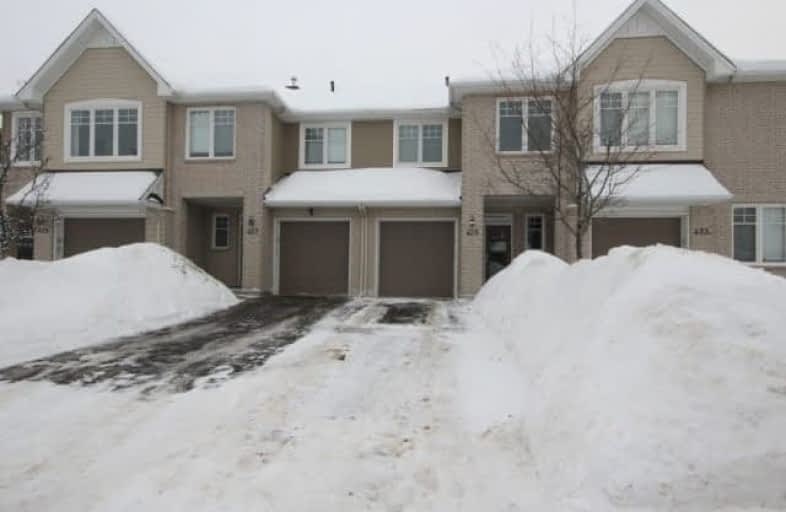Sold on Feb 26, 2018
Note: Property is not currently for sale or for rent.

-
Type: Att/Row/Twnhouse
-
Style: 2-Storey
-
Size: 1500 sqft
-
Lot Size: 20.01 x 104.99 Feet
-
Age: 6-15 years
-
Taxes: $3,696 per year
-
Days on Site: 11 Days
-
Added: Sep 07, 2019 (1 week on market)
-
Updated:
-
Last Checked: 2 months ago
-
MLS®#: X4044164
-
Listed By: Comfree commonsense network, brokerage
Like New 3 Bedrm 3 Bathrm Eton Model Town Home Built By Tamarack, Offering A Striking Open Concept Layout That Will "Wow!". Bright & Spacious Open Concept Main Floor W/Gleaming Hardwood Floors & Modern Tile Flrs In The Kitchen W/Walk-In Pantry! Upstairs, You'll Find The Master Suite W/Large Walk-In Closet & A Lovely Ensuite Bathrm W/ Shower & Separate Soaker Tub. Upstairs Laundry! 2 Additional Bedrooms & Another Full Bathroom. Finished Basement.
Property Details
Facts for 425 Rochefort Circle, Ottawa
Status
Days on Market: 11
Last Status: Sold
Sold Date: Feb 26, 2018
Closed Date: Jul 05, 2018
Expiry Date: Jun 14, 2018
Sold Price: $357,000
Unavailable Date: Feb 26, 2018
Input Date: Feb 15, 2018
Property
Status: Sale
Property Type: Att/Row/Twnhouse
Style: 2-Storey
Size (sq ft): 1500
Age: 6-15
Area: Ottawa
Community: Ottawa
Availability Date: 90_120
Inside
Bedrooms: 3
Bathrooms: 3
Kitchens: 1
Rooms: 7
Den/Family Room: Yes
Air Conditioning: Central Air
Fireplace: Yes
Central Vacuum: Y
Washrooms: 3
Building
Basement: Finished
Heat Type: Forced Air
Heat Source: Gas
Exterior: Brick
Exterior: Vinyl Siding
Water Supply: Municipal
Special Designation: Unknown
Parking
Driveway: Lane
Garage Spaces: 1
Garage Type: Attached
Covered Parking Spaces: 2
Total Parking Spaces: 3
Fees
Tax Year: 2017
Tax Legal Description: Part Of Block 124 Plan 4M1376, Parts 5 And 6 Plan
Taxes: $3,696
Land
Cross Street: Brian Coburn/N On St
Municipality District: Ottawa
Fronting On: South
Pool: None
Sewer: Sewers
Lot Depth: 104.99 Feet
Lot Frontage: 20.01 Feet
Acres: < .50
Rooms
Room details for 425 Rochefort Circle, Ottawa
| Type | Dimensions | Description |
|---|---|---|
| Dining Main | 2.74 x 3.35 | |
| Kitchen Main | 2.44 x 3.66 | |
| Living Main | 3.15 x 5.94 | |
| Master 2nd | 3.33 x 4.45 | |
| 2nd Br 2nd | 3.00 x 3.96 | |
| 3rd Br 2nd | 2.69 x 3.51 | |
| Laundry 2nd | 1.55 x 1.80 | |
| Family Bsmt | 3.71 x 5.69 |
| XXXXXXXX | XXX XX, XXXX |
XXXX XXX XXXX |
$XXX,XXX |
| XXX XX, XXXX |
XXXXXX XXX XXXX |
$XXX,XXX |
| XXXXXXXX XXXX | XXX XX, XXXX | $357,000 XXX XXXX |
| XXXXXXXX XXXXXX | XXX XX, XXXX | $368,900 XXX XXXX |

École élémentaire catholique Notre-Place
Elementary: CatholicSt. Dominic Catholic Elementary School
Elementary: CatholicDunning-Foubert Elementary School
Elementary: PublicÉcole élémentaire publique Jeanne-Sauvé
Elementary: PublicÉcole élémentaire catholique Alain-Fortin
Elementary: CatholicAvalon Public School
Elementary: PublicÉcole secondaire catholique Mer Bleue
Secondary: CatholicÉcole secondaire publique Gisèle-Lalonde
Secondary: PublicÉcole secondaire catholique Garneau
Secondary: CatholicÉcole secondaire catholique Béatrice-Desloges
Secondary: CatholicSir Wilfrid Laurier Secondary School
Secondary: PublicSt Peter High School
Secondary: Catholic

