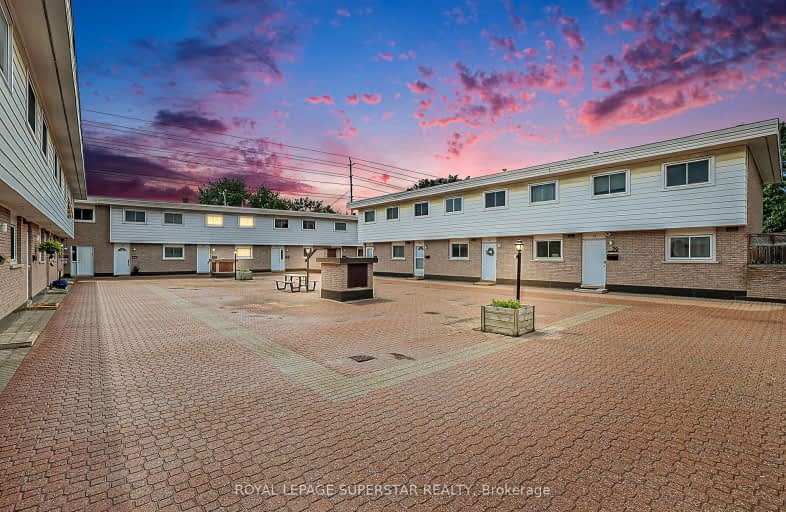Very Walkable
- Most errands can be accomplished on foot.
87
/100
Some Transit
- Most errands require a car.
44
/100
Bikeable
- Some errands can be accomplished on bike.
66
/100

Bell Intermediate School
Elementary: Public
1.80 km
Crystal Bay Centre for Special
Elementary: Public
3.36 km
Our Lady of Peace Elementary School
Elementary: Catholic
0.39 km
École intermédiaire catholique Franco-Ouest
Elementary: Catholic
0.55 km
Bells Corners Public School
Elementary: Public
0.62 km
Lakeview Public School
Elementary: Public
3.10 km
École secondaire publique Maurice-Lapointe
Secondary: Public
5.08 km
St Paul High School
Secondary: Catholic
3.87 km
École secondaire catholique Collège catholique Franco-Ouest
Secondary: Catholic
0.55 km
A.Y. Jackson Secondary School
Secondary: Public
4.70 km
Sir Robert Borden High School
Secondary: Public
4.19 km
Bell High School
Secondary: Public
1.92 km
-
Lynwood Park
0.79km -
Mattawa Park
Steeple Chase Dr, Ontario 2.81km -
Andrew Haydon Park
3127 Carling Ave (at Holly Acres Rd), Ottawa ON 3.36km
-
CIBC
2120 Robertson Rd (Moodie Drive), Ottawa ON K2H 5Z1 0.17km -
Scotiabank
1090 Baxter Rd (Pinecrest Mall), Ottawa ON K2C 4B1 5.11km -
Royal Bank of Canada
360 March Rd, Kanata ON K2K 2T5 5.21km


