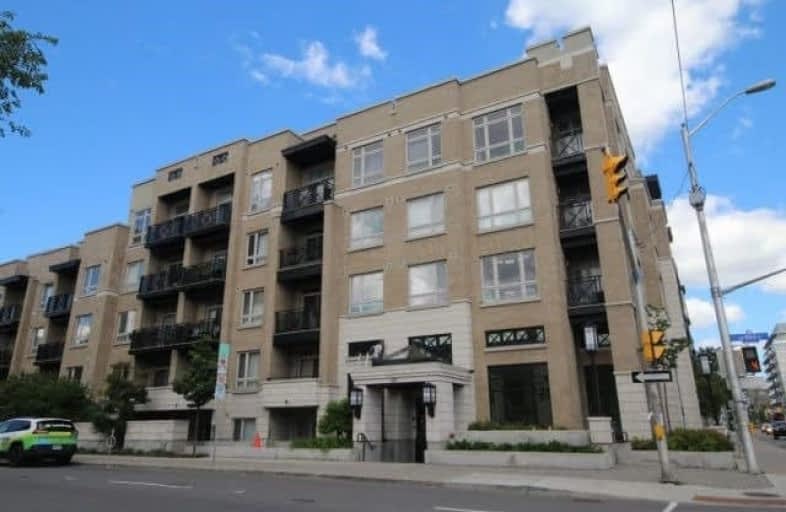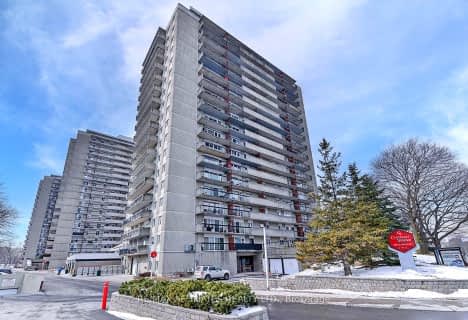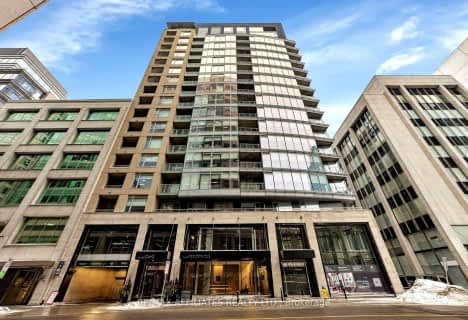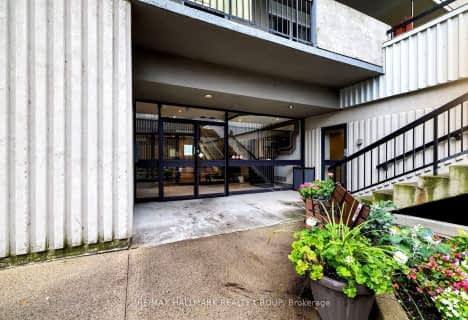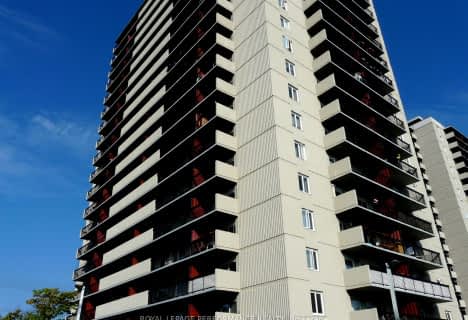Walker's Paradise
- Daily errands do not require a car.
Good Transit
- Some errands can be accomplished by public transportation.
Biker's Paradise
- Daily errands do not require a car.

Cambridge Street Community Public School
Elementary: PublicCentennial Public School
Elementary: PublicFirst Avenue Public School
Elementary: PublicCorpus Christi Catholic Elementary School
Elementary: CatholicElgin Street Public School
Elementary: PublicGlashan Public School
Elementary: PublicUrban Aboriginal Alternate High School
Secondary: PublicRichard Pfaff Secondary Alternate Site
Secondary: PublicImmaculata High School
Secondary: CatholicLisgar Collegiate Institute
Secondary: PublicAdult High School
Secondary: PublicGlebe Collegiate Institute
Secondary: Public-
Patterson Park
Ottawa ON 0.8km -
Glebe Memorial Park
75 Glendale Ave (@ Percy St), Ottawa ON 1.14km -
Ballantyne Park
33 Hawthorne Ave, Ottawa ON 1.15km
-
TD Canada Trust ATM
5 Pretoria Ave, Ottawa ON K1S 5L6 0.87km -
Scotiabank
303 Queen St, Ottawa ON K1R 7S2 1.09km -
TD Canada Trust Branch and ATM
45 O'Connor St, Ottawa ON K1P 1A4 1.1km
More about this building
View 429 Kent Street, Ottawa- 1 bath
- 1 bed
403-201 Parkdale Avenue, West Centre Town, Ontario • K1Y 1E8 • 4201 - Mechanicsville
- 1 bath
- 2 bed
- 900 sqft
209-158A Mcarthur Avenue, Vanier and Kingsview Park, Ontario • K1L 7E7 • 3404 - Vanier
- 1 bath
- 1 bed
- 500 sqft
1802-199 KENT Street, Ottawa Centre, Ontario • K2P 2K8 • 4101 - Ottawa Centre
- 1 bath
- 1 bed
506-300 Lisgar Street, Ottawa Centre, Ontario • K2P 0E2 • 4102 - Ottawa Centre
- 2 bath
- 2 bed
- 800 sqft
270 King Edward Avenue, Lower Town - Sandy Hill, Ontario • K1N 7M1 • 4001 - Lower Town/Byward Market
- 1 bath
- 1 bed
902-101 Queen Street, Ottawa Centre, Ontario • K1P 0B7 • 4101 - Ottawa Centre
- 1 bath
- 1 bed
511-560 Rideau Street, Lower Town - Sandy Hill, Ontario • K1N 0G3 • 4003 - Sandy Hill
- 1 bath
- 3 bed
- 800 sqft
1907-158C McArthur Avenue, Vanier and Kingsview Park, Ontario • K1L 8E7 • 3404 - Vanier
- 1 bath
- 1 bed
- 600 sqft
907-242 Rideau Street, Lower Town - Sandy Hill, Ontario • K1N 0B7 • 4003 - Sandy Hill
- — bath
- — bed
- — sqft
1708-158 C McArthur Avenue, Vanier and Kingsview Park, Ontario • L3B 2J9 • 3404 - Vanier
- 1 bath
- 2 bed
- 800 sqft
1906-158b McArthur Avenue, Vanier and Kingsview Park, Ontario • K1L 8C9 • 3404 - Vanier
- 1 bath
- 2 bed
- 700 sqft
1505-158C Mcarthur Avenue, Vanier and Kingsview Park, Ontario • K1L 8E7 • 3404 - Vanier
