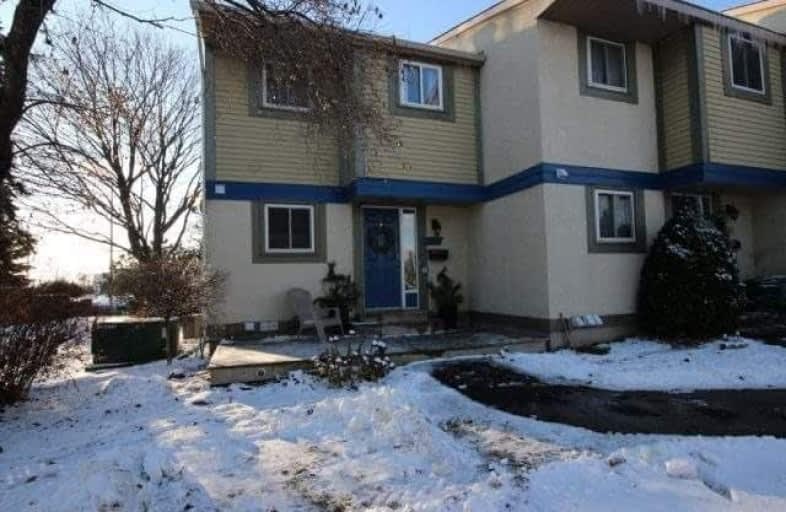Sold on Dec 07, 2017
Note: Property is not currently for sale or for rent.

-
Type: Att/Row/Twnhouse
-
Style: 2-Storey
-
Size: 1100 sqft
-
Lot Size: 18.8 x 72 Feet
-
Age: 31-50 years
-
Taxes: $2,609 per year
-
Days on Site: 16 Days
-
Added: Sep 07, 2019 (2 weeks on market)
-
Updated:
-
Last Checked: 1 month ago
-
MLS®#: X3990428
-
Listed By: Comfree commonsense network, brokerage
Bright End-Unit Townhouse For Sale, Close To All Amenities. This Home Has A Rare Front Patio And A Large Sw Facing Backyard With Deck, Gazebo, Shed And Large 6'X6' Raised Garden Bed. Bring Your Hot Tub, The Cement Pad And Electrical Are Ready To Go! Renovated Interior Includes Maple Hwd On Both Levels And Gives You That Open Concept You've Been Looking For.
Property Details
Facts for 4299 Meadowvale Lane, Ottawa
Status
Days on Market: 16
Last Status: Sold
Sold Date: Dec 07, 2017
Closed Date: Dec 23, 2017
Expiry Date: May 20, 2018
Sold Price: $275,000
Unavailable Date: Dec 07, 2017
Input Date: Nov 21, 2017
Property
Status: Sale
Property Type: Att/Row/Twnhouse
Style: 2-Storey
Size (sq ft): 1100
Age: 31-50
Area: Ottawa
Community: Gloucester
Availability Date: 60_90
Inside
Bedrooms: 3
Bathrooms: 2
Kitchens: 1
Rooms: 8
Den/Family Room: No
Air Conditioning: Central Air
Fireplace: No
Washrooms: 2
Building
Basement: Finished
Heat Type: Forced Air
Heat Source: Gas
Exterior: Stucco/Plaster
Water Supply: Municipal
Special Designation: Unknown
Parking
Driveway: Lane
Garage Type: Detached
Covered Parking Spaces: 1
Total Parking Spaces: 1
Fees
Tax Year: 2017
Tax Legal Description: Part Of Block D, Plan 4M-242 Being Part 32 On Plan
Taxes: $2,609
Land
Cross Street: Stonehenge
Municipality District: Ottawa
Fronting On: East
Pool: None
Sewer: Sewers
Lot Depth: 72 Feet
Lot Frontage: 18.8 Feet
Rooms
Room details for 4299 Meadowvale Lane, Ottawa
| Type | Dimensions | Description |
|---|---|---|
| Dining Main | 2.01 x 2.62 | |
| Kitchen Main | 2.39 x 3.45 | |
| Living Main | 3.28 x 5.03 | |
| 2nd Br 2nd | 2.39 x 3.43 | |
| 3rd Br 2nd | 2.44 x 2.57 | |
| Master 2nd | 4.14 x 4.17 | |
| Laundry Lower | 4.57 x 4.70 | |
| Rec Lower | 4.17 x 4.67 |
| XXXXXXXX | XXX XX, XXXX |
XXXX XXX XXXX |
$XXX,XXX |
| XXX XX, XXXX |
XXXXXX XXX XXXX |
$XXX,XXX |
| XXXXXXXX XXXX | XXX XX, XXXX | $275,000 XXX XXXX |
| XXXXXXXX XXXXXX | XXX XX, XXXX | $279,900 XXX XXXX |

École élémentaire catholique Des Pins
Elementary: CatholicSt Luke (Ottawa) Elementary School
Elementary: CatholicJohn Paul II Elementary School
Elementary: CatholicCarson Grove Elementary School
Elementary: PublicSt. Brother Andre Elementary School
Elementary: CatholicLester B. Pearson Catholic Intermediate School
Elementary: CatholicÉcole secondaire catholique Centre professionnel et technique Minto
Secondary: CatholicLester B Pearson Catholic High School
Secondary: CatholicGloucester High School
Secondary: PublicÉcole secondaire catholique Collège catholique Samuel-Genest
Secondary: CatholicColonel By Secondary School
Secondary: PublicCanterbury High School
Secondary: Public

