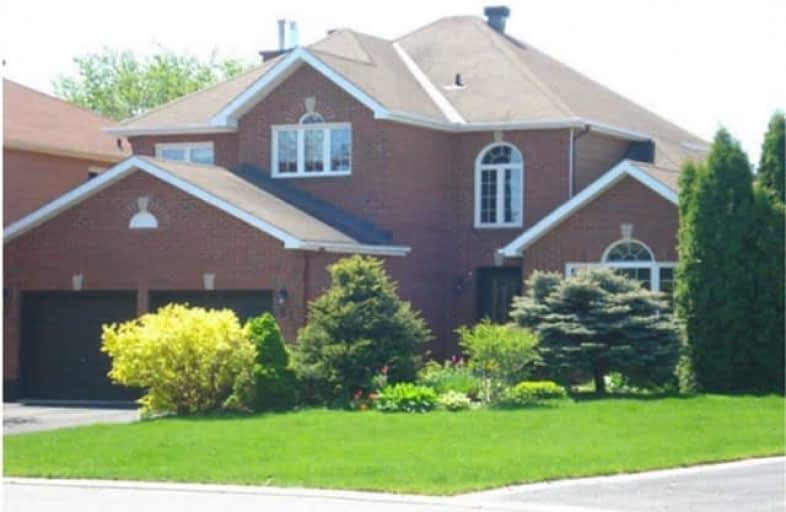Sold on May 19, 2018
Note: Property is not currently for sale or for rent.

-
Type: Detached
-
Style: 2-Storey
-
Size: 2000 sqft
-
Lot Size: 47.74 x 104.99 Feet
-
Age: 16-30 years
-
Taxes: $5,000 per year
-
Days on Site: 47 Days
-
Added: Sep 07, 2019 (1 month on market)
-
Updated:
-
Last Checked: 2 months ago
-
MLS®#: X4082981
-
Listed By: Comfree commonsense network, brokerage
Newly Renovated 4+1 Bed, 4 Bath Home On A Beautiful, Quite Crescent In Kanata Lakes Within Walking Distance To Highly Sought After Schools. This Open Concept Main Floor Includes A Gourmet Kitchen With Custom Cabinets, Quartz Countertops & High-End Stainless Steel Appliances. Master Bedroom Features A Spacious Walk-In Closet And Gorgeous Ensuite. The Beautifully Finished Basement Is Complete With A 3Pc Bathroom And Rec Room. Fully Fenced Backyard.
Property Details
Facts for 43 Goulding Crescent, Ottawa
Status
Days on Market: 47
Last Status: Sold
Sold Date: May 19, 2018
Closed Date: Jun 18, 2018
Expiry Date: Aug 01, 2018
Sold Price: $689,900
Unavailable Date: May 19, 2018
Input Date: Apr 02, 2018
Property
Status: Sale
Property Type: Detached
Style: 2-Storey
Size (sq ft): 2000
Age: 16-30
Area: Ottawa
Community: Kanata
Availability Date: Flex
Inside
Bedrooms: 4
Bedrooms Plus: 1
Bathrooms: 4
Kitchens: 1
Rooms: 10
Den/Family Room: Yes
Air Conditioning: Central Air
Fireplace: Yes
Laundry Level: Main
Central Vacuum: Y
Washrooms: 4
Building
Basement: Finished
Heat Type: Forced Air
Heat Source: Gas
Exterior: Brick
Water Supply: Municipal
Special Designation: Unknown
Parking
Driveway: Lane
Garage Spaces: 2
Garage Type: Attached
Covered Parking Spaces: 4
Total Parking Spaces: 6
Fees
Tax Year: 2017
Tax Legal Description: Pcl 129-1, Sec 4M-739 ; Lt 129, Pl 4M-739 ; Kanata
Taxes: $5,000
Land
Cross Street: Knudson Dr To Gouldi
Municipality District: Ottawa
Fronting On: South
Pool: None
Sewer: Sewers
Lot Depth: 104.99 Feet
Lot Frontage: 47.74 Feet
Acres: < .50
Rooms
Room details for 43 Goulding Crescent, Ottawa
| Type | Dimensions | Description |
|---|---|---|
| Kitchen Main | 4.01 x 4.93 | |
| Family Main | 3.96 x 4.85 | |
| Great Rm Main | 3.43 x 8.69 | |
| Master 2nd | 3.58 x 4.70 | |
| 2nd Br 2nd | 2.72 x 3.33 | |
| 3rd Br 2nd | 3.12 x 3.30 | |
| 4th Br 2nd | 2.84 x 3.02 | |
| Other Lower | 3.76 x 3.96 | |
| Den Lower | 3.07 x 3.96 | |
| Rec Lower | 3.35 x 8.05 |
| XXXXXXXX | XXX XX, XXXX |
XXXX XXX XXXX |
$XXX,XXX |
| XXX XX, XXXX |
XXXXXX XXX XXXX |
$XXX,XXX |
| XXXXXXXX XXXX | XXX XX, XXXX | $689,900 XXX XXXX |
| XXXXXXXX XXXXXX | XXX XX, XXXX | $698,000 XXX XXXX |

Georges Vanier Catholic Elementary School
Elementary: CatholicÉcole élémentaire catholique Saint-Rémi
Elementary: CatholicAll Saints Catholic Intermediate School
Elementary: CatholicW. Erskine Johnston Public School
Elementary: PublicStephen Leacock Public School
Elementary: PublicSt. Gabriel Elementary School
Elementary: CatholicÉcole secondaire catholique Paul-Desmarais
Secondary: CatholicA.Y. Jackson Secondary School
Secondary: PublicAll Saints Catholic High School
Secondary: CatholicHoly Trinity Catholic High School
Secondary: CatholicSacred Heart High School
Secondary: CatholicEarl of March Secondary School
Secondary: Public

