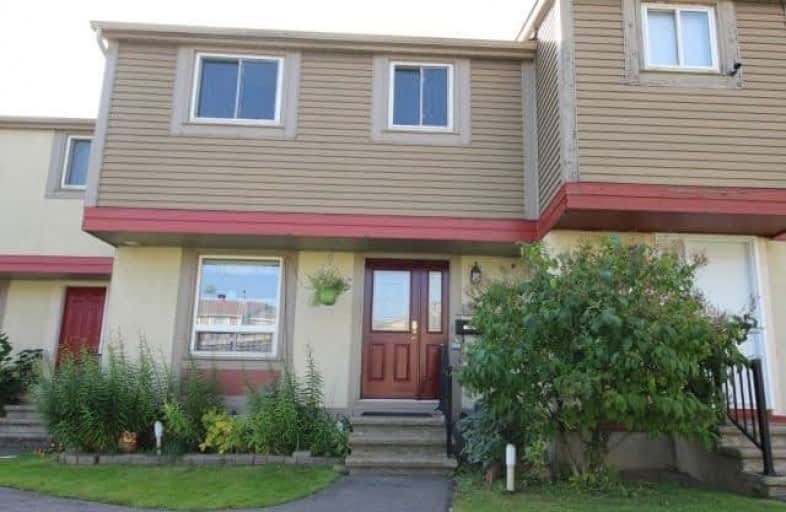Sold on Oct 09, 2017
Note: Property is not currently for sale or for rent.

-
Type: Att/Row/Twnhouse
-
Style: 2-Storey
-
Size: 1100 sqft
-
Lot Size: 22.38 x 67 Feet
-
Age: 31-50 years
-
Taxes: $2,400 per year
-
Days on Site: 40 Days
-
Added: Sep 07, 2019 (1 month on market)
-
Updated:
-
Last Checked: 2 months ago
-
MLS®#: X3912174
-
Listed By: Comfree commonsense network, brokerage
Upgraded 5 Bedroom, 3 Bathroom Freehold Townhouse Located Within Walking Distance To Schools, Parks, Restaurants, Shopping, And So Much More! This Beautiful Home Offers A Welcoming Foyer, Bright Kitchen With Endless Cabinetry, Kitchen With Beautiful Tile Flooring, Hardwood Flooring Throughout The Living And Dining Room, Access To Sun Filled Yard, And Convenient Modern Powder Room. The Second Level Boasts Stunning Hardwood Flooring Throughout.
Property Details
Facts for 4302 Meadowvale Lane, Ottawa
Status
Days on Market: 40
Last Status: Sold
Sold Date: Oct 09, 2017
Closed Date: Jan 17, 2018
Expiry Date: Mar 01, 2018
Sold Price: $280,000
Unavailable Date: Oct 09, 2017
Input Date: Aug 30, 2017
Property
Status: Sale
Property Type: Att/Row/Twnhouse
Style: 2-Storey
Size (sq ft): 1100
Age: 31-50
Area: Ottawa
Community: Gloucester
Availability Date: Flex
Inside
Bedrooms: 5
Bathrooms: 3
Kitchens: 1
Rooms: 8
Den/Family Room: No
Air Conditioning: Central Air
Fireplace: No
Laundry Level: Lower
Washrooms: 3
Building
Basement: Finished
Heat Type: Forced Air
Heat Source: Gas
Exterior: Stucco/Plaster
Water Supply: Municipal
Special Designation: Unknown
Parking
Driveway: Private
Garage Type: None
Covered Parking Spaces: 2
Total Parking Spaces: 2
Fees
Tax Year: 2017
Tax Legal Description: Part Of Block D, Plan 4M-242 Being Part 30 On Plan
Taxes: $2,400
Land
Cross Street: Innes To Stonehaven
Municipality District: Ottawa
Fronting On: South
Pool: None
Sewer: Sewers
Lot Depth: 67 Feet
Lot Frontage: 22.38 Feet
Rooms
Room details for 4302 Meadowvale Lane, Ottawa
| Type | Dimensions | Description |
|---|---|---|
| 5th Br Main | 2.72 x 2.11 | |
| Dining Main | 4.01 x 2.46 | |
| Kitchen Main | 3.30 x 3.48 | |
| Living Main | 3.10 x 3.48 | |
| 2nd Br 2nd | 3.33 x 3.48 | |
| 3rd Br 2nd | 2.39 x 3.35 | |
| 4th Br 2nd | 2.41 x 3.10 | |
| Br 2nd | 2.44 x 3.05 | |
| Master 2nd | 3.10 x 3.78 | |
| Rec Bsmt | 5.31 x 4.88 |
| XXXXXXXX | XXX XX, XXXX |
XXXX XXX XXXX |
$XXX,XXX |
| XXX XX, XXXX |
XXXXXX XXX XXXX |
$XXX,XXX |
| XXXXXXXX XXXX | XXX XX, XXXX | $280,000 XXX XXXX |
| XXXXXXXX XXXXXX | XXX XX, XXXX | $284,900 XXX XXXX |

École élémentaire catholique Des Pins
Elementary: CatholicSt Luke (Ottawa) Elementary School
Elementary: CatholicJohn Paul II Elementary School
Elementary: CatholicCarson Grove Elementary School
Elementary: PublicSt. Brother Andre Elementary School
Elementary: CatholicLester B. Pearson Catholic Intermediate School
Elementary: CatholicÉcole secondaire catholique Centre professionnel et technique Minto
Secondary: CatholicLester B Pearson Catholic High School
Secondary: CatholicGloucester High School
Secondary: PublicÉcole secondaire catholique Collège catholique Samuel-Genest
Secondary: CatholicColonel By Secondary School
Secondary: PublicCanterbury High School
Secondary: Public

