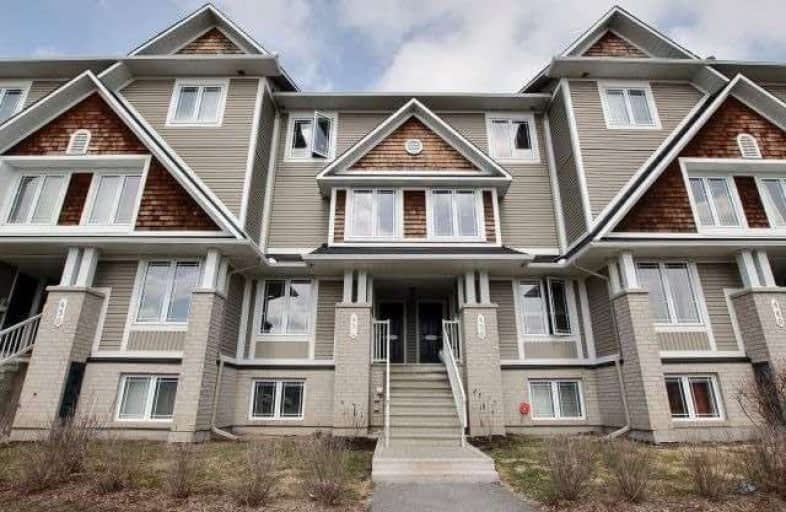Sold on Jun 27, 2018
Note: Property is not currently for sale or for rent.

-
Type: Condo Townhouse
-
Style: Stacked Townhse
-
Size: 1200 sqft
-
Pets: Restrict
-
Age: 6-10 years
-
Taxes: $2,182 per year
-
Maintenance Fees: 173.16 /mo
-
Days on Site: 69 Days
-
Added: Sep 07, 2019 (2 months on market)
-
Updated:
-
Last Checked: 2 months ago
-
MLS®#: X4101227
-
Listed By: Comfree commonsense network, brokerage
Immaculate Well-Maintained Terrace Condo Located In The Heart Of Family-Oriented Avalon Area Of Orleans. 3 Bath, 2 Master Bedrooms Each With Their Own En-Suite, Large Closets And No Rear Neighbours.? Bright And Open Kitchen With Breakfast Bar And Eating Area Filled With?lots Of Natural Light.? Double Glass Sliding Doors Lead Outside To A Raised Deck With Stairs Down To Your Backyard.?condo Is In Excellent Condition.
Property Details
Facts for 432 Harvest Valley Avenue, Ottawa
Status
Days on Market: 69
Last Status: Sold
Sold Date: Jun 27, 2018
Closed Date: Aug 16, 2018
Expiry Date: Aug 18, 2018
Sold Price: $215,000
Unavailable Date: Jun 27, 2018
Input Date: Apr 19, 2018
Property
Status: Sale
Property Type: Condo Townhouse
Style: Stacked Townhse
Size (sq ft): 1200
Age: 6-10
Area: Ottawa
Community: Ottawa
Availability Date: 90_120
Inside
Bedrooms Plus: 2
Bathrooms: 3
Kitchens: 1
Rooms: 5
Den/Family Room: No
Patio Terrace: Open
Unit Exposure: South
Air Conditioning: None
Fireplace: No
Laundry Level: Lower
Central Vacuum: N
Ensuite Laundry: Yes
Washrooms: 3
Building
Stories: 1
Basement: Finished
Heat Type: Forced Air
Heat Source: Gas
Exterior: Brick
Exterior: Vinyl Siding
Special Designation: Unknown
Parking
Parking Included: Yes
Garage Type: None
Parking Designation: Owned
Parking Features: Surface
Covered Parking Spaces: 1
Total Parking Spaces: 1
Locker
Locker: None
Fees
Tax Year: 2018
Taxes Included: No
Building Insurance Included: No
Cable Included: No
Central A/C Included: No
Common Elements Included: Yes
Heating Included: No
Hydro Included: No
Water Included: No
Taxes: $2,182
Land
Cross Street: Off Tenth Line Rd
Municipality District: Ottawa
Condo
Condo Registry Office: OCSC
Condo Corp#: 863
Property Management: Cmg
Rooms
Room details for 432 Harvest Valley Avenue, Ottawa
| Type | Dimensions | Description |
|---|---|---|
| Dining Main | 2.62 x 3.15 | |
| Breakfast Main | 2.06 x 3.15 | |
| Kitchen Main | 3.15 x 3.30 | |
| Living Main | 4.11 x 3.45 | |
| Master Lower | 3.66 x 3.68 | |
| 2nd Br Lower | 3.07 x 4.06 |
| XXXXXXXX | XXX XX, XXXX |
XXXX XXX XXXX |
$XXX,XXX |
| XXX XX, XXXX |
XXXXXX XXX XXXX |
$XXX,XXX |
| XXXXXXXX XXXX | XXX XX, XXXX | $215,000 XXX XXXX |
| XXXXXXXX XXXXXX | XXX XX, XXXX | $219,888 XXX XXXX |

Summerside Public School
Elementary: PublicÉcole élémentaire catholique Notre-Place
Elementary: CatholicSt. Dominic Catholic Elementary School
Elementary: CatholicÉcole élémentaire publique Des Sentiers
Elementary: PublicÉcole élémentaire catholique Alain-Fortin
Elementary: CatholicAvalon Public School
Elementary: PublicÉcole secondaire catholique Mer Bleue
Secondary: CatholicÉcole secondaire publique Gisèle-Lalonde
Secondary: PublicÉcole secondaire catholique Garneau
Secondary: CatholicÉcole secondaire catholique Béatrice-Desloges
Secondary: CatholicSir Wilfrid Laurier Secondary School
Secondary: PublicSt Peter High School
Secondary: Catholic

