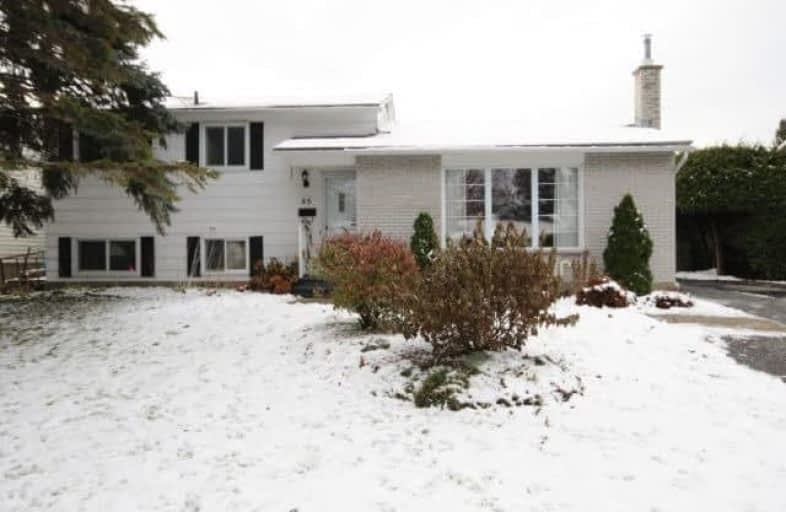Sold on Feb 08, 2018
Note: Property is not currently for sale or for rent.

-
Type: Detached
-
Style: Sidesplit 3
-
Size: 1500 sqft
-
Lot Size: 65 x 100 Feet
-
Age: 31-50 years
-
Taxes: $3,850 per year
-
Days on Site: 73 Days
-
Added: Sep 07, 2019 (2 months on market)
-
Updated:
-
Last Checked: 2 months ago
-
MLS®#: X3994880
-
Listed By: Comfree commonsense network, brokerage
You'll Love This Charming Side-Split, 3 Bedroom (Plus 1) And 2 Bathroom Home On A Quiet Crescent. Situated In A Family Friendly Community Close To Buses And Within Walking Distances To Schools And Shopping. This Wonderful Home Has Been Lovingly Maintained And Beautifully Landscaped. Large, Private Backyard (New Garden Shed 2017) With Gazebo And Raised Garden Beds. Perfect For Entertaining Or A Quiet Evening At Home With The Family.
Property Details
Facts for 45 Biscayne Crescent, Ottawa
Status
Days on Market: 73
Last Status: Sold
Sold Date: Feb 08, 2018
Closed Date: Mar 15, 2018
Expiry Date: May 26, 2018
Sold Price: $437,000
Unavailable Date: Feb 08, 2018
Input Date: Nov 27, 2017
Property
Status: Sale
Property Type: Detached
Style: Sidesplit 3
Size (sq ft): 1500
Age: 31-50
Area: Ottawa
Community: Nepean
Availability Date: Flex
Inside
Bedrooms: 3
Bedrooms Plus: 1
Bathrooms: 2
Kitchens: 1
Rooms: 9
Den/Family Room: Yes
Air Conditioning: Central Air
Fireplace: No
Laundry Level: Lower
Washrooms: 2
Building
Basement: Finished
Heat Type: Forced Air
Heat Source: Gas
Exterior: Brick
Water Supply: Municipal
Special Designation: Unknown
Parking
Driveway: Private
Garage Type: None
Covered Parking Spaces: 4
Total Parking Spaces: 4
Fees
Tax Year: 2017
Tax Legal Description: Lt 234, Pl 530290 ; S/T Cr556874,Cr556934,Cr557449
Taxes: $3,850
Land
Cross Street: Viewmount
Municipality District: Ottawa
Fronting On: West
Pool: None
Sewer: Sewers
Lot Depth: 100 Feet
Lot Frontage: 65 Feet
Rooms
Room details for 45 Biscayne Crescent, Ottawa
| Type | Dimensions | Description |
|---|---|---|
| Dining Main | 2.57 x 2.74 | |
| Kitchen Main | 3.05 x 4.32 | |
| Living Main | 5.92 x 3.38 | |
| 2nd Br 2nd | 3.61 x 2.57 | |
| Master 2nd | 3.05 x 7.62 | |
| 4th Br Bsmt | 3.66 x 4.78 | |
| 3rd Br Lower | 3.35 x 2.57 | |
| Family Lower | 3.48 x 5.84 |
| XXXXXXXX | XXX XX, XXXX |
XXXX XXX XXXX |
$XXX,XXX |
| XXX XX, XXXX |
XXXXXX XXX XXXX |
$XXX,XXX |
| XXXXXXXX XXXX | XXX XX, XXXX | $437,000 XXX XXXX |
| XXXXXXXX XXXXXX | XXX XX, XXXX | $455,000 XXX XXXX |

Merivale Intermediate School
Elementary: PublicÉcole élémentaire publique Omer-Deslauriers
Elementary: PublicFrank Ryan Catholic Intermediate School
Elementary: CatholicÉcole élémentaire catholique Laurier-Carrière
Elementary: CatholicMeadowlands Public School
Elementary: PublicSir Winston Churchill Public School
Elementary: PublicElizabeth Wyn Wood Secondary Alternate
Secondary: PublicÉcole secondaire publique Omer-Deslauriers
Secondary: PublicSir Guy Carleton Secondary School
Secondary: PublicMerivale High School
Secondary: PublicSt Pius X High School
Secondary: CatholicSt Nicholas Adult High School
Secondary: Catholic

