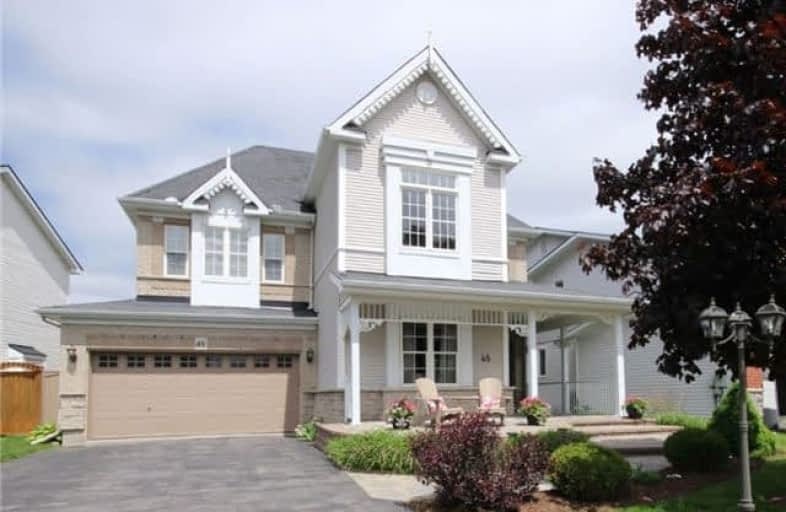Sold on Sep 15, 2017
Note: Property is not currently for sale or for rent.

-
Type: Detached
-
Style: 2-Storey
-
Size: 2000 sqft
-
Lot Size: 62.1 x 106.6 Feet
-
Age: 6-15 years
-
Taxes: $5,130 per year
-
Days on Site: 102 Days
-
Added: Sep 07, 2019 (3 months on market)
-
Updated:
-
Last Checked: 2 months ago
-
MLS®#: X3830044
-
Listed By: Comfree commonsense network, brokerage
Gorgeous 4 Bed, 4 Bath Home On Large Lot In Deer Run, By Trans Canada Trail. Loads Of Living Space Spread Over 3 Levels. Numerous Upgrades; New Carpet; Renovated Family Room. Fully Finished Lower Level. Fully Fenced Landscaped Yard With Irrigation System. Oak Eat-In Kitchen With All Stainless Appliances And Granite Tops. Stunning Finishes; Must Be Seen!
Property Details
Facts for 45 Franklin Cathcart Crescent, Ottawa
Status
Days on Market: 102
Last Status: Sold
Sold Date: Sep 15, 2017
Closed Date: Nov 24, 2017
Expiry Date: Dec 04, 2017
Sold Price: $561,500
Unavailable Date: Sep 15, 2017
Input Date: Jun 05, 2017
Property
Status: Sale
Property Type: Detached
Style: 2-Storey
Size (sq ft): 2000
Age: 6-15
Area: Ottawa
Community: Goulbourn
Availability Date: Flex
Inside
Bedrooms: 3
Bedrooms Plus: 1
Bathrooms: 4
Kitchens: 1
Rooms: 11
Den/Family Room: Yes
Air Conditioning: Central Air
Fireplace: Yes
Laundry Level: Main
Central Vacuum: N
Washrooms: 4
Building
Basement: Finished
Heat Type: Forced Air
Heat Source: Gas
Exterior: Alum Siding
Water Supply: Municipal
Special Designation: Unknown
Parking
Driveway: Private
Garage Spaces: 2
Garage Type: Attached
Covered Parking Spaces: 6
Total Parking Spaces: 8
Fees
Tax Year: 2017
Tax Legal Description: Lot 111, Plan 4M1107, Goulbourn. Subject To An Eas
Taxes: $5,130
Land
Cross Street: Abbott/West Ridge/Fr
Municipality District: Ottawa
Fronting On: North
Pool: None
Sewer: Sewers
Lot Depth: 106.6 Feet
Lot Frontage: 62.1 Feet
Rooms
Room details for 45 Franklin Cathcart Crescent, Ottawa
| Type | Dimensions | Description |
|---|---|---|
| Dining Main | 3.66 x 4.70 | |
| Breakfast Main | 3.10 x 3.23 | |
| Family Main | 4.04 x 4.88 | |
| Kitchen Main | 2.97 x 3.53 | |
| Living Main | 3.56 x 4.88 | |
| Master 2nd | 4.24 x 4.70 | |
| 2nd Br 2nd | 3.15 x 3.99 | |
| 3rd Br 2nd | 3.53 x 3.66 | |
| 4th Br Bsmt | 2.92 x 3.51 | |
| Rec Bsmt | 3.12 x 7.06 | |
| Rec Bsmt | 4.14 x 4.55 |
| XXXXXXXX | XXX XX, XXXX |
XXXX XXX XXXX |
$XXX,XXX |
| XXX XX, XXXX |
XXXXXX XXX XXXX |
$XXX,XXX |
| XXXXXXXX XXXX | XXX XX, XXXX | $561,500 XXX XXXX |
| XXXXXXXX XXXXXX | XXX XX, XXXX | $569,500 XXX XXXX |

Holy Spirit Elementary School
Elementary: CatholicSt. Stephen Catholic Elementary School
Elementary: CatholicA. Lorne Cassidy Elementary School
Elementary: PublicSacred Heart Intermediate School
Elementary: CatholicWestwind Public School
Elementary: PublicGuardian Angels Elementary School
Elementary: CatholicÉcole secondaire catholique Paul-Desmarais
Secondary: CatholicFrederick Banting Secondary Alternate Pr
Secondary: PublicA.Y. Jackson Secondary School
Secondary: PublicAll Saints Catholic High School
Secondary: CatholicHoly Trinity Catholic High School
Secondary: CatholicSacred Heart High School
Secondary: Catholic- 2 bath
- 3 bed
37 Denham Way, Stittsville - Munster - Richmond, Ontario • K2S 1H5 • 8202 - Stittsville (Central)



