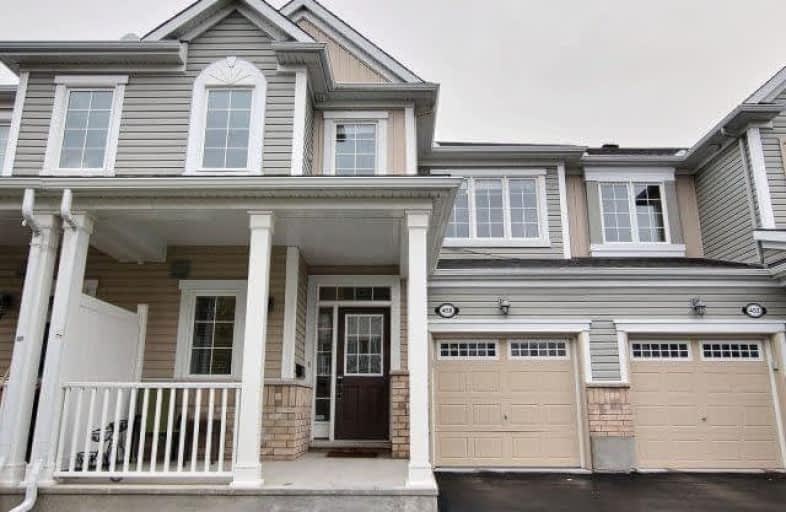Sold on Nov 05, 2017
Note: Property is not currently for sale or for rent.

-
Type: Att/Row/Twnhouse
-
Style: 2-Storey
-
Size: 1500 sqft
-
Lot Size: 23 x 82.02 Feet
-
Age: 0-5 years
-
Taxes: $3,379 per year
-
Days on Site: 3 Days
-
Added: Sep 07, 2019 (3 days on market)
-
Updated:
-
Last Checked: 2 months ago
-
MLS®#: X3973435
-
Listed By: Comfree commonsense network, brokerage
Welcome To 450 Meadowhawk Crescent! This Beautiful, Large Square Foot , 2-Storey Mattamy Home Is Located In The Highly Sought After Half Moon Bay Community. Open Concept Kitchen And Living Room That Is Great For Entertaining Or Sharing Quality Family Time. Upgraded Cupboards And Pot Lights Throughout. It Also Boasts A Huge Island, Immaculate Stainless Steel Appliances And An Amazing Gas Stove. Master Bedroom Has A Resort-Like Ensuite. A Must See!
Property Details
Facts for 450 Meadowhawk Crescent, Ottawa
Status
Days on Market: 3
Last Status: Sold
Sold Date: Nov 05, 2017
Closed Date: Jan 15, 2018
Expiry Date: May 01, 2018
Sold Price: $347,500
Unavailable Date: Nov 05, 2017
Input Date: Nov 02, 2017
Property
Status: Sale
Property Type: Att/Row/Twnhouse
Style: 2-Storey
Size (sq ft): 1500
Age: 0-5
Area: Ottawa
Community: Nepean
Availability Date: 60_90
Inside
Bedrooms: 3
Bedrooms Plus: 1
Bathrooms: 3
Kitchens: 1
Rooms: 9
Den/Family Room: No
Air Conditioning: Central Air
Fireplace: No
Laundry Level: Upper
Central Vacuum: N
Washrooms: 3
Building
Basement: Part Fin
Heat Type: Forced Air
Heat Source: Other
Exterior: Alum Siding
Water Supply: Municipal
Special Designation: Unknown
Parking
Driveway: Lane
Garage Spaces: 1
Garage Type: Attached
Covered Parking Spaces: 3
Total Parking Spaces: 4
Fees
Tax Year: 2017
Tax Legal Description: Part Of Block 109, Plan 4M-1451, Designated As Par
Taxes: $3,379
Land
Cross Street: Andre Audet Ave
Municipality District: Ottawa
Fronting On: South
Pool: None
Sewer: Sewers
Lot Depth: 82.02 Feet
Lot Frontage: 23 Feet
Rooms
Room details for 450 Meadowhawk Crescent, Ottawa
| Type | Dimensions | Description |
|---|---|---|
| Dining Main | 3.48 x 3.51 | |
| Kitchen Main | 5.26 x 2.95 | |
| Living Main | 3.66 x 4.88 | |
| 2nd Br 2nd | 2.97 x 3.28 | |
| 3rd Br 2nd | 3.12 x 3.30 | |
| Master 2nd | 3.53 x 4.62 | |
| 4th Br Bsmt | 3.23 x 3.73 |
| XXXXXXXX | XXX XX, XXXX |
XXXX XXX XXXX |
$XXX,XXX |
| XXX XX, XXXX |
XXXXXX XXX XXXX |
$XXX,XXX |
| XXXXXXXX XXXX | XXX XX, XXXX | $347,500 XXX XXXX |
| XXXXXXXX XXXXXX | XXX XX, XXXX | $340,000 XXX XXXX |

St. Benedict Catholic School Elementary School
Elementary: CatholicHalf Moon Bay Public School
Elementary: PublicÉcole élémentaire catholique Sainte-Kateri
Elementary: CatholicSt Joseph Intermediate School
Elementary: CatholicChapman Mills Elementary School
Elementary: PublicSt. Cecilia School Catholic School
Elementary: CatholicÉcole secondaire catholique Pierre-Savard
Secondary: CatholicSt Joseph High School
Secondary: CatholicJohn McCrae Secondary School
Secondary: PublicMother Teresa High School
Secondary: CatholicSt. Francis Xavier (9-12) Catholic School
Secondary: CatholicLongfields Davidson Heights Secondary School
Secondary: Public

