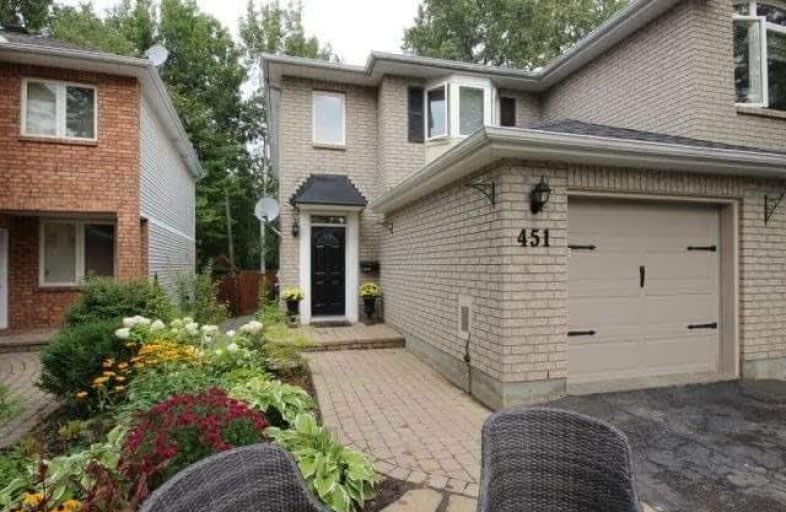Sold on Sep 11, 2017
Note: Property is not currently for sale or for rent.

-
Type: Att/Row/Twnhouse
-
Style: 2-Storey
-
Size: 1500 sqft
-
Lot Size: 23.95 x 113.23 Feet
-
Age: 16-30 years
-
Taxes: $3,100 per year
-
Added: Sep 07, 2019 (1 second on market)
-
Updated:
-
Last Checked: 2 months ago
-
MLS®#: X3922592
-
Listed By: Comfree commonsense network, brokerage
Perfect Location!!! A Hidden Gem:-).Bright Large End Unit - Quiet Country Setting In The City. Walk/Bike To Endless Nature Trails And Petrie Island Beach. All Amenities Within 5 Min Drive. Regular/Express Bus Routes And Hwy Onramp Very Close. Ideal For Empty Nesters, Young Professionals And First Time Home Buyers. No Rear Neighbours!!! 3 Bedrooms, 2.5 Bath, Eat-In Kitchen And Finished Basement.
Property Details
Facts for 451 Wincanton Drive, Ottawa
Status
Last Status: Sold
Sold Date: Sep 11, 2017
Closed Date: Oct 17, 2017
Expiry Date: Mar 10, 2018
Sold Price: $314,000
Unavailable Date: Sep 11, 2017
Input Date: Sep 11, 2017
Property
Status: Sale
Property Type: Att/Row/Twnhouse
Style: 2-Storey
Size (sq ft): 1500
Age: 16-30
Area: Ottawa
Community: Cumberland
Availability Date: Flex
Inside
Bedrooms: 3
Bathrooms: 3
Kitchens: 1
Rooms: 9
Den/Family Room: No
Air Conditioning: Central Air
Fireplace: Yes
Laundry Level: Lower
Central Vacuum: N
Washrooms: 3
Building
Basement: Finished
Heat Type: Forced Air
Heat Source: Gas
Exterior: Brick Front
Water Supply: Municipal
Special Designation: Unknown
Parking
Driveway: Private
Garage Spaces: 1
Garage Type: Attached
Covered Parking Spaces: 4
Total Parking Spaces: 5
Fees
Tax Year: 2017
Tax Legal Description: Part Of Block 1 On Plan 4M940, Parts 1 And 2 On Pl
Taxes: $3,100
Land
Cross Street: Jeanne D'arc And Ros
Municipality District: Ottawa
Fronting On: North
Pool: None
Sewer: Sewers
Lot Depth: 113.23 Feet
Lot Frontage: 23.95 Feet
Rooms
Room details for 451 Wincanton Drive, Ottawa
| Type | Dimensions | Description |
|---|---|---|
| Dining Main | 2.84 x 3.35 | |
| Kitchen Main | 2.46 x 5.66 | |
| Living Main | 3.25 x 5.18 | |
| 2nd Br 2nd | 2.74 x 4.47 | |
| 3rd Br 2nd | 3.20 x 3.38 | |
| Master 2nd | 4.11 x 5.08 | |
| Rec Bsmt | 3.63 x 5.64 | |
| Den Bsmt | 2.44 x 3.61 |
| XXXXXXXX | XXX XX, XXXX |
XXXX XXX XXXX |
$XXX,XXX |
| XXX XX, XXXX |
XXXXXX XXX XXXX |
$XXX,XXX |
| XXXXXXXX XXXX | XXX XX, XXXX | $314,000 XXX XXXX |
| XXXXXXXX XXXXXX | XXX XX, XXXX | $314,900 XXX XXXX |

Divine Infant Catholic Elementary School
Elementary: CatholicÉcole élémentaire catholique Reine-des-Bois
Elementary: CatholicOur Lady of Wisdom Elementary School
Elementary: CatholicÉcole élémentaire catholique d'enseignement personnalisé La Source
Elementary: CatholicDunning-Foubert Elementary School
Elementary: PublicFallingbrook Community Elementary School
Elementary: PublicSt Matthew High School
Secondary: CatholicÉcole secondaire catholique Garneau
Secondary: CatholicCairine Wilson Secondary School
Secondary: PublicÉcole secondaire catholique Béatrice-Desloges
Secondary: CatholicSir Wilfrid Laurier Secondary School
Secondary: PublicSt Peter High School
Secondary: Catholic

