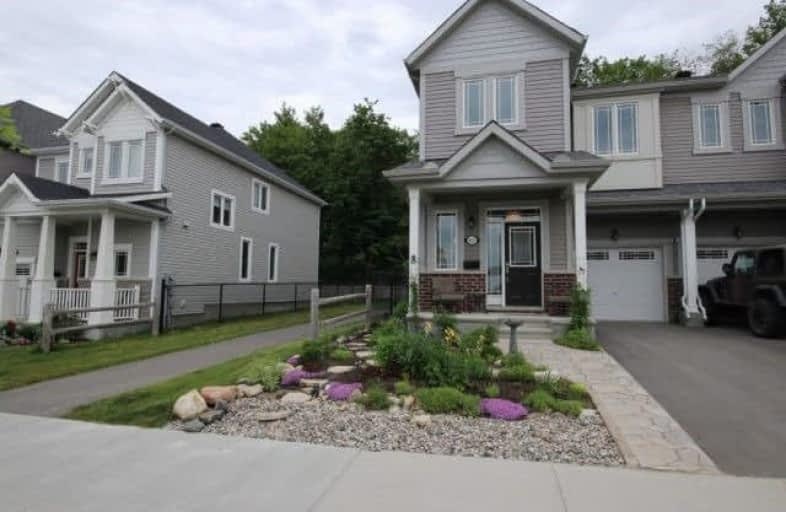Sold on Aug 07, 2017
Note: Property is not currently for sale or for rent.

-
Type: Att/Row/Twnhouse
-
Style: 2-Storey
-
Size: 2000 sqft
-
Lot Size: 26.9 x 82.02 Feet
-
Age: 0-5 years
-
Taxes: $3,744 per year
-
Days on Site: 5 Days
-
Added: Sep 07, 2019 (5 days on market)
-
Updated:
-
Last Checked: 2 months ago
-
MLS®#: X3889398
-
Listed By: Comfree commonsense network, brokerage
End Unit Townhouse With Many Upgrades Including Wood Floors On Main Level Including In The Gourmet Kitchen, Quartz Kitchen Countertops,Ceramic Backsplash, Tall Kitchen Cabinets, Exterior Fan For Stove, Wood Stairs, Upgraded Carpet On Second Floor, Large Upgraded Walk In Shower, Laundry On Second Floor. Large No Maintenance Deck. Natural Gas Line For Barbecue. Extra Water Tap On Side Of House. Semi Finished Basement, Rough In For Bathroom.
Property Details
Facts for 457 Meadowbreeze Drive, Ottawa
Status
Days on Market: 5
Last Status: Sold
Sold Date: Aug 07, 2017
Closed Date: Aug 30, 2017
Expiry Date: Feb 01, 2018
Sold Price: $418,000
Unavailable Date: Aug 07, 2017
Input Date: Aug 02, 2017
Prior LSC: Listing with no contract changes
Property
Status: Sale
Property Type: Att/Row/Twnhouse
Style: 2-Storey
Size (sq ft): 2000
Age: 0-5
Area: Ottawa
Community: Kanata
Availability Date: 60_90
Inside
Bedrooms: 4
Bathrooms: 3
Kitchens: 1
Rooms: 10
Den/Family Room: No
Air Conditioning: Central Air
Fireplace: No
Laundry Level: Upper
Central Vacuum: Y
Washrooms: 3
Building
Basement: Finished
Heat Type: Forced Air
Heat Source: Other
Exterior: Alum Siding
Water Supply: Municipal
Special Designation: Unknown
Parking
Driveway: Private
Garage Spaces: 1
Garage Type: Attached
Covered Parking Spaces: 1
Total Parking Spaces: 2
Fees
Tax Year: 2017
Tax Legal Description: Part Of Block 219, Plan 4M1520, Being Part 1 And 2
Taxes: $3,744
Land
Cross Street: Eagleson & Hope Side
Municipality District: Ottawa
Fronting On: East
Pool: None
Sewer: Sewers
Lot Depth: 82.02 Feet
Lot Frontage: 26.9 Feet
Rooms
Room details for 457 Meadowbreeze Drive, Ottawa
| Type | Dimensions | Description |
|---|---|---|
| Dining Main | 3.35 x 3.15 | |
| Great Rm Main | 5.49 x 3.35 | |
| Kitchen Main | 3.00 x 3.00 | |
| Breakfast Main | 3.18 x 3.00 | |
| 2nd Br 2nd | 3.56 x 2.95 | |
| 3rd Br 2nd | 3.94 x 3.63 | |
| 4th Br 2nd | 2.57 x 3.15 | |
| Master 2nd | 4.78 x 3.56 | |
| Rec Bsmt | 5.94 x 3.58 |
| XXXXXXXX | XXX XX, XXXX |
XXXX XXX XXXX |
$XXX,XXX |
| XXX XX, XXXX |
XXXXXX XXX XXXX |
$XXX,XXX |
| XXXXXXXX XXXX | XXX XX, XXXX | $418,000 XXX XXXX |
| XXXXXXXX XXXXXX | XXX XX, XXXX | $424,500 XXX XXXX |

Bridlewood Community Elementary School
Elementary: PublicSt James Elementary School
Elementary: CatholicÉcole élémentaire catholique Elisabeth-Bruyère
Elementary: CatholicRoch Carrier Elementary School
Elementary: PublicÉcole élémentaire publique Maurice-Lapointe
Elementary: PublicSt Anne Elementary School
Elementary: CatholicÉcole secondaire catholique Paul-Desmarais
Secondary: CatholicÉcole secondaire publique Maurice-Lapointe
Secondary: PublicÉcole secondaire catholique Collège catholique Franco-Ouest
Secondary: CatholicA.Y. Jackson Secondary School
Secondary: PublicHoly Trinity Catholic High School
Secondary: CatholicBell High School
Secondary: Public

