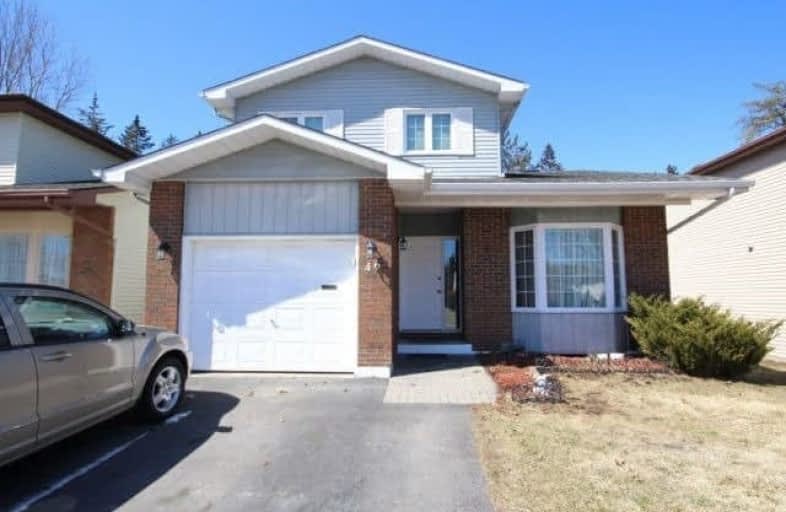Sold on Apr 12, 2018
Note: Property is not currently for sale or for rent.

-
Type: Detached
-
Style: 2-Storey
-
Size: 1500 sqft
-
Lot Size: 37.99 x 100 Feet
-
Age: No Data
-
Taxes: $3,811 per year
-
Days on Site: 3 Days
-
Added: Sep 07, 2019 (3 days on market)
-
Updated:
-
Last Checked: 1 month ago
-
MLS®#: X4091136
-
Listed By: Comfree commonsense network, brokerage
Beautiful Home In Desired Barrhaven With Many Recent Updates. Single Car Garage With Inside Access And Parking For 4 Vehicles. Formal Living And Dining Room; Family Room Off The Spacious Kitchen. Conveniently Located Main Floor Laundry. Master With Ensuite And 2 Additional Bedrooms. Basement Fully Finished With Bathroom And Wet Bar. Large Rec Room And Two More Rooms; One With Walk-In Closet. Private Hedged Backyard With 2-Level Deck With Gazebo.
Property Details
Facts for 46 Antler Avenue, Ottawa
Status
Days on Market: 3
Last Status: Sold
Sold Date: Apr 12, 2018
Closed Date: Jul 31, 2018
Expiry Date: Aug 08, 2018
Sold Price: $435,000
Unavailable Date: Apr 12, 2018
Input Date: Apr 09, 2018
Property
Status: Sale
Property Type: Detached
Style: 2-Storey
Size (sq ft): 1500
Area: Ottawa
Community: Nepean
Availability Date: Flex
Inside
Bedrooms: 3
Bedrooms Plus: 1
Bathrooms: 4
Kitchens: 1
Rooms: 10
Den/Family Room: Yes
Air Conditioning: Central Air
Fireplace: Yes
Laundry Level: Main
Central Vacuum: N
Washrooms: 4
Building
Basement: Finished
Heat Type: Forced Air
Heat Source: Gas
Exterior: Brick
Exterior: Vinyl Siding
Water Supply: Municipal
Special Designation: Unknown
Parking
Driveway: Private
Garage Spaces: 1
Garage Type: Attached
Covered Parking Spaces: 4
Total Parking Spaces: 5
Fees
Tax Year: 2017
Tax Legal Description: Parcel 3-2, Section M239 Pt Lt 3 Plan M239, Pts 3
Taxes: $3,811
Land
Cross Street: Valiant Street,
Municipality District: Ottawa
Fronting On: West
Pool: None
Sewer: Sewers
Lot Depth: 100 Feet
Lot Frontage: 37.99 Feet
Acres: < .50
Rooms
Room details for 46 Antler Avenue, Ottawa
| Type | Dimensions | Description |
|---|---|---|
| Dining Main | 3.05 x 3.05 | |
| Family Main | 3.56 x 4.27 | |
| Kitchen Main | 3.96 x 3.40 | |
| Living Main | 3.58 x 4.80 | |
| Master 2nd | 3.94 x 4.17 | |
| 2nd Br 2nd | 2.87 x 4.67 | |
| 3rd Br 2nd | 2.84 x 3.07 | |
| 4th Br Bsmt | 3.91 x 3.18 | |
| Den Bsmt | 3.15 x 3.20 | |
| Rec Bsmt | 4.24 x 4.93 |
| XXXXXXXX | XXX XX, XXXX |
XXXX XXX XXXX |
$XXX,XXX |
| XXX XX, XXXX |
XXXXXX XXX XXXX |
$XXX,XXX |
| XXXXXXXX XXXX | XXX XX, XXXX | $435,000 XXX XXXX |
| XXXXXXXX XXXXXX | XXX XX, XXXX | $419,900 XXX XXXX |

St Patrick Elementary School
Elementary: CatholicSt Elizabeth Ann Seton Elementary School
Elementary: CatholicSt Joseph Intermediate School
Elementary: CatholicBarrhaven Public School
Elementary: PublicJockvale Elementary School
Elementary: PublicMary Honeywell Elementary School
Elementary: PublicÉcole secondaire catholique Pierre-Savard
Secondary: CatholicSt Joseph High School
Secondary: CatholicSir Robert Borden High School
Secondary: PublicJohn McCrae Secondary School
Secondary: PublicMother Teresa High School
Secondary: CatholicLongfields Davidson Heights Secondary School
Secondary: Public

