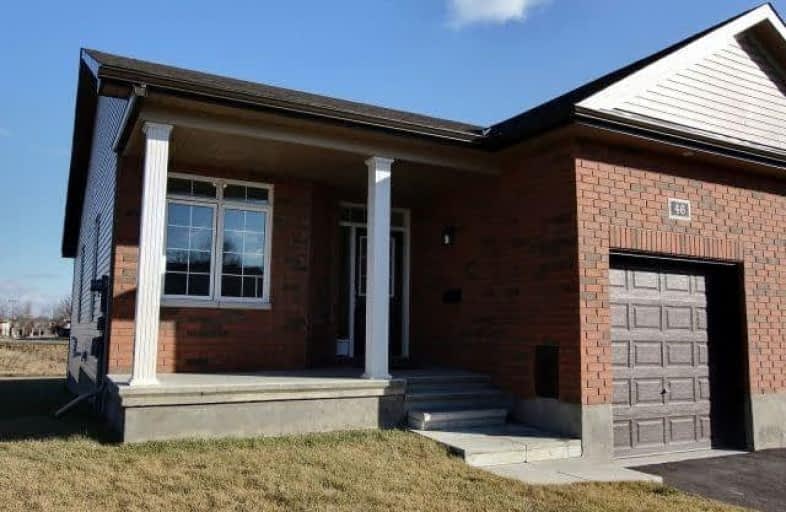Sold on Jan 07, 2018
Note: Property is not currently for sale or for rent.

-
Type: Semi-Detached
-
Style: Bungalow
-
Size: 700 sqft
-
Lot Size: 80.15 x 115 Feet
-
Age: New
-
Taxes: $3,778 per year
-
Days on Site: 20 Days
-
Added: Sep 07, 2019 (2 weeks on market)
-
Updated:
-
Last Checked: 2 months ago
-
MLS®#: X4009004
-
Listed By: Comfree commonsense network, brokerage
The Woodland Semi-Detached Bungalow Is The Perfect Home For People Who Are Downsizing. Located In A Quiet Residential Neighbourhood In Richmond, The Woodland Offers One Level Living With All The Amenities You Need On One Floor. The Open Concept Kitchen- Living- Dining With Cathedral Ceiling Overlook Open Space In Backyard. The Wall To Wall Windows In Living Room Allow Maximum Light In For A Bright Living Space. The Main Floor Also Has A Study
Property Details
Facts for 46 Nixon Farm Drive, Ottawa
Status
Days on Market: 20
Last Status: Sold
Sold Date: Jan 07, 2018
Closed Date: Feb 16, 2018
Expiry Date: Jun 17, 2018
Sold Price: $362,000
Unavailable Date: Jan 07, 2018
Input Date: Dec 18, 2017
Property
Status: Sale
Property Type: Semi-Detached
Style: Bungalow
Size (sq ft): 700
Age: New
Area: Ottawa
Community: Ottawa
Availability Date: Immed
Inside
Bedrooms: 1
Bedrooms Plus: 1
Bathrooms: 3
Kitchens: 1
Rooms: 6
Den/Family Room: No
Air Conditioning: None
Fireplace: No
Laundry Level: Main
Washrooms: 3
Building
Basement: Finished
Heat Type: Forced Air
Heat Source: Gas
Exterior: Vinyl Siding
Water Supply: Well
Special Designation: Unknown
Parking
Driveway: Lane
Garage Spaces: 1
Garage Type: Attached
Covered Parking Spaces: 2
Total Parking Spaces: 3
Fees
Tax Year: 2017
Tax Legal Description: Block 10, Plan 4M1515 City Of Ottawa
Taxes: $3,778
Land
Cross Street: Old Richmond To Pert
Municipality District: Ottawa
Fronting On: North
Pool: None
Sewer: Sewers
Lot Depth: 115 Feet
Lot Frontage: 80.15 Feet
Acres: < .50
Rooms
Room details for 46 Nixon Farm Drive, Ottawa
| Type | Dimensions | Description |
|---|---|---|
| Kitchen Main | 3.05 x 3.05 | |
| Living Main | 5.79 x 4.32 | |
| Master Main | 4.47 x 3.35 | |
| Office Main | 2.90 x 2.74 | |
| 2nd Br Bsmt | 4.27 x 3.25 | |
| Rec Bsmt | 8.64 x 4.04 |
| XXXXXXXX | XXX XX, XXXX |
XXXX XXX XXXX |
$XXX,XXX |
| XXX XX, XXXX |
XXXXXX XXX XXXX |
$XXX,XXX |
| XXXXXXXX XXXX | XXX XX, XXXX | $362,000 XXX XXXX |
| XXXXXXXX XXXXXX | XXX XX, XXXX | $362,000 XXX XXXX |

Richmond Public School
Elementary: PublicGoulbourn Middle School
Elementary: PublicSt Philip Elementary School
Elementary: CatholicÉcole élémentaire publique Maurice-Lapointe
Elementary: PublicWestwind Public School
Elementary: PublicGuardian Angels Elementary School
Elementary: CatholicÉcole secondaire catholique Paul-Desmarais
Secondary: CatholicÉcole secondaire publique Maurice-Lapointe
Secondary: PublicFrederick Banting Secondary Alternate Pr
Secondary: PublicA.Y. Jackson Secondary School
Secondary: PublicSouth Carleton High School
Secondary: PublicSacred Heart High School
Secondary: Catholic

