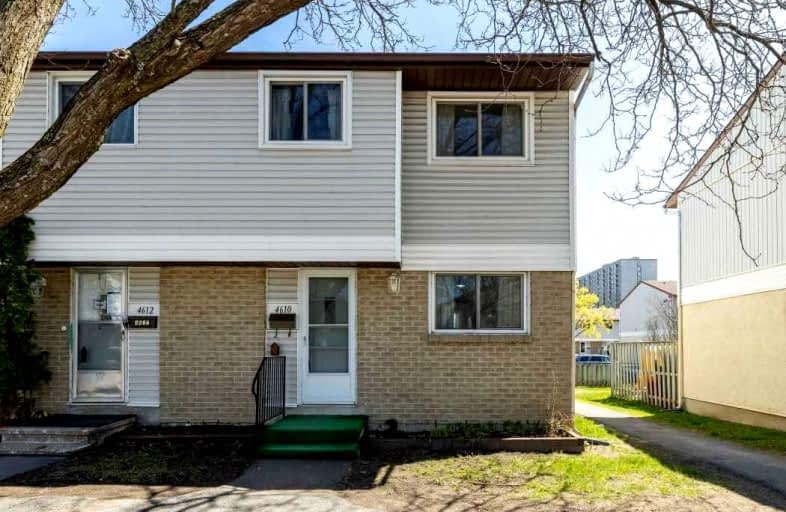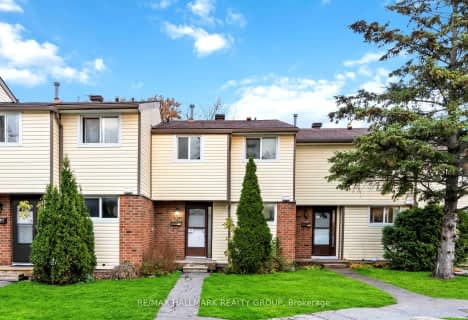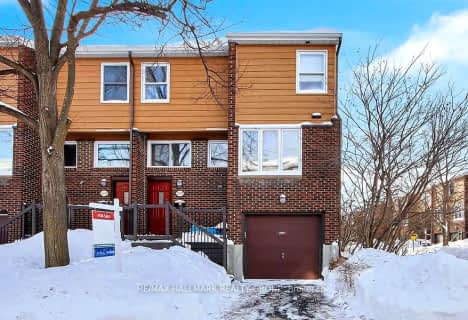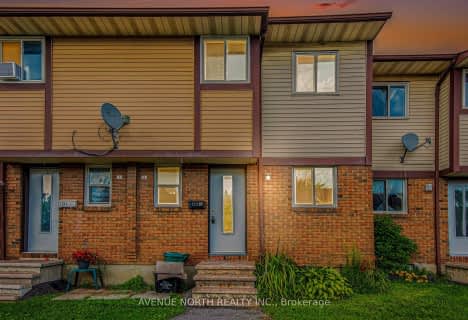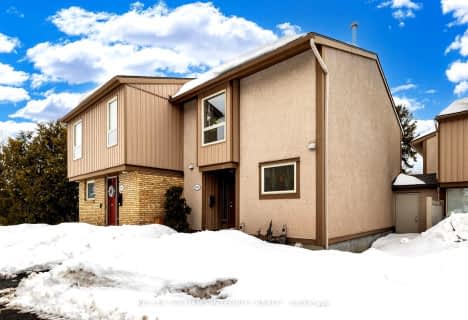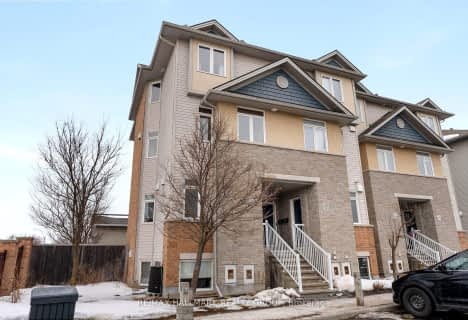
Queen Mary Street Public School
Elementary: PublicSt Michael Elementary School
Elementary: CatholicOur Lady of Mount Carmel Elementary School
Elementary: CatholicQueen Elizabeth Public School
Elementary: PublicÉcole intermédiaire catholique Samuel-Genest
Elementary: CatholicÉcole élémentaire catholique Montfort
Elementary: CatholicÉcole secondaire catholique Centre professionnel et technique Minto
Secondary: CatholicOttawa Technical Secondary School
Secondary: PublicHillcrest High School
Secondary: PublicGloucester High School
Secondary: PublicÉcole secondaire catholique Collège catholique Samuel-Genest
Secondary: CatholicÉcole secondaire catholique Franco-Cité
Secondary: Catholic- 2 bath
- 3 bed
- 1400 sqft
317-1441 PALMERSTON Drive, Cyrville - Carson Grove - Pineview, Ontario • K1J 8N9 • 2202 - Carson Grove
- 2 bath
- 3 bed
- 1200 sqft
4872 Hendon Way, Cyrville - Carson Grove - Pineview, Ontario • K1J 8T1 • 2201 - Cyrville
- 3 bath
- 3 bed
- 1800 sqft
2126 Canberra Place, Cyrville - Carson Grove - Pineview, Ontario • K1B 4R4 • 2204 - Pineview
- 2 bath
- 3 bed
- 1200 sqft
1304 CEDARCROFT Crescent, Cyrville - Carson Grove - Pineview, Ontario • K1B 5C7 • 2204 - Pineview
- 2 bath
- 3 bed
- 1200 sqft
45C Sumac Street, Beacon Hill North - South and Area, Ontario • K1J 7T7 • 2107 - Beacon Hill South
- 2 bath
- 4 bed
- 1400 sqft
2097 Eric Crescent, Cyrville - Carson Grove - Pineview, Ontario • K1B 4P5 • 2204 - Pineview
- 3 bath
- 3 bed
- 1000 sqft
B-909 Elmsmere Road, Beacon Hill North - South and Area, Ontario • K1J 8G4 • 2107 - Beacon Hill South
- 2 bath
- 3 bed
- 1200 sqft
1404 Foxwell Street South, Cyrville - Carson Grove - Pineview, Ontario • K1B 5H8 • 2204 - Pineview
- 2 bath
- 3 bed
- 1200 sqft
31-1518C Beaverpond Drive, Cyrville - Carson Grove - Pineview, Ontario • K1B 3R9 • 2204 - Pineview
- 2 bath
- 3 bed
- 1200 sqft
1923 Stonehenge Crescent, Cyrville - Carson Grove - Pineview, Ontario • K1B 4N7 • 2204 - Pineview
- 2 bath
- 3 bed
- 1200 sqft
2013 Stonehenge Crescent, Cyrville - Carson Grove - Pineview, Ontario • K1B 4N7 • 2204 - Pineview
- 3 bath
- 3 bed
- 1200 sqft
1002 Redtail Private, Cyrville - Carson Grove - Pineview, Ontario • K1J 0A9 • 2201 - Cyrville
