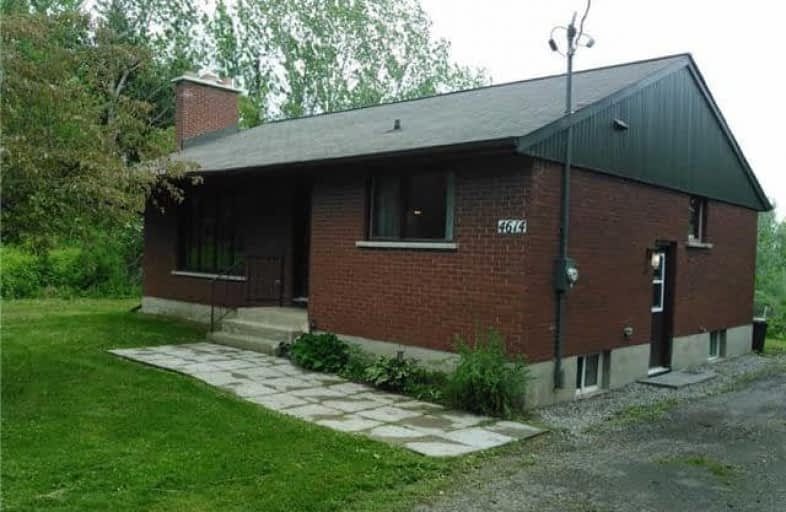Sold on Sep 25, 2017
Note: Property is not currently for sale or for rent.

-
Type: Detached
-
Style: Bungalow
-
Size: 1100 sqft
-
Lot Size: 100 x 218.04 Feet
-
Age: 31-50 years
-
Taxes: $2,500 per year
-
Days on Site: 175 Days
-
Added: Sep 07, 2019 (5 months on market)
-
Updated:
-
Last Checked: 2 months ago
-
MLS®#: X3749658
-
Listed By: Comfree commonsense network, brokerage
2 Bedroom Brick Home Professionally Renovated In 2013 With Quality Materials. Peaceful Country Setting On A Paved Road. 8?km From Merrickville And 3 Km From Burritts Rapids. English And French Primary Schools In Merrickville. Lots Of Shopping And Restaurants Also Available In The Village. The House Has Been A Rental Property Used By A Single Male Tenant. Everything Has Been Updated
Property Details
Facts for 4614 Donnelly Drive, Ottawa
Status
Days on Market: 175
Last Status: Sold
Sold Date: Sep 25, 2017
Closed Date: Oct 30, 2017
Expiry Date: Oct 02, 2017
Sold Price: $244,000
Unavailable Date: Sep 25, 2017
Input Date: Apr 04, 2017
Property
Status: Sale
Property Type: Detached
Style: Bungalow
Size (sq ft): 1100
Age: 31-50
Area: Ottawa
Community: Ottawa
Availability Date: 60_90
Inside
Bedrooms: 2
Bathrooms: 2
Kitchens: 1
Rooms: 7
Den/Family Room: Yes
Air Conditioning: Central Air
Fireplace: Yes
Laundry Level: Lower
Central Vacuum: N
Washrooms: 2
Building
Basement: Finished
Heat Type: Forced Air
Heat Source: Other
Exterior: Brick
Water Supply: Well
Special Designation: Unknown
Parking
Driveway: Lane
Garage Type: None
Covered Parking Spaces: 3
Fees
Tax Year: 2017
Tax Legal Description: Pt Lt 28 Con 1 Marlborough As In N755449; Rideau
Taxes: $2,500
Land
Cross Street: Dwyer Hill /Kemptvil
Municipality District: Ottawa
Fronting On: South
Pool: None
Sewer: Septic
Lot Depth: 218.04 Feet
Lot Frontage: 100 Feet
Rooms
Room details for 4614 Donnelly Drive, Ottawa
| Type | Dimensions | Description |
|---|---|---|
| Master Main | 3.78 x 4.14 | |
| 2nd Br Main | 2.87 x 4.14 | |
| Kitchen Main | 2.62 x 3.56 | |
| Living Main | 3.43 x 5.16 | |
| Other Main | 1.70 x 2.01 | |
| Family Lower | 4.06 x 5.33 | |
| Laundry Lower | 2.51 x 4.01 | |
| Rec Lower | 3.38 x 8.08 |
| XXXXXXXX | XXX XX, XXXX |
XXXX XXX XXXX |
$XXX,XXX |
| XXX XX, XXXX |
XXXXXX XXX XXXX |
$XXX,XXX |
| XXXXXXXX XXXX | XXX XX, XXXX | $244,000 XXX XXXX |
| XXXXXXXX XXXXXX | XXX XX, XXXX | $250,000 XXX XXXX |

Wolford Public School
Elementary: PublicOxford on Rideau Public School
Elementary: PublicMerrickville Public School
Elementary: PublicÉcole élémentaire catholique Sainte-Marguerite-Bourgeoys
Elementary: CatholicMontague Public School
Elementary: PublicHoly Cross School
Elementary: CatholicHanley Hall Catholic High School
Secondary: CatholicÉcole secondaire catholique Sainte-Marguerite-Bourgeoys, Kemptville
Secondary: CatholicSt Michael High School
Secondary: CatholicNorth Grenville District High School
Secondary: PublicSmiths Falls District Collegiate Institute
Secondary: PublicSouth Carleton High School
Secondary: Public

