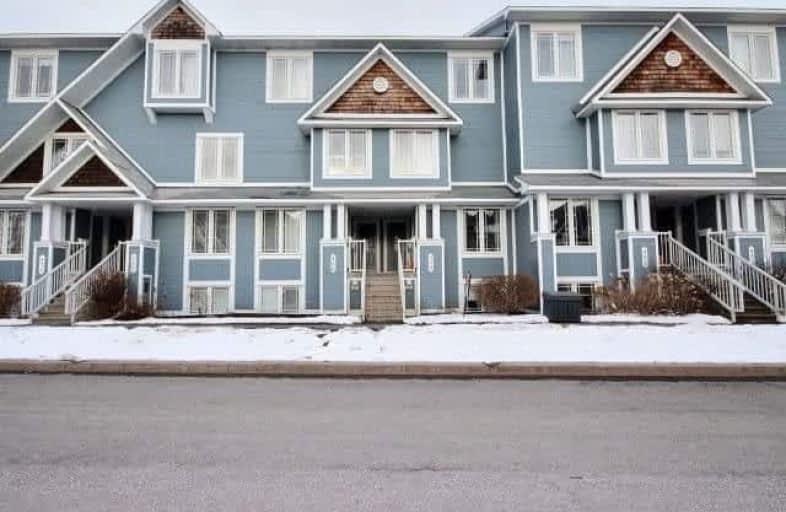Sold on Jun 21, 2018
Note: Property is not currently for sale or for rent.

-
Type: Condo Townhouse
-
Style: Stacked Townhse
-
Size: 1200 sqft
-
Pets: Restrict
-
Age: No Data
-
Taxes: $2,401 per year
-
Maintenance Fees: 251 /mo
-
Days on Site: 94 Days
-
Added: Sep 07, 2019 (3 months on market)
-
Updated:
-
Last Checked: 2 months ago
-
MLS®#: X4070228
-
Listed By: Comfree commonsense network, brokerage
Open Concept Terrace Home In Emerald Meadows, Kanata. With Lots Of Living Space, This Condo Is Perfect For Young Professionals, Investors, Or Those Looking To Downsize And Enjoy Maintenance Free Living. This Lovely Unit Features A Spacious Eat-In Kitchen, Open Concept Living/Dining Room An Electric Corner Fireplace, Freshly Painted In A Warm Neutral Tone. Upper Level Offers Two Large Bedrooms Each With A 4 Piece Ensuite Bath.
Property Details
Facts for 464 Hillsboro Private, Ottawa
Status
Days on Market: 94
Last Status: Sold
Sold Date: Jun 21, 2018
Closed Date: Jul 09, 2018
Expiry Date: Jul 18, 2018
Sold Price: $230,000
Unavailable Date: Jun 21, 2018
Input Date: Mar 19, 2018
Property
Status: Sale
Property Type: Condo Townhouse
Style: Stacked Townhse
Size (sq ft): 1200
Area: Ottawa
Community: Kanata
Availability Date: Flex
Inside
Bedrooms: 2
Bathrooms: 3
Kitchens: 1
Rooms: 9
Den/Family Room: No
Patio Terrace: Open
Unit Exposure: South East
Air Conditioning: None
Fireplace: Yes
Laundry Level: Upper
Ensuite Laundry: Yes
Washrooms: 3
Building
Stories: 1
Basement: None
Heat Type: Forced Air
Heat Source: Gas
Exterior: Vinyl Siding
Special Designation: Unknown
Parking
Parking Included: Yes
Garage Type: None
Parking Designation: Owned
Parking Features: Surface
Covered Parking Spaces: 2
Total Parking Spaces: 2
Locker
Locker: None
Fees
Tax Year: 2017
Taxes Included: No
Building Insurance Included: Yes
Cable Included: No
Central A/C Included: No
Common Elements Included: Yes
Heating Included: No
Hydro Included: No
Water Included: No
Taxes: $2,401
Land
Cross Street: Meadowbreeze Dr.
Municipality District: Ottawa
Condo
Condo Registry Office: OCSC
Condo Corp#: 698
Property Management: Condo Mgmt Group
Rooms
Room details for 464 Hillsboro Private, Ottawa
| Type | Dimensions | Description |
|---|---|---|
| Den Main | 1.91 x 4.32 | |
| Dining Main | 3.05 x 3.30 | |
| Kitchen Main | 2.36 x 3.73 | |
| Living Main | 4.32 x 5.13 | |
| Master 2nd | 3.48 x 4.29 | |
| 2nd Br 2nd | 3.66 x 3.84 |
| XXXXXXXX | XXX XX, XXXX |
XXXX XXX XXXX |
$XXX,XXX |
| XXX XX, XXXX |
XXXXXX XXX XXXX |
$XXX,XXX |
| XXXXXXXX XXXX | XXX XX, XXXX | $230,000 XXX XXXX |
| XXXXXXXX XXXXXX | XXX XX, XXXX | $233,900 XXX XXXX |

Bridlewood Community Elementary School
Elementary: PublicSt James Elementary School
Elementary: CatholicÉcole élémentaire catholique Elisabeth-Bruyère
Elementary: CatholicRoch Carrier Elementary School
Elementary: PublicÉcole élémentaire publique Maurice-Lapointe
Elementary: PublicSt Anne Elementary School
Elementary: CatholicÉcole secondaire catholique Paul-Desmarais
Secondary: CatholicÉcole secondaire publique Maurice-Lapointe
Secondary: PublicÉcole secondaire catholique Collège catholique Franco-Ouest
Secondary: CatholicA.Y. Jackson Secondary School
Secondary: PublicHoly Trinity Catholic High School
Secondary: CatholicSacred Heart High School
Secondary: Catholic

