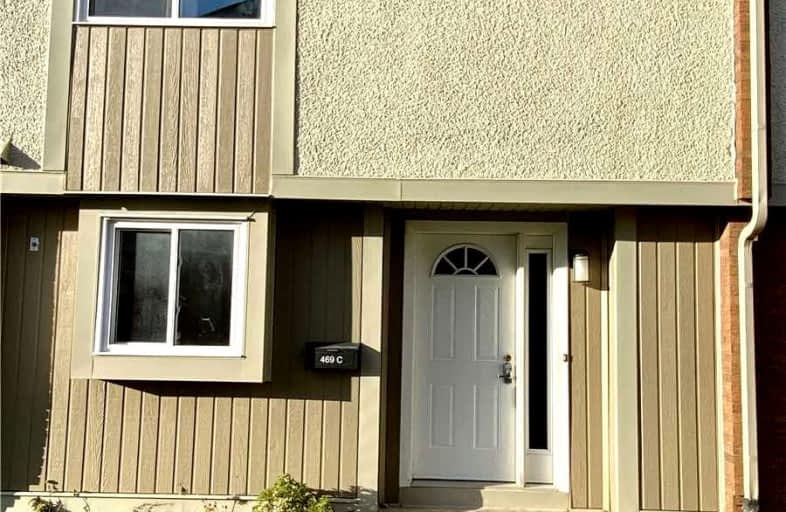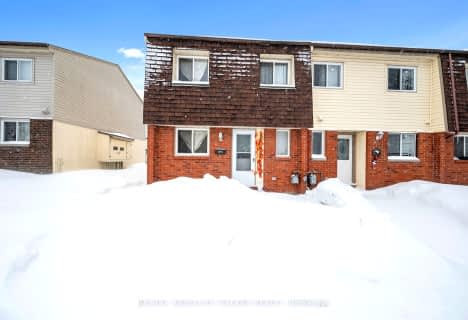Sold on Dec 01, 2021
Note: Property is not currently for sale or for rent.

-
Type: Condo Townhouse
-
Style: 2-Storey
-
Size: 1000 sqft
-
Pets: Restrict
-
Age: No Data
-
Taxes: $2,100 per year
-
Maintenance Fees: 400 /mo
-
Days on Site: 12 Days
-
Added: Nov 19, 2021 (1 week on market)
-
Updated:
-
Last Checked: 2 months ago
-
MLS®#: X5437896
-
Listed By: Solid rock realty, brokerage
Great Investment Opportunity Or Perfect Home For First Time Buyers!! Great Location Bells Corners Minutes To The New Lrt, Hwys 417/416 And An Abundance Of Shops And Services That Bells Corners Has To Offer, As Well As All The Ncc Nature Trails. Partially Renovated 3 Bedroom 1.5 Bathroom Townhome In Lynwood Manor. Recently Updated With New Windows And Doors, Roof, Natural Gas Furnace, A/C, Hwt, Kitchen, Paint - No Conveyance Of Offers Until Dec 1, 2021 @ 7Pm
Extras
Dryer, Refrigerator, Stove, Washer, Storage Shed. Reat Investment Opportunity. Based On Current Mortgage Rates And 25% Down, This Investment Breaks Even With Rent Under $1800 Per Month And Returns $22K In Mortgage Buy Down Over 3 Years.
Property Details
Facts for 469 Moodie Drive, Ottawa
Status
Days on Market: 12
Last Status: Sold
Sold Date: Dec 01, 2021
Closed Date: Jan 20, 2022
Expiry Date: Apr 30, 2022
Sold Price: $370,000
Unavailable Date: Dec 01, 2021
Input Date: Nov 20, 2021
Prior LSC: Listing with no contract changes
Property
Status: Sale
Property Type: Condo Townhouse
Style: 2-Storey
Size (sq ft): 1000
Area: Ottawa
Community: Nepean
Availability Date: Tbd
Inside
Bedrooms: 3
Bathrooms: 2
Kitchens: 1
Rooms: 3
Den/Family Room: No
Patio Terrace: None
Unit Exposure: North
Air Conditioning: Central Air
Fireplace: No
Ensuite Laundry: Yes
Washrooms: 2
Building
Stories: 1
Basement: Full
Basement 2: Unfinished
Heat Type: Forced Air
Heat Source: Gas
Exterior: Stucco/Plaster
Exterior: Vinyl Siding
Special Designation: Unknown
Parking
Parking Included: No
Garage Type: None
Parking Designation: Exclusive
Parking Features: Surface
Covered Parking Spaces: 1
Total Parking Spaces: 1
Locker
Locker: None
Fees
Tax Year: 2021
Taxes Included: No
Building Insurance Included: No
Cable Included: No
Central A/C Included: No
Common Elements Included: No
Heating Included: No
Hydro Included: No
Water Included: Yes
Taxes: $2,100
Land
Cross Street: Lynwood Manor/ Moodi
Municipality District: Ottawa
Parcel Number: 151010039
Condo
Condo Registry Office: Otta
Condo Corp#: 101
Property Management: Condominium Management Grp
Rooms
Room details for 469 Moodie Drive, Ottawa
| Type | Dimensions | Description |
|---|---|---|
| Living Main | 3.35 x 5.48 | |
| Dining Main | 1.70 x 2.86 | |
| Kitchen Main | 2.89 x 3.04 | |
| Foyer Main | - | |
| Prim Bdrm 2nd | 3.04 x 3.69 | |
| 2nd Br 2nd | 2.74 x 3.16 | |
| 3rd Br 2nd | 2.22 x 4.05 | |
| Bathroom 2nd | - | 4 Pc Bath |
| Laundry Bsmt | - | |
| Bathroom Bsmt | - | 2 Pc Bath |
| Utility Bsmt | 5.48 x 6.70 |
| XXXXXXXX | XXX XX, XXXX |
XXXXXXX XXX XXXX |
|
| XXX XX, XXXX |
XXXXXX XXX XXXX |
$XXX,XXX | |
| XXXXXXXX | XXX XX, XXXX |
XXXX XXX XXXX |
$XXX,XXX |
| XXX XX, XXXX |
XXXXXX XXX XXXX |
$XXX,XXX |
| XXXXXXXX XXXXXXX | XXX XX, XXXX | XXX XXXX |
| XXXXXXXX XXXXXX | XXX XX, XXXX | $324,900 XXX XXXX |
| XXXXXXXX XXXX | XXX XX, XXXX | $370,000 XXX XXXX |
| XXXXXXXX XXXXXX | XXX XX, XXXX | $324,900 XXX XXXX |

Bell Intermediate School
Elementary: PublicOur Lady of Peace Elementary School
Elementary: CatholicÉcole intermédiaire catholique Franco-Ouest
Elementary: CatholicBells Corners Public School
Elementary: PublicLakeview Public School
Elementary: PublicW.O. Mitchell Elementary School
Elementary: PublicÉcole secondaire publique Maurice-Lapointe
Secondary: PublicSt Paul High School
Secondary: CatholicÉcole secondaire catholique Collège catholique Franco-Ouest
Secondary: CatholicA.Y. Jackson Secondary School
Secondary: PublicSir Robert Borden High School
Secondary: PublicBell High School
Secondary: Public- 2 bath
- 3 bed
- 1200 sqft
25A Sonnet Crescent, Bells Corners and South to Fallowfield, Ontario • K2H 8W8 • 7802 - Westcliffe Estates



