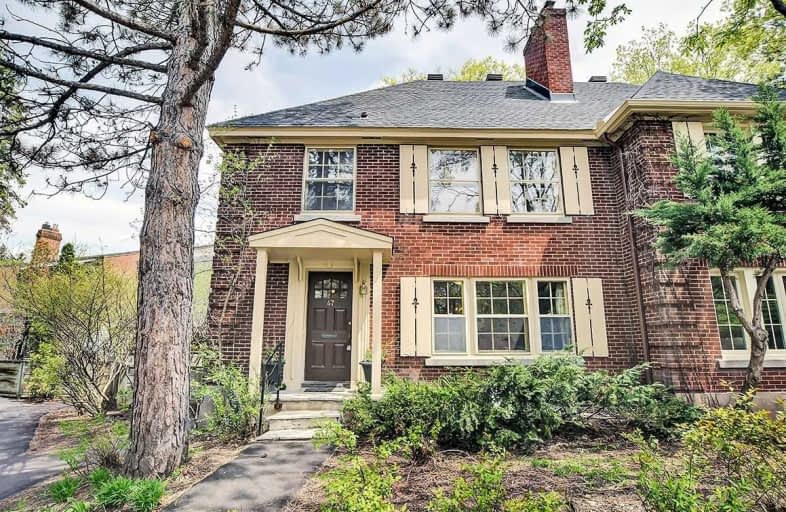
Video Tour

École élémentaire catholique Sainte-Anne
Elementary: Catholic
1.36 km
York Street Public School
Elementary: Public
1.42 km
St Brigid Elementary School
Elementary: Catholic
0.29 km
Rockcliffe Park Public School
Elementary: Public
0.68 km
École élémentaire publique Trille des Bois
Elementary: Public
1.05 km
École élémentaire publique De la Salle
Elementary: Public
1.13 km
Urban Aboriginal Alternate High School
Secondary: Public
3.66 km
Richard Pfaff Secondary Alternate Site
Secondary: Public
4.20 km
Ottawa Technical Secondary School
Secondary: Public
3.29 km
Immaculata High School
Secondary: Catholic
3.83 km
École secondaire publique De La Salle
Secondary: Public
1.12 km
Lisgar Collegiate Institute
Secondary: Public
2.72 km
For Sale
2 Bedrooms

