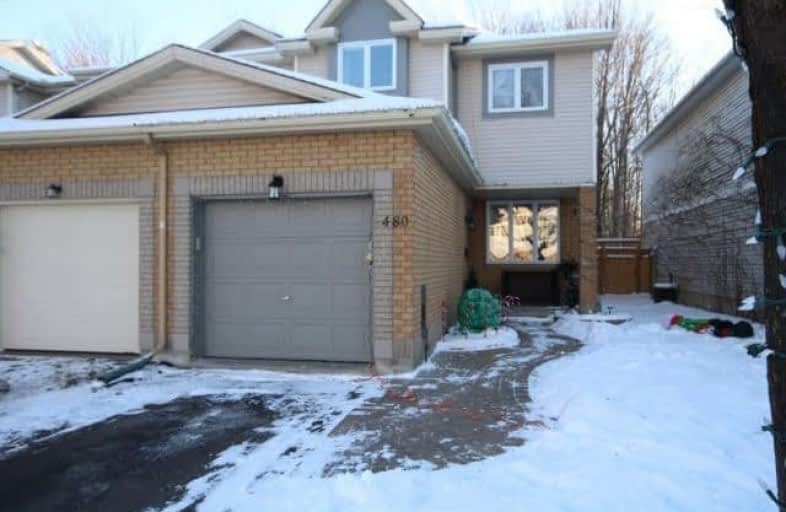Sold on Jan 03, 2018
Note: Property is not currently for sale or for rent.

-
Type: Detached
-
Style: 2-Storey
-
Size: 1500 sqft
-
Lot Size: 25.38 x 111.55 Feet
-
Age: 16-30 years
-
Taxes: $3,126 per year
-
Days on Site: 1 Days
-
Added: Sep 07, 2019 (1 day on market)
-
Updated:
-
Last Checked: 1 month ago
-
MLS®#: X4012537
-
Listed By: Comfree commonsense network, brokerage
End-Unit Townhouse With 3 Bedrooms, Finished Basement, And No Rear Neighbours. Recent Updates Include Furnace And Air Conditioner (Fall 2016), Garage Roof (Fall 2017), Deck Refinishing (Summer 2017), And Backyard Fence (Summer 2017). Entire House Freshly Painted Within The Last Year. Conveniently Located To Shopping, Restaurants, Schools, And Entertainment. Minutes To Highway 174, And Only Steps To Ncc Walking Trails, A Park And Petrie Island.
Property Details
Facts for 480 Lawler Crescent, Ottawa
Status
Days on Market: 1
Last Status: Sold
Sold Date: Jan 03, 2018
Closed Date: Feb 08, 2018
Expiry Date: Jul 01, 2018
Sold Price: $308,000
Unavailable Date: Jan 03, 2018
Input Date: Jan 02, 2018
Property
Status: Sale
Property Type: Detached
Style: 2-Storey
Size (sq ft): 1500
Age: 16-30
Area: Ottawa
Community: Ottawa
Availability Date: Flex
Inside
Bedrooms: 3
Bathrooms: 2
Kitchens: 1
Rooms: 9
Den/Family Room: Yes
Air Conditioning: Central Air
Fireplace: Yes
Washrooms: 2
Building
Basement: Finished
Heat Type: Forced Air
Heat Source: Gas
Exterior: Brick
Water Supply: Municipal
Special Designation: Unknown
Parking
Driveway: Private
Garage Spaces: 1
Garage Type: Attached
Covered Parking Spaces: 2
Total Parking Spaces: 3
Fees
Tax Year: 2017
Tax Legal Description: Part Block 26 Plan 4M940, Parts 1 And 2 Plan 4R122
Taxes: $3,126
Land
Cross Street: Right On Wincanton
Municipality District: Ottawa
Fronting On: South
Pool: None
Sewer: Sewers
Lot Depth: 111.55 Feet
Lot Frontage: 25.38 Feet
Acres: < .50
Rooms
Room details for 480 Lawler Crescent, Ottawa
| Type | Dimensions | Description |
|---|---|---|
| Dining Main | 3.35 x 4.85 | |
| Kitchen Main | 2.54 x 2.74 | |
| Living Main | 3.20 x 5.26 | |
| Breakfast Main | 3.66 x 4.88 | |
| 2nd Br 2nd | 2.90 x 3.35 | |
| 3rd Br 2nd | 2.90 x 3.05 | |
| Master 2nd | 4.06 x 5.89 | |
| Family Bsmt | 4.88 x 3.66 |
| XXXXXXXX | XXX XX, XXXX |
XXXX XXX XXXX |
$XXX,XXX |
| XXX XX, XXXX |
XXXXXX XXX XXXX |
$XXX,XXX |
| XXXXXXXX XXXX | XXX XX, XXXX | $308,000 XXX XXXX |
| XXXXXXXX XXXXXX | XXX XX, XXXX | $309,900 XXX XXXX |

Divine Infant Catholic Elementary School
Elementary: CatholicÉcole élémentaire catholique Reine-des-Bois
Elementary: CatholicOur Lady of Wisdom Elementary School
Elementary: CatholicÉcole élémentaire catholique d'enseignement personnalisé La Source
Elementary: CatholicDunning-Foubert Elementary School
Elementary: PublicFallingbrook Community Elementary School
Elementary: PublicSt Matthew High School
Secondary: CatholicÉcole secondaire catholique Garneau
Secondary: CatholicCairine Wilson Secondary School
Secondary: PublicÉcole secondaire catholique Béatrice-Desloges
Secondary: CatholicSir Wilfrid Laurier Secondary School
Secondary: PublicSt Peter High School
Secondary: Catholic

