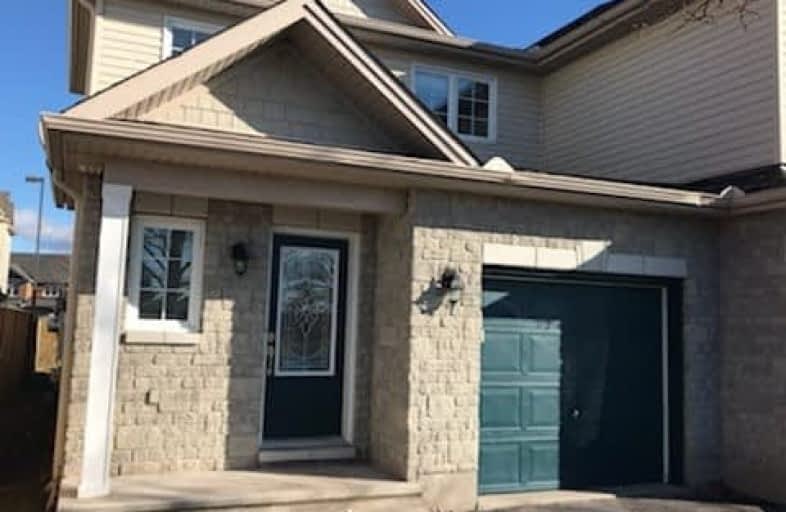Sold on Dec 29, 2017
Note: Property is not currently for sale or for rent.

-
Type: Semi-Detached
-
Style: 2-Storey
-
Size: 1500 sqft
-
Lot Size: 25 x 98.43 Feet
-
Age: 6-15 years
-
Taxes: $3,443 per year
-
Days on Site: 29 Days
-
Added: Sep 07, 2019 (4 weeks on market)
-
Updated:
-
Last Checked: 2 months ago
-
MLS®#: X3997374
-
Listed By: Right at home realty inc., brokerage
Absolutely Stunning Jewel Of A Home! Rich And Beautiful With Hardwood Finish Throughout The Main Floor. Brand-New Quality Carpet Installed Upstairs Second Floor. Spacious Bedrooms And Full Ensuite Bath In Master Bedroom. Private Outdoor Hot Tub With Finished Deck And Fenced Backyard, Great For Functions And Outdoor Events. Lower Level Basement With Open Concept, Ideal Space For Theater Set Up Or Game Room. Great For Parties. Oc Transpo Close By.
Extras
Included: Black Stove, Ss Fridge, Black Dishwasher, White Washer, White Dryer, Hot Tub On Deck And Garage Door Opener, All Light Fixtures, Window Coverings And Blinds.
Property Details
Facts for 5 Cresthaven Drive, Ottawa
Status
Days on Market: 29
Last Status: Sold
Sold Date: Dec 29, 2017
Closed Date: Jan 31, 2018
Expiry Date: Feb 28, 2018
Sold Price: $359,000
Unavailable Date: Dec 29, 2017
Input Date: Nov 30, 2017
Property
Status: Sale
Property Type: Semi-Detached
Style: 2-Storey
Size (sq ft): 1500
Age: 6-15
Area: Ottawa
Community: Nepean
Availability Date: Immediate
Inside
Bedrooms: 3
Bathrooms: 3
Kitchens: 1
Rooms: 8
Den/Family Room: Yes
Air Conditioning: Central Air
Fireplace: Yes
Laundry Level: Lower
Central Vacuum: N
Washrooms: 3
Building
Basement: Part Fin
Heat Type: Forced Air
Heat Source: Gas
Exterior: Brick
Exterior: Stone
Water Supply: Municipal
Special Designation: Unknown
Parking
Driveway: Private
Garage Spaces: 1
Garage Type: Built-In
Covered Parking Spaces: 1
Total Parking Spaces: 2
Fees
Tax Year: 2017
Tax Legal Description: Pt Lot 98 Plan 4M1224 Being Part 1 On 4R19689 Otta
Taxes: $3,443
Highlights
Feature: Fenced Yard
Feature: Park
Feature: Public Transit
Feature: School
Land
Cross Street: Crestway Dr And Cres
Municipality District: Ottawa
Fronting On: West
Pool: None
Sewer: Sewers
Lot Depth: 98.43 Feet
Lot Frontage: 25 Feet
Rooms
Room details for 5 Cresthaven Drive, Ottawa
| Type | Dimensions | Description |
|---|---|---|
| Kitchen Main | 2.43 x 4.26 | Hardwood Floor, Eat-In Kitchen |
| Living Main | 3.35 x 5.15 | Hardwood Floor, Gas Fireplace |
| Dining Main | 3.23 x 3.35 | Hardwood Floor |
| Bathroom Main | - | Tile Floor, 2 Pc Bath |
| Master 2nd | 3.59 x 4.29 | 4 Pc Ensuite, Broadloom, W/I Closet |
| 2nd Br 2nd | 3.01 x 3.74 | Closet, Broadloom |
| 3rd Br 2nd | 2.89 x 3.74 | Closet, Broadloom |
| Bathroom 2nd | - | 4 Pc Bath |
| XXXXXXXX | XXX XX, XXXX |
XXXX XXX XXXX |
$XXX,XXX |
| XXX XX, XXXX |
XXXXXX XXX XXXX |
$XXX,XXX |
| XXXXXXXX XXXX | XXX XX, XXXX | $359,000 XXX XXXX |
| XXXXXXXX XXXXXX | XXX XX, XXXX | $379,999 XXX XXXX |

St Andrew Elementary School
Elementary: CatholicFarley Mowat Public School
Elementary: PublicSt Emily (Elementary) Separate School
Elementary: CatholicSt Jerome Elementary School
Elementary: CatholicÉcole élémentaire publique Michaëlle-Jean
Elementary: PublicAdrienne Clarkson Elementary School
Elementary: PublicÉcole secondaire catholique Pierre-Savard
Secondary: CatholicSt Joseph High School
Secondary: CatholicJohn McCrae Secondary School
Secondary: PublicMother Teresa High School
Secondary: CatholicSt. Francis Xavier (9-12) Catholic School
Secondary: CatholicLongfields Davidson Heights Secondary School
Secondary: Public

