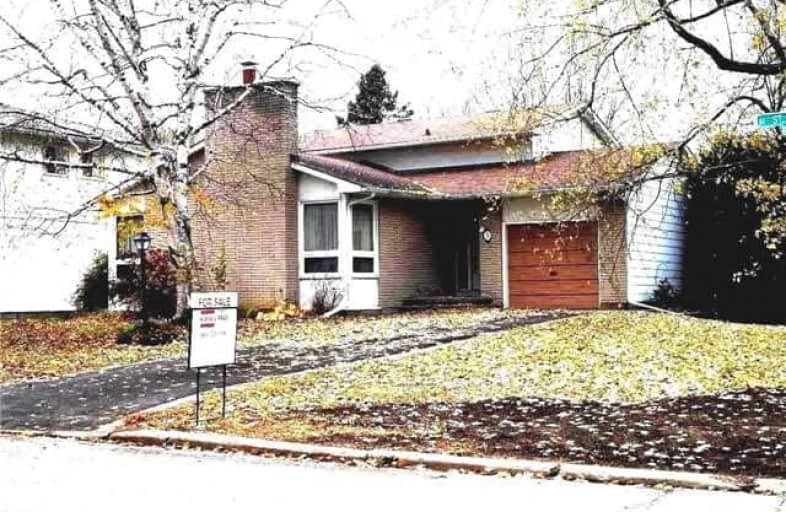Note: Property is not currently for sale or for rent.

-
Type: Detached
-
Style: Backsplit 3
-
Lot Size: 68 x 96 Feet
-
Age: No Data
-
Taxes: $4,326 per year
-
Days on Site: 15 Days
-
Added: Nov 12, 2018 (2 weeks on market)
-
Updated:
-
Last Checked: 2 months ago
-
MLS®#: X4300654
-
Listed By: Royal lepage new concept, brokerage
Fabulous Location On St Remy Drive In The Heart Of Nepean. Detached Backsplit On A Large Wide Lot(68X96) Located On A Quiet Street That Is A Nicely Landscaped Lot. Builder/Contractor/Renovator Lot & Property To Build Your Dream Home Or Renovate. Large Driveway With Attached Car Garage. Proximity To Public And Private Schools, Shopping, Malls, Transportation, Highways, Parks. Live/Build/Renovate And Enjoy.
Extras
Dishwasher, All Elf, Blinds, Drapes. Hwt (Rental). Property, Fixtures And Chattels Being Sold In "As Is-Where Is Condition". All Information To Be Verified By Buyer.
Property Details
Facts for 5 Saint Remy Drive, Ottawa
Status
Days on Market: 15
Last Status: Sold
Sold Date: Nov 27, 2018
Closed Date: Dec 14, 2018
Expiry Date: Jun 30, 2019
Sold Price: $360,000
Unavailable Date: Nov 27, 2018
Input Date: Nov 12, 2018
Property
Status: Sale
Property Type: Detached
Style: Backsplit 3
Area: Ottawa
Community: Nepean
Availability Date: 10 Days/Tba
Inside
Bedrooms: 4
Bathrooms: 2
Kitchens: 1
Rooms: 8
Den/Family Room: Yes
Air Conditioning: Wall Unit
Fireplace: Yes
Washrooms: 2
Building
Basement: Unfinished
Heat Type: Baseboard
Heat Source: Electric
Exterior: Brick
Exterior: Vinyl Siding
Water Supply: Municipal
Special Designation: Unknown
Other Structures: Garden Shed
Parking
Driveway: Private
Garage Spaces: 1
Garage Type: Attached
Covered Parking Spaces: 2
Fees
Tax Year: 2018
Tax Legal Description: Parcel 96-1,Section M105 Lt 96 Planm105 '''cont
Taxes: $4,326
Highlights
Feature: Park
Feature: Place Of Worship
Feature: Public Transit
Feature: School
Land
Cross Street: Fallowfield Road/Bar
Municipality District: Ottawa
Fronting On: North
Parcel Number: 046110173
Pool: None
Sewer: Sewers
Lot Depth: 96 Feet
Lot Frontage: 68 Feet
Lot Irregularities: '''cont-Subject To 64
Rooms
Room details for 5 Saint Remy Drive, Ottawa
| Type | Dimensions | Description |
|---|---|---|
| Kitchen Main | - | |
| Dining Main | - | |
| Living Main | - | |
| Master Upper | - | |
| 2nd Br Upper | - | |
| Br Ground | - | |
| Br Ground | - | |
| Family Ground | - |
| XXXXXXXX | XXX XX, XXXX |
XXXX XXX XXXX |
$XXX,XXX |
| XXX XX, XXXX |
XXXXXX XXX XXXX |
$XXX,XXX |
| XXXXXXXX XXXX | XXX XX, XXXX | $360,000 XXX XXXX |
| XXXXXXXX XXXXXX | XXX XX, XXXX | $369,000 XXX XXXX |

St Patrick Elementary School
Elementary: CatholicSt Elizabeth Ann Seton Elementary School
Elementary: CatholicBarrhaven Public School
Elementary: PublicJockvale Elementary School
Elementary: PublicMary Honeywell Elementary School
Elementary: PublicCedarview Middle School
Elementary: PublicÉcole secondaire catholique Pierre-Savard
Secondary: CatholicSt Joseph High School
Secondary: CatholicSir Robert Borden High School
Secondary: PublicJohn McCrae Secondary School
Secondary: PublicMother Teresa High School
Secondary: CatholicLongfields Davidson Heights Secondary School
Secondary: Public

