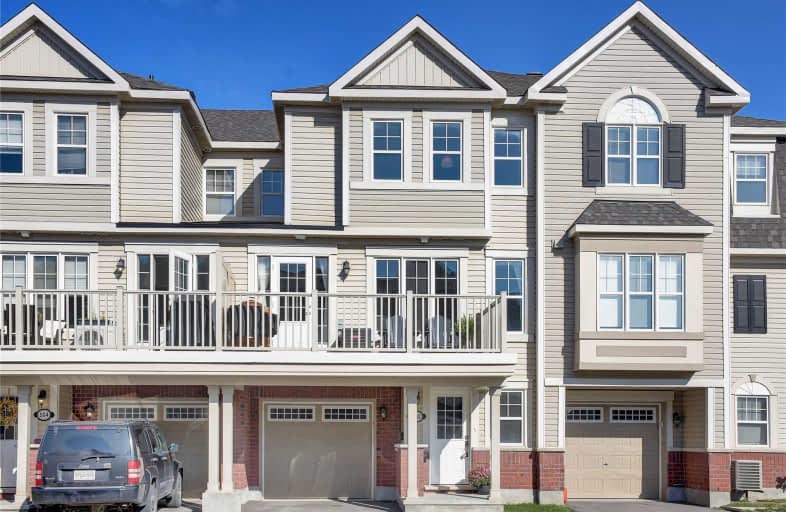Sold on Oct 03, 2019
Note: Property is not currently for sale or for rent.

-
Type: Att/Row/Twnhouse
-
Style: 3-Storey
-
Size: 1500 sqft
-
Lot Size: 21 x 44.29 Feet
-
Age: 0-5 years
-
Taxes: $2,902 per year
-
Days on Site: 9 Days
-
Added: Oct 04, 2019 (1 week on market)
-
Updated:
-
Last Checked: 2 months ago
-
MLS®#: X4587482
-
Listed By: Manor hill realty inc., brokerage
Nestled On A Quiet Family Oriented Street, This Modern 2 Bedroom Townhouse Features 1592 Sq Ft Including A Convenient Main Floor Den, Laundry Rm & Inside Access To The Garage. Open Concept Second Floor With Upgraded Kitchen Featuring Granite Counters, Breakfast Bar & Stainless Steel Appliances. Hrdwd Floors Throughout The Living & Dining Area With Access To Spacious Balcony. Third Level Offers Generous Sized Bedrooms With A W/I Closet & 4Pc Ensuite In Master.
Extras
Truly A Beautiful Home That Offers Plenty Of Room To Live, Play & Grow! Conveniently Located Close To Amenities, Highways, Park & Schools. Spectacular Opportunity For First Time Buyers- You Won't Want To Miss Out On This One!
Property Details
Facts for 502 Snow Goose Street, Ottawa
Status
Days on Market: 9
Last Status: Sold
Sold Date: Oct 03, 2019
Closed Date: Nov 18, 2019
Expiry Date: Feb 03, 2020
Sold Price: $370,000
Unavailable Date: Oct 03, 2019
Input Date: Sep 24, 2019
Property
Status: Sale
Property Type: Att/Row/Twnhouse
Style: 3-Storey
Size (sq ft): 1500
Age: 0-5
Area: Ottawa
Community: Nepean
Availability Date: Tbd
Inside
Bedrooms: 2
Bathrooms: 3
Kitchens: 1
Rooms: 6
Den/Family Room: No
Air Conditioning: Central Air
Fireplace: No
Laundry Level: Main
Washrooms: 3
Building
Basement: None
Heat Type: Forced Air
Heat Source: Gas
Exterior: Brick
Exterior: Vinyl Siding
Water Supply: Municipal
Special Designation: Unknown
Parking
Driveway: Private
Garage Spaces: 1
Garage Type: Built-In
Covered Parking Spaces: 2
Total Parking Spaces: 3
Fees
Tax Year: 2019
Tax Legal Description: Part Block 216 Plan 4M1490 Part 19 Plan 4R27611
Taxes: $2,902
Highlights
Feature: Park
Feature: Place Of Worship
Feature: Public Transit
Feature: School
Land
Cross Street: Green Bank Rd/ Dundo
Municipality District: Ottawa
Fronting On: North
Pool: None
Sewer: Sewers
Lot Depth: 44.29 Feet
Lot Frontage: 21 Feet
Additional Media
- Virtual Tour: http://www.502snowgoosestreet.com
Rooms
Room details for 502 Snow Goose Street, Ottawa
| Type | Dimensions | Description |
|---|---|---|
| Foyer Main | 4.55 x 2.87 | Ceramic Floor, Access To Garage |
| Living 2nd | 3.95 x 6.13 | Hardwood Floor, Combined W/Dining, Open Concept |
| Dining 2nd | 3.95 x 6.13 | Hardwood Floor, Combined W/Living, W/O To Balcony |
| Kitchen 2nd | 4.17 x 3.06 | Ceramic Floor, Granite Counter, Stainless Steel Appl |
| Master 3rd | 3.94 x 4.05 | 4 Pc Ensuite, W/I Closet, Broadloom |
| 2nd Br 3rd | 3.27 x 3.27 | Broadloom, Closet, Window |
| XXXXXXXX | XXX XX, XXXX |
XXXX XXX XXXX |
$XXX,XXX |
| XXX XX, XXXX |
XXXXXX XXX XXXX |
$XXX,XXX | |
| XXXXXXXX | XXX XX, XXXX |
XXXX XXX XXXX |
$XXX,XXX |
| XXX XX, XXXX |
XXXXXX XXX XXXX |
$XXX,XXX |
| XXXXXXXX XXXX | XXX XX, XXXX | $370,000 XXX XXXX |
| XXXXXXXX XXXXXX | XXX XX, XXXX | $349,900 XXX XXXX |
| XXXXXXXX XXXX | XXX XX, XXXX | $250,800 XXX XXXX |
| XXXXXXXX XXXXXX | XXX XX, XXXX | $269,800 XXX XXXX |

St. Benedict Catholic School Elementary School
Elementary: CatholicHalf Moon Bay Public School
Elementary: PublicÉcole élémentaire catholique Sainte-Kateri
Elementary: CatholicSt Joseph Intermediate School
Elementary: CatholicChapman Mills Elementary School
Elementary: PublicSt. Cecilia School Catholic School
Elementary: CatholicÉcole secondaire catholique Pierre-Savard
Secondary: CatholicSt Joseph High School
Secondary: CatholicJohn McCrae Secondary School
Secondary: PublicMother Teresa High School
Secondary: CatholicSt. Francis Xavier (9-12) Catholic School
Secondary: CatholicLongfields Davidson Heights Secondary School
Secondary: Public

