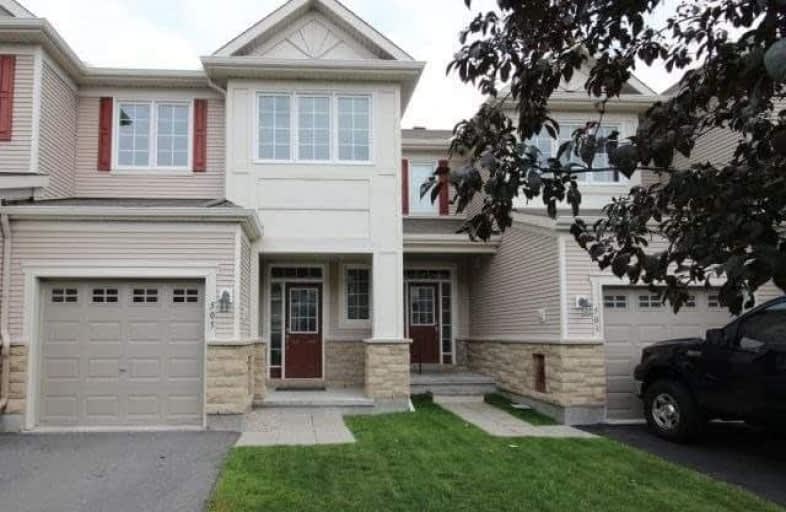Sold on Aug 20, 2017
Note: Property is not currently for sale or for rent.

-
Type: Att/Row/Twnhouse
-
Style: 2-Storey
-
Size: 1500 sqft
-
Lot Size: 19.69 x 96.16 Feet
-
Age: 0-5 years
-
Taxes: $3,680 per year
-
Days on Site: 6 Days
-
Added: Sep 07, 2019 (6 days on market)
-
Updated:
-
Last Checked: 2 months ago
-
MLS®#: X3899427
-
Listed By: Comfree commonsense network, brokerage
Monarch 6 Year Old National Model On A Quiet Crescent. Finished Lower Level Recreation Room With Gas Fireplace, Open Concept Main Level, Kitchen Eating With Breakfast Bar, Stainless Steel Fridge, Stove And Dishwasher, Separate Dining Room, Second Floor Laundry Room Includes Washer And Dryer, 2 L/2 Baths,Ceramic Tile In Kitchen, Laundry And All Bathroom, New Sod In Backyard, Freshly Painted.
Property Details
Facts for 505 Rannoch Private, Ottawa
Status
Days on Market: 6
Last Status: Sold
Sold Date: Aug 20, 2017
Closed Date: Sep 19, 2017
Expiry Date: Feb 13, 2018
Sold Price: $338,000
Unavailable Date: Aug 20, 2017
Input Date: Aug 14, 2017
Property
Status: Sale
Property Type: Att/Row/Twnhouse
Style: 2-Storey
Size (sq ft): 1500
Age: 0-5
Area: Ottawa
Community: Nepean
Availability Date: Flex
Inside
Bedrooms: 3
Bathrooms: 3
Kitchens: 1
Rooms: 9
Den/Family Room: Yes
Air Conditioning: Central Air
Fireplace: Yes
Laundry Level: Upper
Washrooms: 3
Building
Basement: Finished
Heat Type: Forced Air
Heat Source: Other
Exterior: Vinyl Siding
Water Supply: Municipal
Special Designation: Unknown
Parking
Driveway: Private
Garage Spaces: 1
Garage Type: Attached
Covered Parking Spaces: 1
Total Parking Spaces: 2
Fees
Tax Year: 2017
Tax Legal Description: Part Block 333 Plan 4M1423 Part 73 And 74 Plan 4R2
Taxes: $3,680
Land
Cross Street: Greenbank Road Or Lo
Municipality District: Ottawa
Fronting On: South
Pool: None
Sewer: Sewers
Lot Depth: 96.16 Feet
Lot Frontage: 19.69 Feet
Rooms
Room details for 505 Rannoch Private, Ottawa
| Type | Dimensions | Description |
|---|---|---|
| Dining Main | 4.57 x 3.10 | |
| Kitchen Main | 3.73 x 2.74 | |
| Living Main | 4.98 x 3.38 | |
| 2nd Br 2nd | 3.68 x 2.87 | |
| 3rd Br 2nd | 3.10 x 2.72 | |
| Master 2nd | 6.53 x 3.91 | |
| Family Bsmt | 4.27 x 3.48 |
| XXXXXXXX | XXX XX, XXXX |
XXXX XXX XXXX |
$XXX,XXX |
| XXX XX, XXXX |
XXXXXX XXX XXXX |
$XXX,XXX |
| XXXXXXXX XXXX | XXX XX, XXXX | $338,000 XXX XXXX |
| XXXXXXXX XXXXXX | XXX XX, XXXX | $339,900 XXX XXXX |

St. Benedict Catholic School Elementary School
Elementary: CatholicHalf Moon Bay Public School
Elementary: PublicÉcole élémentaire catholique Sainte-Kateri
Elementary: CatholicSt Joseph Intermediate School
Elementary: CatholicChapman Mills Elementary School
Elementary: PublicSt. Cecilia School Catholic School
Elementary: CatholicÉcole secondaire catholique Pierre-Savard
Secondary: CatholicSt Joseph High School
Secondary: CatholicJohn McCrae Secondary School
Secondary: PublicMother Teresa High School
Secondary: CatholicSt. Francis Xavier (9-12) Catholic School
Secondary: CatholicLongfields Davidson Heights Secondary School
Secondary: Public

