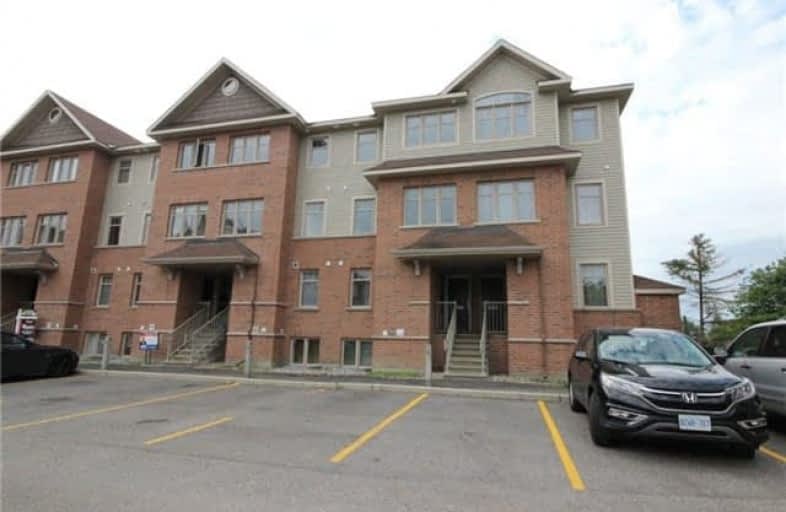Sold on Aug 21, 2017
Note: Property is not currently for sale or for rent.

-
Type: Condo Townhouse
-
Style: Stacked Townhse
-
Size: 1200 sqft
-
Pets: Restrict
-
Age: No Data
-
Taxes: $2,635 per year
-
Maintenance Fees: 295 /mo
-
Days on Site: 49 Days
-
Added: Sep 07, 2019 (1 month on market)
-
Updated:
-
Last Checked: 2 months ago
-
MLS®#: X3859756
-
Listed By: Comfree commonsense network, brokerage
Immaculate! Newly Renovated Modern Condo With Two Balconies In Excellent Location. Gorgeous Kitchen With Stainless Steel Appliances. New Quartz Counter Top, Faucet, Double Sink, Backsplash And Tiles New Flooring Everywhere And Freshly Installed Carpet On Stairs. Heron Gate Mall, Carleton University, Airport And Minutes To Downtown Come See This One Today.
Property Details
Facts for 506 Reardon Private, Ottawa
Status
Days on Market: 49
Last Status: Sold
Sold Date: Aug 21, 2017
Closed Date: Oct 02, 2017
Expiry Date: Jan 02, 2018
Sold Price: $225,000
Unavailable Date: Aug 21, 2017
Input Date: Jul 03, 2017
Property
Status: Sale
Property Type: Condo Townhouse
Style: Stacked Townhse
Size (sq ft): 1200
Area: Ottawa
Community: Gloucester
Availability Date: Immed
Inside
Bedrooms: 2
Bathrooms: 2
Kitchens: 1
Rooms: 7
Den/Family Room: No
Patio Terrace: Open
Unit Exposure: South
Air Conditioning: Central Air
Fireplace: No
Laundry Level: Upper
Central Vacuum: N
Ensuite Laundry: Yes
Washrooms: 2
Building
Stories: 2
Basement: None
Heat Type: Forced Air
Heat Source: Gas
Exterior: Brick
Special Designation: Unknown
Parking
Parking Included: No
Garage Type: None
Parking Designation: Owned
Parking Features: Surface
Covered Parking Spaces: 1
Total Parking Spaces: 1
Locker
Locker: None
Fees
Tax Year: 2016
Taxes Included: No
Building Insurance Included: Yes
Cable Included: No
Central A/C Included: No
Common Elements Included: Yes
Heating Included: No
Hydro Included: No
Water Included: Yes
Taxes: $2,635
Land
Cross Street: Walkley Road To Rear
Municipality District: Ottawa
Condo
Condo Registry Office: OCSC
Condo Corp#: 783
Property Management: Condo Management
Rooms
Room details for 506 Reardon Private, Ottawa
| Type | Dimensions | Description |
|---|---|---|
| Dining 2nd | 2.01 x 3.48 | |
| Kitchen 2nd | 2.44 x 2.57 | |
| 2nd Br 3rd | 2.62 x 3.89 | |
| Den 2nd | 2.90 x 4.60 | |
| 2nd Br 3rd | 3.63 x 4.60 | |
| Master 3rd | 3.51 x 4.60 |
| XXXXXXXX | XXX XX, XXXX |
XXXX XXX XXXX |
$XXX,XXX |
| XXX XX, XXXX |
XXXXXX XXX XXXX |
$XXX,XXX |
| XXXXXXXX XXXX | XXX XX, XXXX | $225,000 XXX XXXX |
| XXXXXXXX XXXXXX | XXX XX, XXXX | $234,900 XXX XXXX |

Clifford Bowey Public School
Elementary: PublicPrince of Peace Elementary School
Elementary: CatholicCharles H. Hulse Public School
Elementary: PublicFeatherston Drive Public School
Elementary: PublicÉcole élémentaire catholique Marius-Barbeau
Elementary: CatholicSt Patrick's Intermediate School
Elementary: CatholicÉcole secondaire publique L'Alternative
Secondary: PublicHillcrest High School
Secondary: PublicÉcole secondaire des adultes Le Carrefour
Secondary: PublicRidgemont High School
Secondary: PublicSt Patrick's High School
Secondary: CatholicCanterbury High School
Secondary: Public

