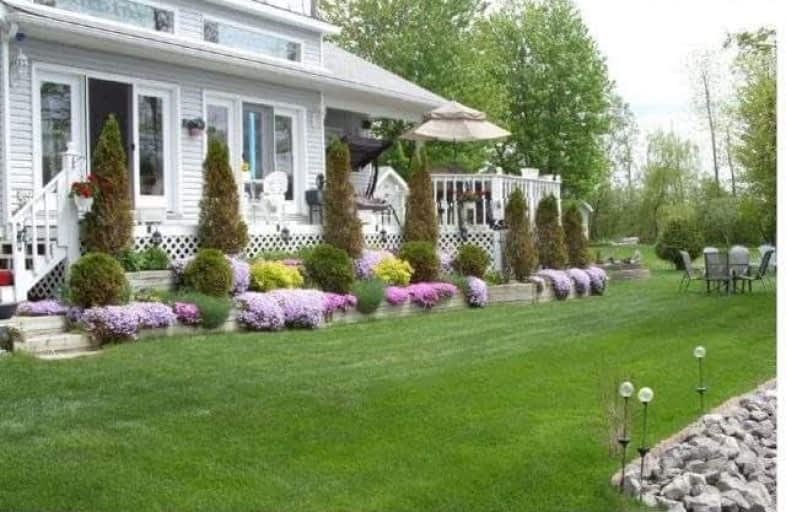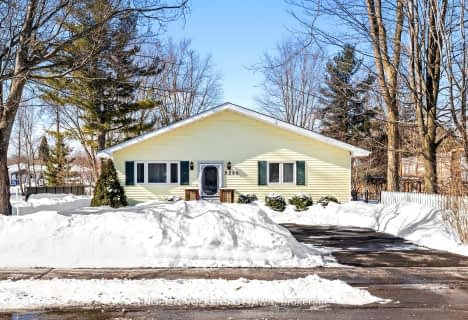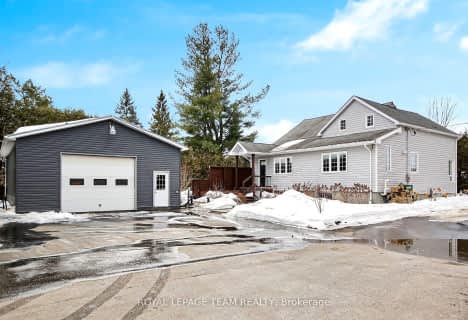
North Gower/Marlborough Public School
Elementary: PublicManotick Public School
Elementary: PublicOsgoode Public School
Elementary: PublicSt Mark Intermediate School
Elementary: CatholicSt Leonard Elementary School
Elementary: CatholicKars on the Rideau Public School
Elementary: PublicÉcole secondaire catholique Sainte-Marguerite-Bourgeoys, Kemptville
Secondary: CatholicSt Michael High School
Secondary: CatholicNorth Grenville District High School
Secondary: PublicSt Mark High School
Secondary: CatholicSt Joseph High School
Secondary: CatholicSt. Francis Xavier (9-12) Catholic School
Secondary: Catholic- 2 bath
- 4 bed
6489 Rideau Valley Drive North, Manotick - Kars - Rideau Twp and Area, Ontario • K4M 1B3 • 8004 - Manotick South to Roger Stevens
- 2 bath
- 3 bed
3296 Nixon Drive, Greely - Metcalfe - Osgoode - Vernon and, Ontario • K0A 2W0 • 1603 - Osgoode
- 2 bath
- 3 bed
1594 Washington Street, Manotick - Kars - Rideau Twp and Area, Ontario • K0A 2E0 • 8010 - Kars





