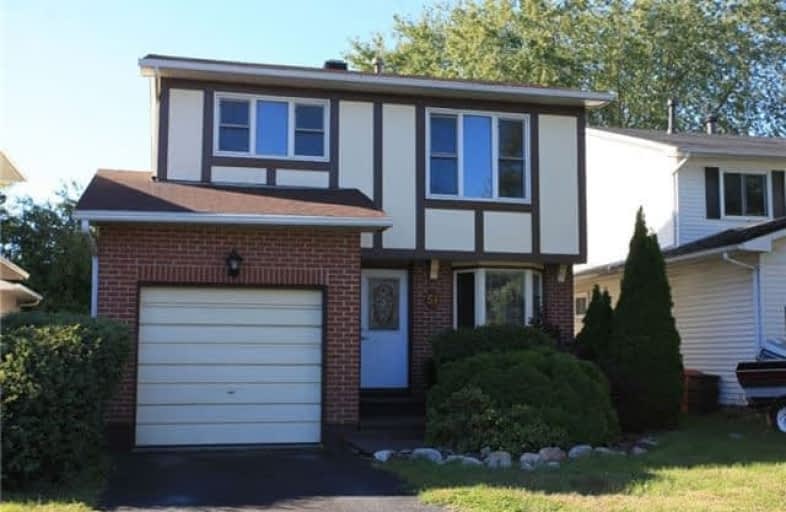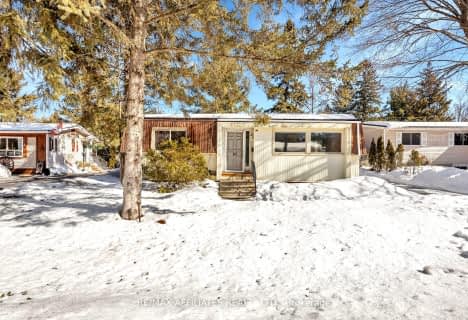Sold on Jul 22, 2017
Note: Property is not currently for sale or for rent.

-
Type: Detached
-
Style: 2-Storey
-
Size: 1100 sqft
-
Lot Size: 35.01 x 100 Feet
-
Age: 31-50 years
-
Taxes: $3,080 per year
-
Days on Site: 44 Days
-
Added: Sep 07, 2019 (1 month on market)
-
Updated:
-
Last Checked: 1 month ago
-
MLS®#: X3834411
-
Listed By: Comfree commonsense network, brokerage
Recently Renovated Top To Bottom Turn Key Home With A Very Flexible Closing Date. Kitchen Features Custom Floor To Ceiling Oak Cabinets, Corian Counter-Tops With A Quartz Back Splash And Stainless Steel Appliances. Bathrooms Updated With Counter-Tops, Vanities, Toilets And Faucets. Oak Hardwood Including Staircases And Natural Stone Travertine Flooring Throughout. New Windows On The Main Level (June), Furnace (2010) And Many More Upgrades.
Property Details
Facts for 51 Winchester Drive, Ottawa
Status
Days on Market: 44
Last Status: Sold
Sold Date: Jul 22, 2017
Closed Date: Aug 18, 2017
Expiry Date: Dec 07, 2017
Sold Price: $342,900
Unavailable Date: Jul 22, 2017
Input Date: Jun 08, 2017
Property
Status: Sale
Property Type: Detached
Style: 2-Storey
Size (sq ft): 1100
Age: 31-50
Area: Ottawa
Community: Kanata
Availability Date: Flex
Inside
Bedrooms: 3
Bathrooms: 2
Kitchens: 1
Rooms: 8
Den/Family Room: Yes
Air Conditioning: Central Air
Fireplace: Yes
Laundry Level: Lower
Central Vacuum: N
Washrooms: 2
Building
Basement: Finished
Heat Type: Forced Air
Heat Source: Gas
Exterior: Vinyl Siding
Water Supply: Municipal
Special Designation: Unknown
Parking
Driveway: Lane
Garage Spaces: 1
Garage Type: Attached
Covered Parking Spaces: 2
Total Parking Spaces: 3
Fees
Tax Year: 2016
Tax Legal Description: Pcl 98-1, Sec 4M-309 ; Lt 98, Pl 4M-309 ; Kanata
Taxes: $3,080
Land
Cross Street: Terry Fox To Winches
Municipality District: Ottawa
Fronting On: West
Pool: None
Sewer: Sewers
Lot Depth: 100 Feet
Lot Frontage: 35.01 Feet
Rooms
Room details for 51 Winchester Drive, Ottawa
| Type | Dimensions | Description |
|---|---|---|
| Dining Main | 2.84 x 3.48 | |
| Kitchen Main | 2.29 x 4.98 | |
| Living Main | 3.48 x 4.78 | |
| Master Main | 3.48 x 5.00 | |
| 2nd Br Main | 2.82 x 2.84 | |
| 3rd Br Main | 2.74 x 3.15 | |
| Family Lower | 3.33 x 4.47 |
| XXXXXXXX | XXX XX, XXXX |
XXXX XXX XXXX |
$XXX,XXX |
| XXX XX, XXXX |
XXXXXX XXX XXXX |
$XXX,XXX | |
| XXXXXXXX | XXX XX, XXXX |
XXXXXXXX XXX XXXX |
|
| XXX XX, XXXX |
XXXXXX XXX XXXX |
$XXX,XXX |
| XXXXXXXX XXXX | XXX XX, XXXX | $342,900 XXX XXXX |
| XXXXXXXX XXXXXX | XXX XX, XXXX | $342,900 XXX XXXX |
| XXXXXXXX XXXXXXXX | XXX XX, XXXX | XXX XXXX |
| XXXXXXXX XXXXXX | XXX XX, XXXX | $349,900 XXX XXXX |

Glen Cairn Public School
Elementary: PublicKatimavik Elementary School
Elementary: PublicCastlefrank Elementary School
Elementary: PublicSt Martin de Porres Elementary School
Elementary: CatholicHoly Redeemer Elementary School
Elementary: CatholicJohn Young Elementary School
Elementary: PublicÉcole secondaire catholique Paul-Desmarais
Secondary: CatholicÉcole secondaire publique Maurice-Lapointe
Secondary: PublicA.Y. Jackson Secondary School
Secondary: PublicHoly Trinity Catholic High School
Secondary: CatholicSacred Heart High School
Secondary: CatholicEarl of March Secondary School
Secondary: Public- 1 bath
- 3 bed
63 Cloverloft Court, Stittsville - Munster - Richmond, Ontario • K2S 1T2 • 8201 - Fringewood



