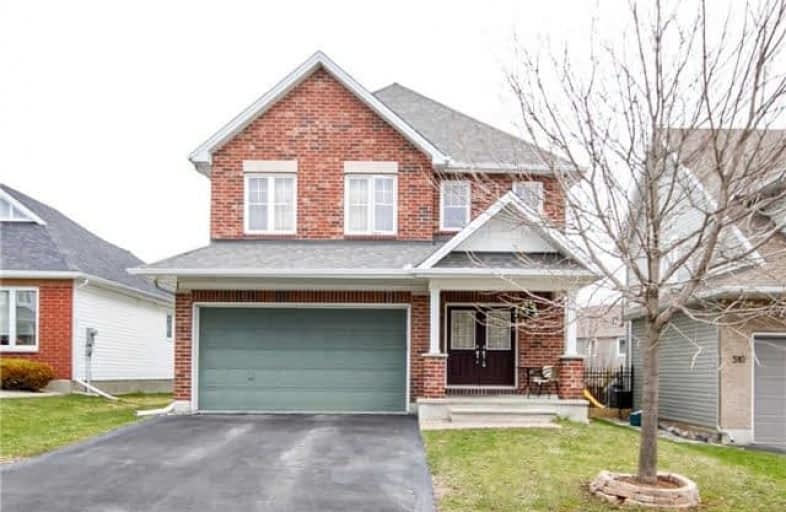Note: Property is not currently for sale or for rent.

-
Type: Detached
-
Style: 2-Storey
-
Lot Size: 40.03 x 104.99 Feet
-
Age: No Data
-
Taxes: $5,418 per year
-
Days on Site: 63 Days
-
Added: Sep 07, 2019 (2 months on market)
-
Updated:
-
Last Checked: 2 months ago
-
MLS®#: X4198039
-
Listed By: Homelife broadway realty inc., brokerage
Warm And Well-Lit With Natural Light, This Large Family Home Is Located In Demanded Neighbourhood Of Northern Stittsville, Minutes From Downtown Ottawa. It Has 4 Large Bedrooms With 2 Ensuites, 9-Foot Ceiling And Hardwood Flooring Throughout Main Floor. Close To All Amenities Including Parks, Golf, Shops, Banks, Schools, Restaurants, Etc. This Is Also A Great Opportunity For Landlords As Seller Is Interested In Rent-Back From Buyer.
Extras
Including All Elfs And Window Coverings, Range Hood, Stove/Oven, Fridge, Washer And Dryer, High Efficiency Furnace, Venmar Avs Hrv Air Exchanger, Cac, Gdo And Remote.
Property Details
Facts for 512 Overland Drive, Ottawa
Status
Days on Market: 63
Last Status: Sold
Sold Date: Sep 20, 2018
Closed Date: Nov 15, 2018
Expiry Date: Feb 28, 2019
Sold Price: $472,000
Unavailable Date: Sep 20, 2018
Input Date: Jul 20, 2018
Property
Status: Sale
Property Type: Detached
Style: 2-Storey
Area: Ottawa
Community: Ottawa
Availability Date: 60/90/Tba
Inside
Bedrooms: 4
Bathrooms: 4
Kitchens: 1
Rooms: 8
Den/Family Room: No
Air Conditioning: Central Air
Fireplace: Yes
Washrooms: 4
Building
Basement: Full
Heat Type: Forced Air
Heat Source: Gas
Exterior: Alum Siding
Exterior: Brick Front
Water Supply: Municipal
Special Designation: Unknown
Parking
Driveway: Pvt Double
Garage Spaces: 2
Garage Type: Built-In
Covered Parking Spaces: 2
Total Parking Spaces: 4
Fees
Tax Year: 2018
Tax Legal Description: Lot 89, Plan 4M1322, Ottawa.
Taxes: $5,418
Highlights
Feature: Golf
Feature: Park
Feature: Public Transit
Feature: School
Land
Cross Street: Hazeldean/Stittsvill
Municipality District: Ottawa
Fronting On: North
Parcel Number: 044870830
Pool: None
Sewer: Sewers
Lot Depth: 104.99 Feet
Lot Frontage: 40.03 Feet
Rooms
Room details for 512 Overland Drive, Ottawa
| Type | Dimensions | Description |
|---|---|---|
| Living Ground | 4.45 x 5.03 | Hardwood Floor, Gas Fireplace, Large Window |
| Dining Ground | 3.25 x 4.04 | Hardwood Floor, Large Window |
| Kitchen Ground | 3.10 x 5.84 | Ceramic Floor, Ceramic Back Splash, Breakfast Area |
| Den Ground | 2.74 x 3.86 | Hardwood Floor |
| Master 2nd | 4.06 x 5.89 | 5 Pc Ensuite, W/I Closet, Broadloom |
| 2nd Br 2nd | 3.84 x 5.46 | 3 Pc Ensuite, B/I Closet, Broadloom |
| 3rd Br 2nd | 3.23 x 3.28 | B/I Closet, Broadloom |
| 4th Br 2nd | 3.48 x 3.74 | B/I Closet, Broadloom |
| XXXXXXXX | XXX XX, XXXX |
XXXX XXX XXXX |
$XXX,XXX |
| XXX XX, XXXX |
XXXXXX XXX XXXX |
$XXX,XXX | |
| XXXXXXXX | XXX XX, XXXX |
XXXXXXX XXX XXXX |
|
| XXX XX, XXXX |
XXXXXX XXX XXXX |
$XXX,XXX |
| XXXXXXXX XXXX | XXX XX, XXXX | $472,000 XXX XXXX |
| XXXXXXXX XXXXXX | XXX XX, XXXX | $499,900 XXX XXXX |
| XXXXXXXX XXXXXXX | XXX XX, XXXX | XXX XXXX |
| XXXXXXXX XXXXXX | XXX XX, XXXX | $539,000 XXX XXXX |

Holy Spirit Elementary School
Elementary: CatholicÉcole élémentaire catholique Saint-Jean-Paul II
Elementary: CatholicSt. Stephen Catholic Elementary School
Elementary: CatholicA. Lorne Cassidy Elementary School
Elementary: PublicSacred Heart Intermediate School
Elementary: CatholicStittsville Public School
Elementary: PublicÉcole secondaire catholique Paul-Desmarais
Secondary: CatholicFrederick Banting Secondary Alternate Pr
Secondary: PublicA.Y. Jackson Secondary School
Secondary: PublicAll Saints Catholic High School
Secondary: CatholicHoly Trinity Catholic High School
Secondary: CatholicSacred Heart High School
Secondary: Catholic

