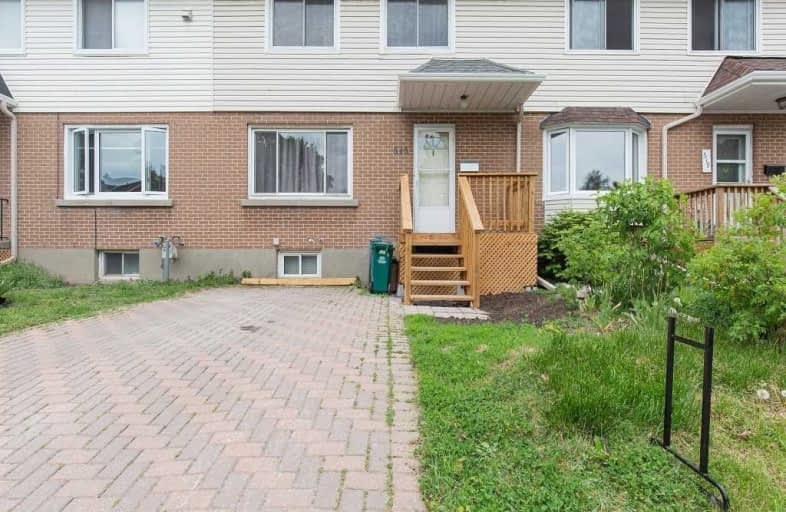Sold on May 31, 2021
Note: Property is not currently for sale or for rent.

-
Type: Att/Row/Twnhouse
-
Style: 2-Storey
-
Lot Size: 20.6 x 92 Feet
-
Age: No Data
-
Taxes: $2,505 per year
-
Days on Site: 4 Days
-
Added: May 27, 2021 (4 days on market)
-
Updated:
-
Last Checked: 2 months ago
-
MLS®#: X5251146
-
Listed By: Solid rock realty, brokerage
Walking Distance To St. Laurent Shopping Centre, Light Rail Transit And Much More. Perfect For First Time Buyers, Downsizers, Or Investors. New Front Deck In 2021, Spacious Living Room And Kitchen With An Abundance Of Natural Light Throughout. Partially Finished Basement Awaits Your Finishing Touches. Move-In Ready For You And Your Family. Don't Miss This One! Offer Presentation Monday, May 31st At 6 P.M. Seller Reserves The Right To Review Preemptive Offers.
Extras
Dishwasher, Dryer, Microwave, Refrigerator, Stove, Washer, Drapery Tracks, Drapes, Shelf In The Living Room Above T.V Is Included.
Property Details
Facts for 515 Prince Albert Street, Ottawa
Status
Days on Market: 4
Last Status: Sold
Sold Date: May 31, 2021
Closed Date: Jun 30, 2021
Expiry Date: Aug 24, 2021
Sold Price: $401,000
Unavailable Date: May 31, 2021
Input Date: May 27, 2021
Prior LSC: Listing with no contract changes
Property
Status: Sale
Property Type: Att/Row/Twnhouse
Style: 2-Storey
Area: Ottawa
Community: Gloucester
Availability Date: Tbd
Inside
Bedrooms: 3
Bathrooms: 1
Kitchens: 1
Rooms: 7
Den/Family Room: No
Air Conditioning: Central Air
Fireplace: No
Washrooms: 1
Building
Basement: Full
Basement 2: Unfinished
Heat Type: Forced Air
Heat Source: Gas
Exterior: Brick
Exterior: Vinyl Siding
Water Supply: Municipal
Special Designation: Unknown
Parking
Driveway: Private
Garage Type: None
Covered Parking Spaces: 2
Total Parking Spaces: 2
Fees
Tax Year: 2020
Tax Legal Description: Pt Lts 153 & 154, Pl 333 , Pts 7 & 8, 5R9999; T/W
Taxes: $2,505
Land
Cross Street: Vera St. & Prince Al
Municipality District: Ottawa
Fronting On: North
Parcel Number: 042530258
Pool: None
Sewer: Sewers
Lot Depth: 92 Feet
Lot Frontage: 20.6 Feet
Zoning: Residential
Rooms
Room details for 515 Prince Albert Street, Ottawa
| Type | Dimensions | Description |
|---|---|---|
| Living Main | 1.82 x 3.65 | |
| Dining Main | 2.74 x 3.35 | |
| Kitchen Main | 3.04 x 3.35 | |
| Master 2nd | 3.96 x 4.26 | |
| Br 2nd | 2.43 x 3.65 | |
| Br 2nd | 2.43 x 3.65 | |
| Bathroom 2nd | 2.13 x 2.74 | 4 Pc Bath |
| Rec Bsmt | 3.35 x 5.79 |
| XXXXXXXX | XXX XX, XXXX |
XXXX XXX XXXX |
$XXX,XXX |
| XXX XX, XXXX |
XXXXXX XXX XXXX |
$XXX,XXX |
| XXXXXXXX XXXX | XXX XX, XXXX | $401,000 XXX XXXX |
| XXXXXXXX XXXXXX | XXX XX, XXXX | $379,000 XXX XXXX |

Queen Mary Street Public School
Elementary: PublicSt Michael Elementary School
Elementary: CatholicRobert E. Wilson Public School
Elementary: PublicOur Lady of Mount Carmel Elementary School
Elementary: CatholicQueen Elizabeth Public School
Elementary: PublicÉcole élémentaire catholique Montfort
Elementary: CatholicÉcole secondaire catholique Centre professionnel et technique Minto
Secondary: CatholicOttawa Technical Secondary School
Secondary: PublicHillcrest High School
Secondary: PublicImmaculata High School
Secondary: CatholicÉcole secondaire catholique Collège catholique Samuel-Genest
Secondary: CatholicÉcole secondaire catholique Franco-Cité
Secondary: Catholic

