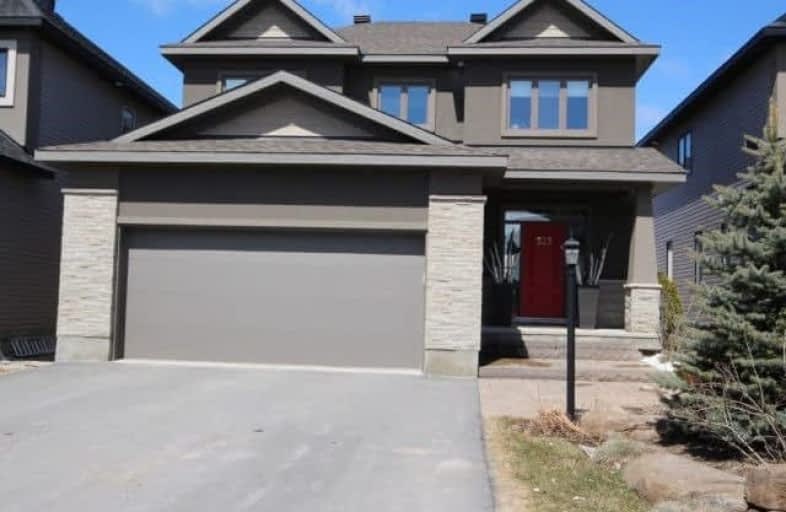Sold on May 05, 2018
Note: Property is not currently for sale or for rent.

-
Type: Detached
-
Style: 2-Storey
-
Size: 2000 sqft
-
Lot Size: 40.03 x 104.9 Feet
-
Age: 0-5 years
-
Taxes: $5,082 per year
-
Days on Site: 12 Days
-
Added: Sep 07, 2019 (1 week on market)
-
Updated:
-
Last Checked: 2 months ago
-
MLS®#: X4104359
-
Listed By: Comfree commonsense network, brokerage
This Luxurious Home In A Family Neighbourhood. A Welcoming Entryway Inviting You Into A Home Build For Comfort, Warmth And Memories. Captivating Kitchen With Stainless Steel Appliances, Large Sink, Quartz Countertop, Unique Kitchen Nook And Kitchen Bar With Tons Of Cabinets. Natural Light Shining Bright In The Afternoon. Open Concept To The Family Room. Elegant Chandelier In Dining Room With Classic French Doors. Custom Spacious Mudroom Well
Property Details
Facts for 523 Adamson Crescent, Ottawa
Status
Days on Market: 12
Last Status: Sold
Sold Date: May 05, 2018
Closed Date: Jul 27, 2018
Expiry Date: Aug 22, 2018
Sold Price: $612,000
Unavailable Date: May 05, 2018
Input Date: Apr 23, 2018
Property
Status: Sale
Property Type: Detached
Style: 2-Storey
Size (sq ft): 2000
Age: 0-5
Area: Ottawa
Community: Kanata
Availability Date: Flex
Inside
Bedrooms: 4
Bedrooms Plus: 1
Bathrooms: 4
Kitchens: 1
Rooms: 8
Den/Family Room: No
Air Conditioning: Central Air
Fireplace: Yes
Laundry Level: Upper
Central Vacuum: N
Washrooms: 4
Building
Basement: Finished
Heat Type: Forced Air
Heat Source: Gas
Exterior: Brick
Exterior: Stucco/Plaster
Water Supply: Municipal
Special Designation: Unknown
Parking
Driveway: Lane
Garage Spaces: 2
Garage Type: Attached
Covered Parking Spaces: 4
Total Parking Spaces: 6
Fees
Tax Year: 2017
Tax Legal Description: Lot 101, Plan 4M1447 Subject To An Easement In Gro
Taxes: $5,082
Land
Cross Street: West Ridge Drive To
Municipality District: Ottawa
Fronting On: North
Pool: None
Sewer: Sewers
Lot Depth: 104.9 Feet
Lot Frontage: 40.03 Feet
Acres: < .50
Rooms
Room details for 523 Adamson Crescent, Ottawa
| Type | Dimensions | Description |
|---|---|---|
| Dining Main | 4.06 x 3.18 | |
| Kitchen Main | 3.76 x 5.11 | |
| Other Main | 2.13 x 2.46 | |
| Great Rm Main | 4.01 x 5.13 | |
| Other Main | 2.36 x 2.69 | |
| Master 2nd | 4.39 x 4.57 | |
| 2nd Br 2nd | 3.28 x 3.18 | |
| 3rd Br 2nd | 3.18 x 4.06 | |
| 4th Br 2nd | 3.23 x 3.48 | |
| Laundry 2nd | 1.63 x 2.79 | |
| 5th Br Bsmt | 2.97 x 6.32 | |
| Rec Bsmt | 9.02 x 3.58 |
| XXXXXXXX | XXX XX, XXXX |
XXXX XXX XXXX |
$XXX,XXX |
| XXX XX, XXXX |
XXXXXX XXX XXXX |
$XXX,XXX |
| XXXXXXXX XXXX | XXX XX, XXXX | $612,000 XXX XXXX |
| XXXXXXXX XXXXXX | XXX XX, XXXX | $625,000 XXX XXXX |

Holy Spirit Elementary School
Elementary: CatholicSt. Stephen Catholic Elementary School
Elementary: CatholicA. Lorne Cassidy Elementary School
Elementary: PublicSacred Heart Intermediate School
Elementary: CatholicWestwind Public School
Elementary: PublicGuardian Angels Elementary School
Elementary: CatholicÉcole secondaire catholique Paul-Desmarais
Secondary: CatholicFrederick Banting Secondary Alternate Pr
Secondary: PublicA.Y. Jackson Secondary School
Secondary: PublicAll Saints Catholic High School
Secondary: CatholicHoly Trinity Catholic High School
Secondary: CatholicSacred Heart High School
Secondary: Catholic

