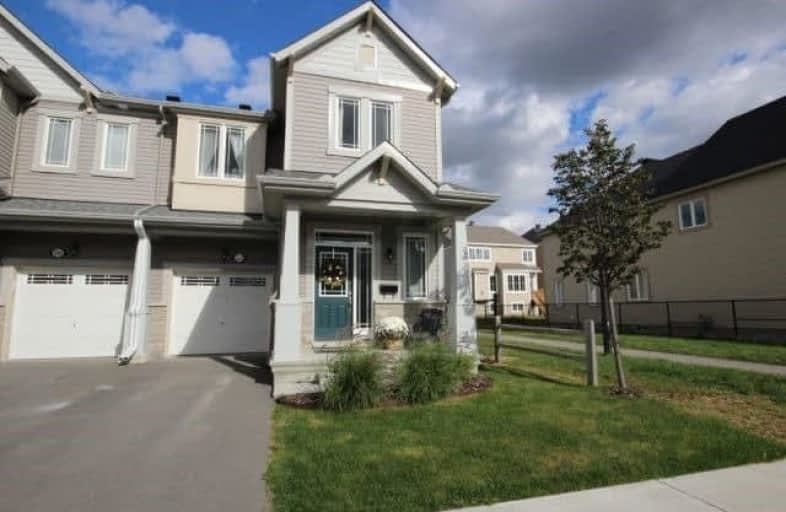Sold on Oct 20, 2017
Note: Property is not currently for sale or for rent.

-
Type: Att/Row/Twnhouse
-
Style: 2-Storey
-
Size: 1500 sqft
-
Lot Size: 26.9 x 82.02 Feet
-
Age: 0-5 years
-
Taxes: $3,700 per year
-
Days on Site: 10 Days
-
Added: Sep 07, 2019 (1 week on market)
-
Updated:
-
Last Checked: 2 months ago
-
MLS®#: X3950963
-
Listed By: Comfree commonsense network, brokerage
4-Bedroom End Unit Townhouse With Many Upgrades, Including Nine-Foot Ceilings And Hardwood Throughout Main Level, Quartz Countertops With Large Kitchen Island And Maple Cabinet Doors. Master Ensuite Includes Quartz Countertops With Double Sinks, Glass Walk-In Shower And Jet Tub. Finished Basement With Ample Storage Space And Rough-In For Bathroom. Fenced Backyard. Natural Gas Line Available For Stove And Barbecue.
Property Details
Facts for 524 Acceptance Place, Ottawa
Status
Days on Market: 10
Last Status: Sold
Sold Date: Oct 20, 2017
Closed Date: Nov 27, 2017
Expiry Date: Apr 09, 2018
Sold Price: $424,900
Unavailable Date: Oct 20, 2017
Input Date: Oct 10, 2017
Prior LSC: Listing with no contract changes
Property
Status: Sale
Property Type: Att/Row/Twnhouse
Style: 2-Storey
Size (sq ft): 1500
Age: 0-5
Area: Ottawa
Community: Kanata
Availability Date: Flex
Inside
Bedrooms: 4
Bathrooms: 3
Kitchens: 1
Rooms: 11
Den/Family Room: No
Air Conditioning: Central Air
Fireplace: No
Laundry Level: Lower
Central Vacuum: Y
Washrooms: 3
Building
Basement: Finished
Heat Type: Forced Air
Heat Source: Gas
Exterior: Vinyl Siding
Water Supply: Municipal
Special Designation: Unknown
Parking
Driveway: Private
Garage Spaces: 1
Garage Type: Attached
Covered Parking Spaces: 1
Total Parking Spaces: 2
Fees
Tax Year: 2017
Tax Legal Description: Part Of Block 159 Plan 4M-1499, Being Parts 11 And
Taxes: $3,700
Land
Cross Street: Hope Side Rd To Acce
Municipality District: Ottawa
Fronting On: East
Pool: None
Sewer: Sewers
Lot Depth: 82.02 Feet
Lot Frontage: 26.9 Feet
Rooms
Room details for 524 Acceptance Place, Ottawa
| Type | Dimensions | Description |
|---|---|---|
| Dining Main | 3.35 x 3.15 | |
| Great Rm Main | 5.49 x 3.35 | |
| Kitchen Main | 3.18 x 3.00 | |
| Breakfast Main | 3.00 x 3.00 | |
| 2nd Br 2nd | 3.56 x 2.95 | |
| 3rd Br 2nd | 3.94 x 3.10 | |
| 4th Br 2nd | 2.59 x 3.15 | |
| Master 2nd | 4.78 x 3.56 | |
| Rec Bsmt | 5.94 x 3.58 |
| XXXXXXXX | XXX XX, XXXX |
XXXX XXX XXXX |
$XXX,XXX |
| XXX XX, XXXX |
XXXXXX XXX XXXX |
$XXX,XXX |
| XXXXXXXX XXXX | XXX XX, XXXX | $424,900 XXX XXXX |
| XXXXXXXX XXXXXX | XXX XX, XXXX | $424,900 XXX XXXX |

Bridlewood Community Elementary School
Elementary: PublicSt James Elementary School
Elementary: CatholicÉcole élémentaire catholique Elisabeth-Bruyère
Elementary: CatholicRoch Carrier Elementary School
Elementary: PublicÉcole élémentaire publique Maurice-Lapointe
Elementary: PublicSt Anne Elementary School
Elementary: CatholicÉcole secondaire catholique Paul-Desmarais
Secondary: CatholicÉcole secondaire publique Maurice-Lapointe
Secondary: PublicÉcole secondaire catholique Collège catholique Franco-Ouest
Secondary: CatholicA.Y. Jackson Secondary School
Secondary: PublicHoly Trinity Catholic High School
Secondary: CatholicBell High School
Secondary: Public

