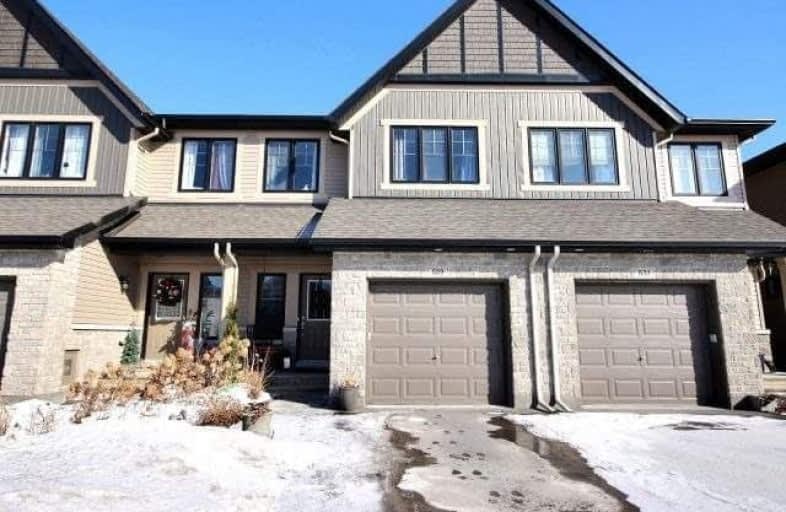Sold on Mar 10, 2018
Note: Property is not currently for sale or for rent.

-
Type: Att/Row/Twnhouse
-
Style: 2-Storey
-
Size: 1500 sqft
-
Lot Size: 20.01 x 104.99 Feet
-
Age: 0-5 years
-
Taxes: $3,490 per year
-
Days on Site: 4 Days
-
Added: Sep 07, 2019 (4 days on market)
-
Updated:
-
Last Checked: 2 months ago
-
MLS®#: X4058679
-
Listed By: Comfree commonsense network, brokerage
Warm & Inviting Elegance Can Be Found In This Quality Built Cardel Town Home In The Much Sought After Blackstone Community. The Stunning Open Concept Main Floor Features 9 Ft Ceilings, Large Windows, Gas Fireplace, Beautiful Maple Hardwood Floors, Upgraded Solid Maple Lower & Custom Painted Upper Kitchen Cabinetry & Gorgeous Granite. The Upper Floor Offers Separate Laundry, 3 Spacious Bedrooms - Master Suite W/ Stunning Spa -Inspired Ensuite.
Property Details
Facts for 529 Rouncey Road, Ottawa
Status
Days on Market: 4
Last Status: Sold
Sold Date: Mar 10, 2018
Closed Date: Jun 14, 2018
Expiry Date: Jul 05, 2018
Sold Price: $404,900
Unavailable Date: Mar 10, 2018
Input Date: Mar 06, 2018
Prior LSC: Listing with no contract changes
Property
Status: Sale
Property Type: Att/Row/Twnhouse
Style: 2-Storey
Size (sq ft): 1500
Age: 0-5
Area: Ottawa
Community: Kanata
Availability Date: Flex
Inside
Bedrooms: 3
Bathrooms: 3
Kitchens: 1
Rooms: 9
Den/Family Room: No
Air Conditioning: Central Air
Fireplace: Yes
Laundry Level: Upper
Washrooms: 3
Building
Basement: Finished
Heat Type: Forced Air
Heat Source: Gas
Exterior: Brick
Exterior: Stucco/Plaster
Water Supply: Municipal
Special Designation: Unknown
Parking
Driveway: Lane
Garage Spaces: 1
Garage Type: Attached
Covered Parking Spaces: 2
Total Parking Spaces: 3
Fees
Tax Year: 2017
Tax Legal Description: Part Of Block 288 Plan 4M1521, Parts 7 And 8 Plan
Taxes: $3,490
Land
Cross Street: Terry Fox To Westpha
Municipality District: Ottawa
Fronting On: East
Pool: None
Sewer: Sewers
Lot Depth: 104.99 Feet
Lot Frontage: 20.01 Feet
Acres: < .50
Rooms
Room details for 529 Rouncey Road, Ottawa
| Type | Dimensions | Description |
|---|---|---|
| Dining Main | 3.00 x 3.40 | |
| Kitchen Main | 3.12 x 3.48 | |
| Living Main | 3.61 x 5.89 | |
| Master 2nd | 3.91 x 5.89 | |
| 2nd Br 2nd | 2.90 x 3.61 | |
| 3rd Br 2nd | 2.90 x 3.66 | |
| Rec Lower | 4.27 x 5.69 |
| XXXXXXXX | XXX XX, XXXX |
XXXX XXX XXXX |
$XXX,XXX |
| XXX XX, XXXX |
XXXXXX XXX XXXX |
$XXX,XXX |
| XXXXXXXX XXXX | XXX XX, XXXX | $404,900 XXX XXXX |
| XXXXXXXX XXXXXX | XXX XX, XXXX | $404,900 XXX XXXX |

École intermédiaire catholique Paul-Desmarais
Elementary: CatholicGlen Cairn Public School
Elementary: PublicBridlewood Community Elementary School
Elementary: PublicÉcole élémentaire catholique Saint-Jean-Paul II
Elementary: CatholicSt Martin de Porres Elementary School
Elementary: CatholicJohn Young Elementary School
Elementary: PublicÉcole secondaire catholique Paul-Desmarais
Secondary: CatholicÉcole secondaire publique Maurice-Lapointe
Secondary: PublicFrederick Banting Secondary Alternate Pr
Secondary: PublicA.Y. Jackson Secondary School
Secondary: PublicHoly Trinity Catholic High School
Secondary: CatholicSacred Heart High School
Secondary: Catholic

