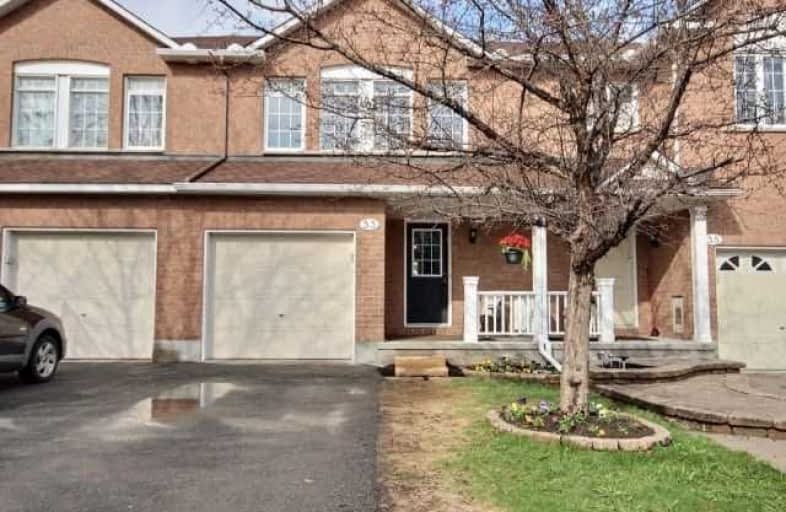Sold on May 11, 2018
Note: Property is not currently for sale or for rent.

-
Type: Att/Row/Twnhouse
-
Style: 2-Storey
-
Size: 1500 sqft
-
Lot Size: 19.72 x 100.06 Feet
-
Age: 16-30 years
-
Taxes: $3,228 per year
-
Days on Site: 4 Days
-
Added: Sep 07, 2019 (4 days on market)
-
Updated:
-
Last Checked: 1 month ago
-
MLS®#: X4120183
-
Listed By: Comfree commonsense network, brokerage
Welcome To 53 Dunn Street, A Beautifully Maintained 3 Bedroom, 2.5 Bath Townhouse, Situated In One Of Ottawas Most Sought After Neighbourhoods. Located Just Minutes Away From Reputable Schools, Parks, Major Shopping, Transit Hubs, The 417 And The New Dnd Complex. Features Include Upgraded Kitchen With Granite Counters And S/S Appliances. Finished Basement With Home Theater. Beautiful Backyard Oasis With Composite Decking And Interlock Brick.
Property Details
Facts for 53 Dunn Street, Ottawa
Status
Days on Market: 4
Last Status: Sold
Sold Date: May 11, 2018
Closed Date: Jun 14, 2018
Expiry Date: Sep 06, 2018
Sold Price: $355,000
Unavailable Date: May 11, 2018
Input Date: May 07, 2018
Prior LSC: Listing with no contract changes
Property
Status: Sale
Property Type: Att/Row/Twnhouse
Style: 2-Storey
Size (sq ft): 1500
Age: 16-30
Area: Ottawa
Community: Kanata
Availability Date: Flex
Inside
Bedrooms: 3
Bathrooms: 3
Kitchens: 1
Rooms: 9
Den/Family Room: Yes
Air Conditioning: Central Air
Fireplace: Yes
Laundry Level: Upper
Washrooms: 3
Building
Basement: Finished
Heat Type: Forced Air
Heat Source: Gas
Exterior: Brick
Exterior: Vinyl Siding
Water Supply: Municipal
Special Designation: Unknown
Parking
Driveway: Lane
Garage Spaces: 1
Garage Type: Attached
Covered Parking Spaces: 2
Total Parking Spaces: 3
Fees
Tax Year: 2017
Tax Legal Description: Part Of Block 8, Plan 4M1130, Being Parts 3 And 4
Taxes: $3,228
Land
Cross Street: Campeau Dr To Dunn S
Municipality District: Ottawa
Fronting On: East
Pool: None
Sewer: Sewers
Lot Depth: 100.06 Feet
Lot Frontage: 19.72 Feet
Acres: < .50
Rooms
Room details for 53 Dunn Street, Ottawa
| Type | Dimensions | Description |
|---|---|---|
| Dining Main | 3.05 x 3.35 | |
| Kitchen Main | 2.36 x 6.22 | |
| Living Main | 3.20 x 4.93 | |
| Master 2nd | 3.48 x 4.95 | |
| 2nd Br 2nd | 2.82 x 3.10 | |
| 3rd Br 2nd | 2.82 x 3.66 | |
| Family Lower | 3.02 x 4.60 |
| XXXXXXXX | XXX XX, XXXX |
XXXX XXX XXXX |
$XXX,XXX |
| XXX XX, XXXX |
XXXXXX XXX XXXX |
$XXX,XXX |
| XXXXXXXX XXXX | XXX XX, XXXX | $355,000 XXX XXXX |
| XXXXXXXX XXXXXX | XXX XX, XXXX | $359,900 XXX XXXX |

Roland Michener Public School
Elementary: PublicKatimavik Elementary School
Elementary: PublicCastlefrank Elementary School
Elementary: PublicHoly Trinity Catholic Intermediate School
Elementary: CatholicEarl of March Intermediate School
Elementary: PublicStephen Leacock Public School
Elementary: PublicÉcole secondaire catholique Paul-Desmarais
Secondary: CatholicÉcole secondaire publique Maurice-Lapointe
Secondary: PublicA.Y. Jackson Secondary School
Secondary: PublicAll Saints Catholic High School
Secondary: CatholicHoly Trinity Catholic High School
Secondary: CatholicEarl of March Secondary School
Secondary: Public

