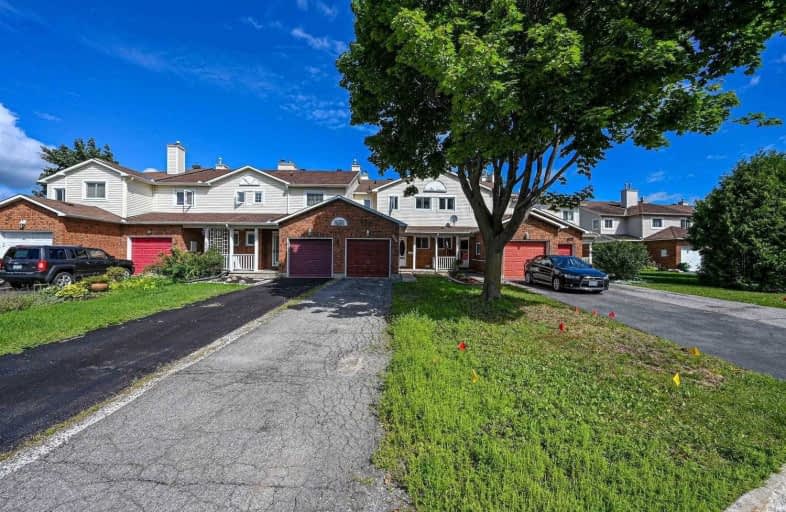Note: Property is not currently for sale or for rent.

-
Type: Att/Row/Twnhouse
-
Style: 2-Storey
-
Lot Size: 21.29 x 200.49 Feet
-
Age: No Data
-
Taxes: $3,179 per year
-
Days on Site: 5 Days
-
Added: Aug 20, 2020 (5 days on market)
-
Updated:
-
Last Checked: 2 months ago
-
MLS®#: X4879251
-
Listed By: Woodsview realty inc., brokerage
*Virtual Tour In Links* Welcome Home! Renovated, Prime Fallingbrook Location In High Demand Enclave. Gorgeous Open-Concept Kitchen Overlooks Breakfast Area & Sun-Filled Living Room. Oversized Fully Fenced Yard W/ Interlock Patio Perfect To Entertain The Whole Family! Spacious Walk-Up Basement Partially Finished W/ Fireplace To Keep You Cozy During Movie Nights! Your Large 3 Car Driveway, Not Common On The Street. Is Perfect To Host All Your Friends!
Extras
Included: All Appliances Are 2018 S/S Fridge, S/S Gas Stove/Oven, S/S Dishwasher, Microwave, Clothes Washer & Dryer, All Elfs, Blinds & Window Coverings, Garden Shed, Hwtr(Rental). Exclude: Basement Chest Freezer.
Property Details
Facts for 530 Pocono Crescent, Ottawa
Status
Days on Market: 5
Last Status: Sold
Sold Date: Aug 25, 2020
Closed Date: Sep 25, 2020
Expiry Date: Dec 31, 2020
Sold Price: $465,000
Unavailable Date: Aug 25, 2020
Input Date: Aug 20, 2020
Prior LSC: Listing with no contract changes
Property
Status: Sale
Property Type: Att/Row/Twnhouse
Style: 2-Storey
Area: Ottawa
Community: Ottawa
Availability Date: Immediate
Inside
Bedrooms: 3
Bathrooms: 3
Kitchens: 1
Rooms: 7
Den/Family Room: Yes
Air Conditioning: Central Air
Fireplace: Yes
Washrooms: 3
Building
Basement: Part Fin
Basement 2: Walk-Up
Heat Type: Forced Air
Heat Source: Gas
Exterior: Brick
Exterior: Vinyl Siding
Water Supply: Municipal
Special Designation: Unknown
Other Structures: Garden Shed
Parking
Driveway: Private
Garage Spaces: 1
Garage Type: Attached
Covered Parking Spaces: 3
Total Parking Spaces: 4
Fees
Tax Year: 2020
Tax Legal Description: Pcl 74-15, Sec 50M-179 ; Pt Blk 74, Pl 50M-179
Taxes: $3,179
Highlights
Feature: Fenced Yard
Feature: Park
Feature: School
Land
Cross Street: Charlemagne & Garden
Municipality District: Ottawa
Fronting On: North
Pool: None
Sewer: Sewers
Lot Depth: 200.49 Feet
Lot Frontage: 21.29 Feet
Additional Media
- Virtual Tour: https://tours.virtualtoursottawa.com/public/vtour/display/1673518
Rooms
Room details for 530 Pocono Crescent, Ottawa
| Type | Dimensions | Description |
|---|---|---|
| Foyer Main | - | 2 Pc Bath, Laminate |
| Kitchen Main | 2.60 x 2.70 | Breakfast Area, O/Looks Dining, Porcelain Floor |
| Dining Main | 2.50 x 2.90 | O/Looks Living, Laminate, O/Looks Backyard |
| Living Main | 3.20 x 4.90 | Picture Window, Laminate, O/Looks Backyard |
| Master Upper | 5.10 x 4.00 | Ensuite Bath, B/I Closet, O/Looks Frontyard |
| 2nd Br Upper | 2.50 x 2.90 | Broadloom, O/Looks Backyard |
| 3rd Br Upper | 2.80 x 4.20 | Broadloom, O/Looks Backyard |
| Family Lower | 5.10 x 5.60 | Fireplace, Broadloom |
| XXXXXXXX | XXX XX, XXXX |
XXXX XXX XXXX |
$XXX,XXX |
| XXX XX, XXXX |
XXXXXX XXX XXXX |
$XXX,XXX |
| XXXXXXXX XXXX | XXX XX, XXXX | $465,000 XXX XXXX |
| XXXXXXXX XXXXXX | XXX XX, XXXX | $398,000 XXX XXXX |

St Clare Elementary School
Elementary: CatholicSt Francis of Assisi Elementary School
Elementary: CatholicDunning-Foubert Elementary School
Elementary: PublicÉcole élémentaire publique Jeanne-Sauvé
Elementary: PublicÉcole élémentaire catholique Des Pionniers
Elementary: CatholicSt Peter Intermediate School
Elementary: CatholicÉcole secondaire catholique Mer Bleue
Secondary: CatholicÉcole secondaire publique Gisèle-Lalonde
Secondary: PublicÉcole secondaire catholique Garneau
Secondary: CatholicÉcole secondaire catholique Béatrice-Desloges
Secondary: CatholicSir Wilfrid Laurier Secondary School
Secondary: PublicSt Peter High School
Secondary: Catholic

