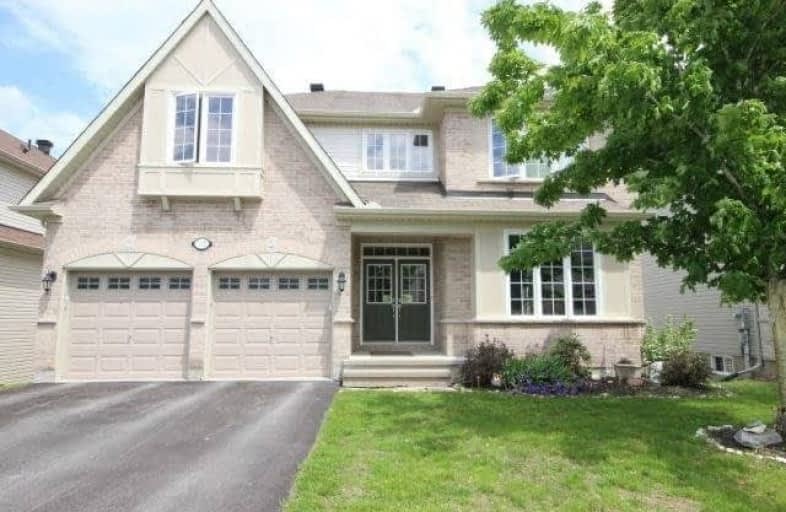Sold on Jul 12, 2017
Note: Property is not currently for sale or for rent.

-
Type: Detached
-
Style: 2-Storey
-
Size: 3500 sqft
-
Lot Size: 50.03 x 98.43 Feet
-
Age: 0-5 years
-
Taxes: $5,100 per year
-
Days on Site: 40 Days
-
Added: Sep 07, 2019 (1 month on market)
-
Updated:
-
Last Checked: 2 months ago
-
MLS®#: X3826882
-
Listed By: Comfree commonsense network, brokerage
Original Home Owner. Beautiful Monarch Maple Home Backing Onto Treed Conservation Land. 5 Bedroom, 41/2 Bathroom With Professionally Finished Basement.
Property Details
Facts for 531 Dalewood Crescent, Ottawa
Status
Days on Market: 40
Last Status: Sold
Sold Date: Jul 12, 2017
Closed Date: Jul 27, 2017
Expiry Date: Dec 01, 2017
Sold Price: $665,000
Unavailable Date: Jul 12, 2017
Input Date: Jun 02, 2017
Property
Status: Sale
Property Type: Detached
Style: 2-Storey
Size (sq ft): 3500
Age: 0-5
Area: Ottawa
Community: Goulbourn
Availability Date: Flex
Inside
Bedrooms: 4
Bedrooms Plus: 1
Bathrooms: 5
Kitchens: 1
Rooms: 13
Den/Family Room: Yes
Air Conditioning: Central Air
Fireplace: Yes
Laundry Level: Main
Central Vacuum: Y
Washrooms: 5
Building
Basement: Fin W/O
Heat Type: Other
Heat Source: Gas
Exterior: Brick
Water Supply: Municipal
Special Designation: Unknown
Parking
Driveway: Lane
Garage Spaces: 2
Garage Type: Attached
Covered Parking Spaces: 2
Total Parking Spaces: 4
Fees
Tax Year: 2016
Tax Legal Description: Lot 67, Plan 4M1377, Ottawa.
Taxes: $5,100
Land
Cross Street: Stittsville Main St/
Municipality District: Ottawa
Fronting On: North
Pool: None
Sewer: Sewers
Lot Depth: 98.43 Feet
Lot Frontage: 50.03 Feet
Rooms
Room details for 531 Dalewood Crescent, Ottawa
| Type | Dimensions | Description |
|---|---|---|
| Dining Main | 3.96 x 4.11 | |
| Kitchen Main | 4.60 x 6.07 | |
| Family Main | 4.62 x 4.88 | |
| Laundry Main | 2.01 x 2.29 | |
| Living Main | 3.76 x 5.66 | |
| Master 2nd | 4.65 x 5.11 | |
| 2nd Br 2nd | 4.67 x 4.90 | |
| 3rd Br 2nd | 3.45 x 3.81 | |
| 4th Br 2nd | 3.28 x 3.78 | |
| Loft 2nd | 2.82 x 2.95 | |
| 5th Br Lower | 4.19 x 5.59 | |
| Other Lower | 4.60 x 4.85 |
| XXXXXXXX | XXX XX, XXXX |
XXXX XXX XXXX |
$XXX,XXX |
| XXX XX, XXXX |
XXXXXX XXX XXXX |
$XXX,XXX |
| XXXXXXXX XXXX | XXX XX, XXXX | $665,000 XXX XXXX |
| XXXXXXXX XXXXXX | XXX XX, XXXX | $689,000 XXX XXXX |

Holy Spirit Elementary School
Elementary: CatholicGoulbourn Middle School
Elementary: PublicA. Lorne Cassidy Elementary School
Elementary: PublicSacred Heart Intermediate School
Elementary: CatholicWestwind Public School
Elementary: PublicGuardian Angels Elementary School
Elementary: CatholicÉcole secondaire catholique Paul-Desmarais
Secondary: CatholicÉcole secondaire publique Maurice-Lapointe
Secondary: PublicFrederick Banting Secondary Alternate Pr
Secondary: PublicA.Y. Jackson Secondary School
Secondary: PublicHoly Trinity Catholic High School
Secondary: CatholicSacred Heart High School
Secondary: Catholic- 4 bath
- 4 bed
115 Sirocco Crescent, Stittsville - Munster - Richmond, Ontario • K2S 2E1 • 8211 - Stittsville (North)



