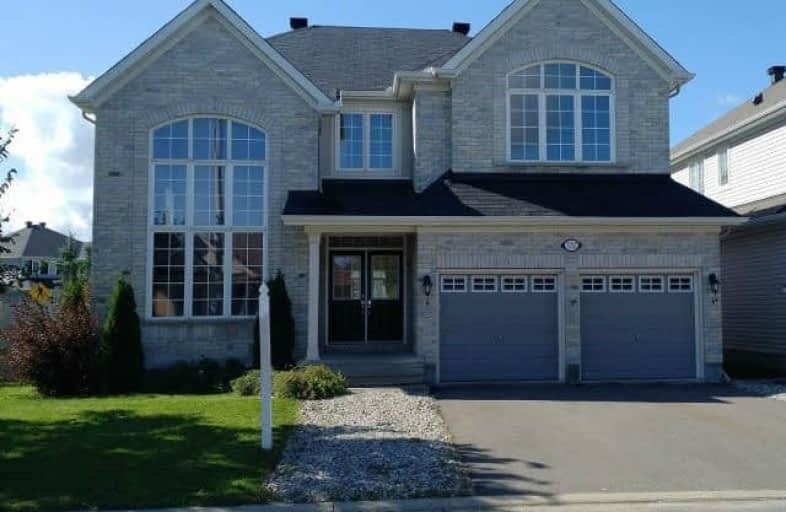Sold on Oct 03, 2017
Note: Property is not currently for sale or for rent.

-
Type: Detached
-
Style: 2-Storey
-
Size: 3000 sqft
-
Lot Size: 55.74 x 98.6 Feet
-
Age: 6-15 years
-
Taxes: $3,564 per year
-
Days on Site: 25 Days
-
Added: Sep 07, 2019 (3 weeks on market)
-
Updated:
-
Last Checked: 2 months ago
-
MLS®#: X3921246
-
Listed By: Comfree commonsense network, brokerage
Executive 4 Bedroom,4 Bath Home Built By Monarch.2-Storey High Ceilings Greet You In The Formal Living Room And A Floor Plan Suitable To All Tastes!There Are Hardwood Floors Throughout On The Main Level And All Bedrooms.Great Kitchen That Flows To The Family Room That Is Great For Entertaining And Time With Family.Well Placed Main Floor Office And Dining Room!Breathtaking Master Bedroom Retreat With Sitting Area.
Property Details
Facts for 532 Dalewood Crescent, Ottawa
Status
Days on Market: 25
Last Status: Sold
Sold Date: Oct 03, 2017
Closed Date: Nov 15, 2017
Expiry Date: Mar 07, 2018
Sold Price: $577,500
Unavailable Date: Oct 03, 2017
Input Date: Sep 08, 2017
Prior LSC: Sold
Property
Status: Sale
Property Type: Detached
Style: 2-Storey
Size (sq ft): 3000
Age: 6-15
Area: Ottawa
Community: Ottawa
Availability Date: Flex
Inside
Bedrooms: 4
Bathrooms: 4
Kitchens: 1
Rooms: 14
Den/Family Room: Yes
Air Conditioning: Central Air
Fireplace: Yes
Laundry Level: Upper
Washrooms: 4
Building
Basement: Unfinished
Heat Type: Forced Air
Heat Source: Gas
Exterior: Brick Front
Water Supply: Municipal
Special Designation: Unknown
Parking
Driveway: Available
Garage Spaces: 2
Garage Type: Attached
Covered Parking Spaces: 2
Total Parking Spaces: 4
Fees
Tax Year: 2017
Tax Legal Description: Lot 62, Plan 4M1377, Ottawa.
Taxes: $3,564
Land
Cross Street: Stittsville Main To
Municipality District: Ottawa
Fronting On: South
Pool: None
Sewer: Sewers
Lot Depth: 98.6 Feet
Lot Frontage: 55.74 Feet
Rooms
Room details for 532 Dalewood Crescent, Ottawa
| Type | Dimensions | Description |
|---|---|---|
| Dining Main | 3.76 x 4.57 | |
| Family Main | 4.57 x 4.95 | |
| Kitchen Main | 3.05 x 4.50 | |
| Living Main | 3.66 x 4.22 | |
| Den Main | 3.28 x 4.90 | |
| Other Main | 3.25 x 4.88 | |
| 2nd Br 2nd | 3.66 x 4.37 | |
| 3rd Br 2nd | 4.01 x 4.50 | |
| 4th Br 2nd | 3.66 x 3.76 | |
| Master 2nd | 4.67 x 6.63 |
| XXXXXXXX | XXX XX, XXXX |
XXXX XXX XXXX |
$XXX,XXX |
| XXX XX, XXXX |
XXXXXX XXX XXXX |
$XXX,XXX |
| XXXXXXXX XXXX | XXX XX, XXXX | $577,500 XXX XXXX |
| XXXXXXXX XXXXXX | XXX XX, XXXX | $589,900 XXX XXXX |

Holy Spirit Elementary School
Elementary: CatholicGoulbourn Middle School
Elementary: PublicA. Lorne Cassidy Elementary School
Elementary: PublicSacred Heart Intermediate School
Elementary: CatholicWestwind Public School
Elementary: PublicGuardian Angels Elementary School
Elementary: CatholicÉcole secondaire catholique Paul-Desmarais
Secondary: CatholicÉcole secondaire publique Maurice-Lapointe
Secondary: PublicFrederick Banting Secondary Alternate Pr
Secondary: PublicA.Y. Jackson Secondary School
Secondary: PublicHoly Trinity Catholic High School
Secondary: CatholicSacred Heart High School
Secondary: Catholic

