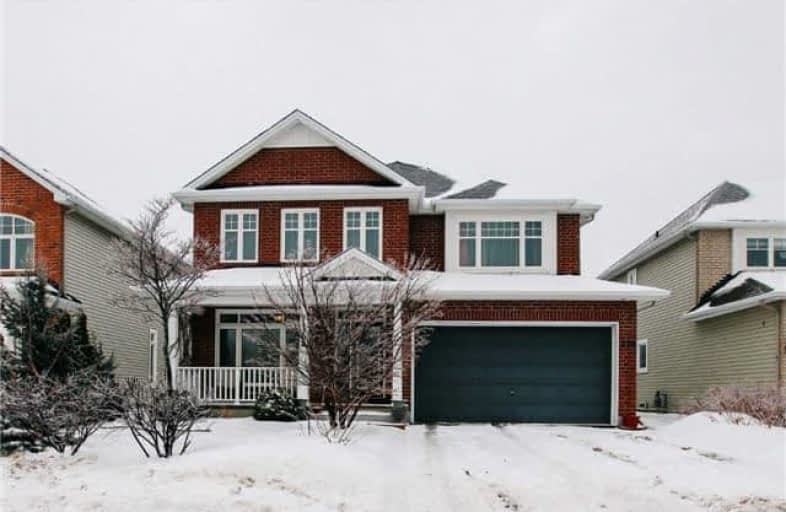Sold on Apr 06, 2018
Note: Property is not currently for sale or for rent.

-
Type: Detached
-
Style: 2-Storey
-
Size: 3000 sqft
-
Lot Size: 50.3 x 108.66 Feet
-
Age: 6-15 years
-
Taxes: $6,235 per year
-
Days on Site: 71 Days
-
Added: Sep 07, 2019 (2 months on market)
-
Updated:
-
Last Checked: 2 months ago
-
MLS®#: X4027403
-
Listed By: Royal star realty inc., brokerage
Space,Light&Quality Finishings Are Everywhere In This Two Storey House Facing A Park In South Of Ottawa.French Doors Welcome You To Main Flr Featuring Living,Dining&Family Rms,Office&Powder Room.Kitchen Features Large L Shaped Island,Quartz Countertops,Upgraded Cabinetry,Pantry&Stainless Steel Appliances.Sliding Glass Doors In Breakfast Area Invite You To A Large,Treed&Fenced Backyard.Flooring Is Upgraded Hardwood&Ceramic.
Extras
Findlay Creek Is An Upscale Community Offering Residents An Outdoor Hockey Rink,Basketball Courts,Splash Pad, Multiple Children's Park.
Property Details
Facts for 538 White Alder Avenue, Ottawa
Status
Days on Market: 71
Last Status: Sold
Sold Date: Apr 06, 2018
Closed Date: Apr 30, 2018
Expiry Date: Apr 24, 2018
Sold Price: $620,000
Unavailable Date: Apr 06, 2018
Input Date: Jan 24, 2018
Property
Status: Sale
Property Type: Detached
Style: 2-Storey
Size (sq ft): 3000
Age: 6-15
Area: Ottawa
Community: Ottawa
Availability Date: Tba
Inside
Bedrooms: 4
Bathrooms: 4
Kitchens: 1
Rooms: 12
Den/Family Room: Yes
Air Conditioning: Central Air
Fireplace: Yes
Central Vacuum: N
Washrooms: 4
Building
Basement: Full
Basement 2: Unfinished
Heat Type: Forced Air
Heat Source: Gas
Exterior: Brick
Exterior: Vinyl Siding
Water Supply: Municipal
Special Designation: Unknown
Retirement: N
Parking
Driveway: Pvt Double
Garage Spaces: 2
Garage Type: Attached
Covered Parking Spaces: 2
Total Parking Spaces: 4
Fees
Tax Year: 2017
Tax Legal Description: Lot 168,Plan 4M1369,Ottawa
Taxes: $6,235
Highlights
Feature: Fenced Yard
Feature: Park
Feature: Public Transit
Land
Cross Street: White Alder &F Findl
Municipality District: Ottawa
Fronting On: West
Parcel Number: 043281792
Pool: None
Sewer: Sewers
Lot Depth: 108.66 Feet
Lot Frontage: 50.3 Feet
Zoning: Residential
Additional Media
- Virtual Tour: http://www.myvisuallistings.com/dhfn/254469
Rooms
Room details for 538 White Alder Avenue, Ottawa
| Type | Dimensions | Description |
|---|---|---|
| Living Main | 3.10 x 4.40 | |
| Dining Main | 3.31 x 3.00 | |
| Kitchen Main | 3.50 x 4.20 | |
| Family Main | 4.80 x 5.60 | |
| Den Main | 2.77 x 3.08 | |
| Loft 2nd | 1.90 x 3.30 | |
| Master 2nd | 4.70 x 4.60 | |
| 2nd Br 2nd | 4.70 x 4.60 | |
| 3rd Br 2nd | 3.30 x 4.30 | |
| 4th Br 2nd | 3.00 x 4.00 | |
| Laundry 2nd | 2.40 x 3.00 | |
| Foyer Main | - |
| XXXXXXXX | XXX XX, XXXX |
XXXX XXX XXXX |
$XXX,XXX |
| XXX XX, XXXX |
XXXXXX XXX XXXX |
$XXX,XXX |
| XXXXXXXX XXXX | XXX XX, XXXX | $620,000 XXX XXXX |
| XXXXXXXX XXXXXX | XXX XX, XXXX | $623,000 XXX XXXX |

Vimy Ridge Public School
Elementary: PublicBlossom Park Public School
Elementary: PublicÉcole élémentaire catholique Sainte-Bernadette
Elementary: CatholicSt Bernard Elementary School
Elementary: CatholicSawmill Creek Elementary School
Elementary: PublicÉcole élémentaire publique Gabrielle-Roy
Elementary: PublicÉcole secondaire publique L'Alternative
Secondary: PublicÉcole secondaire des adultes Le Carrefour
Secondary: PublicRidgemont High School
Secondary: PublicSt Patrick's High School
Secondary: CatholicSt. Francis Xavier (9-12) Catholic School
Secondary: CatholicCanterbury High School
Secondary: Public

