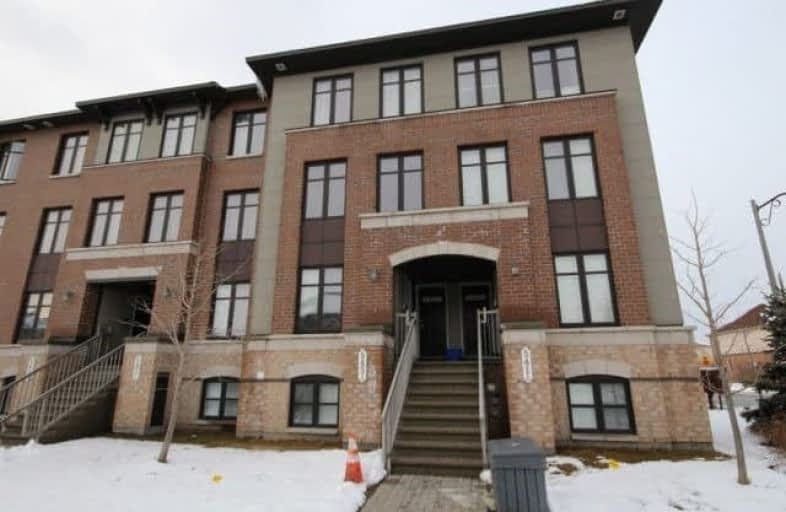Sold on Mar 25, 2018
Note: Property is not currently for sale or for rent.

-
Type: Condo Townhouse
-
Style: Stacked Townhse
-
Size: 1200 sqft
-
Pets: Restrict
-
Age: 6-10 years
-
Taxes: $2,250 per year
-
Maintenance Fees: 191.2 /mo
-
Days on Site: 6 Days
-
Added: Sep 07, 2019 (6 days on market)
-
Updated:
-
Last Checked: 2 months ago
-
MLS®#: X4070730
-
Listed By: Comfree commonsense network, brokerage
Must See Beautiful End Unit Condo Townhome Located At The Corner Of Beatrice And Chapman Mills In The Heart Of Barrhaven. This Open Concept Unit Features 2 Bedrooms And 3 Bathrooms, Bright And Spacious Main Level With Breakfast Area, Kitchen, Powder Room, Living And Dining Room With Deck And Partly Fenced Backyard. Features Laminate Flooring And Stainless Steel Appliances. Steps To Transit Way, Shopping, Schools, And Barrhaven Centre.
Property Details
Facts for A-543 Chapman Mills Drive, Ottawa
Status
Days on Market: 6
Last Status: Sold
Sold Date: Mar 25, 2018
Closed Date: May 31, 2018
Expiry Date: Jul 18, 2018
Sold Price: $237,000
Unavailable Date: Mar 25, 2018
Input Date: Mar 19, 2018
Property
Status: Sale
Property Type: Condo Townhouse
Style: Stacked Townhse
Size (sq ft): 1200
Age: 6-10
Area: Ottawa
Community: Nepean
Availability Date: Flex
Inside
Bedrooms Plus: 2
Bathrooms: 3
Kitchens: 1
Rooms: 5
Den/Family Room: No
Patio Terrace: Open
Unit Exposure: South
Air Conditioning: Central Air
Fireplace: No
Ensuite Laundry: Yes
Washrooms: 3
Building
Stories: 1
Basement: Finished
Heat Type: Forced Air
Heat Source: Gas
Exterior: Brick
Exterior: Vinyl Siding
Special Designation: Unknown
Parking
Parking Included: Yes
Garage Type: None
Parking Designation: Exclusive
Parking Features: Private
Covered Parking Spaces: 1
Total Parking Spaces: 1
Locker
Locker: None
Fees
Tax Year: 2018
Taxes Included: No
Building Insurance Included: Yes
Cable Included: No
Central A/C Included: No
Common Elements Included: Yes
Heating Included: No
Hydro Included: No
Water Included: No
Taxes: $2,250
Land
Cross Street: Off Woodroffe S Of S
Municipality District: Ottawa
Condo
Condo Registry Office: OCSC
Condo Corp#: 913
Property Management: Cmg
Rooms
Room details for A-543 Chapman Mills Drive, Ottawa
| Type | Dimensions | Description |
|---|---|---|
| Dining Main | 3.35 x 3.33 | |
| Breakfast Main | 4.32 x 2.01 | |
| Kitchen Main | 3.73 x 2.34 | |
| Living Main | 4.14 x 4.32 | |
| Master Lower | 3.71 x 3.78 | |
| 2nd Br Lower | 4.32 x 3.48 |
| XXXXXXXX | XXX XX, XXXX |
XXXX XXX XXXX |
$XXX,XXX |
| XXX XX, XXXX |
XXXXXX XXX XXXX |
$XXX,XXX |
| XXXXXXXX XXXX | XXX XX, XXXX | $237,000 XXX XXXX |
| XXXXXXXX XXXXXX | XXX XX, XXXX | $239,900 XXX XXXX |

École intermédiaire catholique Pierre-Savard
Elementary: CatholicÉcole élémentaire catholique Jean-Robert-Gauthier
Elementary: CatholicMonsignor Paul Baxter Elementary School
Elementary: CatholicSt Emily (Elementary) Separate School
Elementary: CatholicChapman Mills Elementary School
Elementary: PublicBerrigan Elementary School
Elementary: PublicÉcole secondaire catholique Pierre-Savard
Secondary: CatholicSt Joseph High School
Secondary: CatholicJohn McCrae Secondary School
Secondary: PublicMother Teresa High School
Secondary: CatholicSt. Francis Xavier (9-12) Catholic School
Secondary: CatholicLongfields Davidson Heights Secondary School
Secondary: Public

