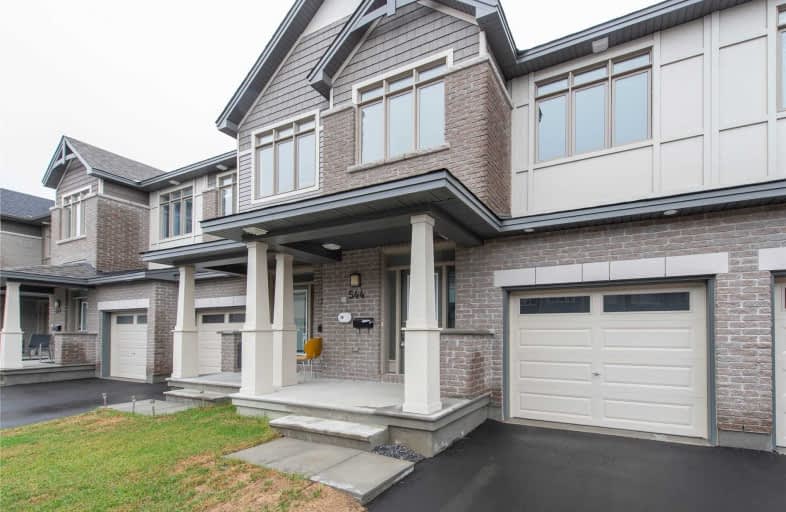Sold on Sep 19, 2019
Note: Property is not currently for sale or for rent.

-
Type: Att/Row/Twnhouse
-
Style: 2-Storey
-
Size: 2000 sqft
-
Lot Size: 20.1 x 84.74 Feet
-
Age: 0-5 years
-
Days on Site: 12 Days
-
Added: Sep 30, 2019 (1 week on market)
-
Updated:
-
Last Checked: 1 month ago
-
MLS®#: X4569291
-
Listed By: Right at home realty inc., brokerage
A Gorgeous 3 Bedroom Townhouse In Stittsville Includes The Family Room In The Lower Level. Upgraded With Hardwood Floor On The Main Level Including Stairs, Ceramics In All Wet Areas, Commercial Carpet On The 2nd & Lower Levels. Kitchen With Granite Counter, Tile Backsplash, Tiled Floor, Stainless Steel Appliances, Upgraded Oakwood Cabinets And Breakfast Bar Overlooking Dining Room. All Lights Are Upraded.
Extras
Walk In Pantry And 2nd Level Laundry + Fireplace + Ac + Broom Room + Ventilation System + Blinds Rods + Bigger Master Bedroom Closets + Washrooms Has Tiles And Bath Tub Is Deep.
Property Details
Facts for 544 Rioja Street, Ottawa
Status
Days on Market: 12
Last Status: Sold
Sold Date: Sep 19, 2019
Closed Date: Nov 29, 2019
Expiry Date: Dec 03, 2019
Sold Price: $455,000
Unavailable Date: Sep 19, 2019
Input Date: Sep 07, 2019
Property
Status: Sale
Property Type: Att/Row/Twnhouse
Style: 2-Storey
Size (sq ft): 2000
Age: 0-5
Area: Ottawa
Community: Ottawa
Availability Date: Immediately
Inside
Bedrooms: 3
Bathrooms: 3
Kitchens: 1
Rooms: 8
Den/Family Room: Yes
Air Conditioning: Central Air
Fireplace: Yes
Washrooms: 3
Building
Basement: Part Fin
Heat Type: Forced Air
Heat Source: Gas
Exterior: Brick Front
Exterior: Vinyl Siding
Water Supply: Municipal
Special Designation: Unknown
Parking
Driveway: Available
Garage Spaces: 1
Garage Type: Attached
Covered Parking Spaces: 1
Total Parking Spaces: 2
Fees
Tax Year: 2019
Tax Legal Description: Plan 4M1508 Pt Blk 8 Rp
Land
Cross Street: Tulum Cres/Overberg
Municipality District: Ottawa
Fronting On: North
Pool: None
Sewer: Sewers
Lot Depth: 84.74 Feet
Lot Frontage: 20.1 Feet
Rooms
Room details for 544 Rioja Street, Ottawa
| Type | Dimensions | Description |
|---|---|---|
| Family Lower | 16.90 x 18.90 | Fireplace |
| Living Ground | 19.40 x 14.30 | Hardwood Floor |
| Dining Ground | 10.40 x 10.20 | Hardwood Floor |
| Kitchen Ground | 8.00 x 11.10 | Tile Floor, Backsplash, Granite Counter |
| Master 2nd | 13.70 x 12.70 | Closet |
| 2nd Br 2nd | 10.20 x 13.00 | |
| 3rd Br 2nd | 8.11 x 12.40 | |
| Laundry 2nd | - |
| XXXXXXXX | XXX XX, XXXX |
XXXX XXX XXXX |
$XXX,XXX |
| XXX XX, XXXX |
XXXXXX XXX XXXX |
$XXX,XXX | |
| XXXXXXXX | XXX XX, XXXX |
XXXXXXX XXX XXXX |
|
| XXX XX, XXXX |
XXXXXX XXX XXXX |
$XXX,XXX |
| XXXXXXXX XXXX | XXX XX, XXXX | $455,000 XXX XXXX |
| XXXXXXXX XXXXXX | XXX XX, XXXX | $459,000 XXX XXXX |
| XXXXXXXX XXXXXXX | XXX XX, XXXX | XXX XXXX |
| XXXXXXXX XXXXXX | XXX XX, XXXX | $469,000 XXX XXXX |

Bridlewood Community Elementary School
Elementary: PublicSt James Elementary School
Elementary: CatholicÉcole élémentaire catholique Elisabeth-Bruyère
Elementary: CatholicRoch Carrier Elementary School
Elementary: PublicÉcole élémentaire publique Maurice-Lapointe
Elementary: PublicSt Anne Elementary School
Elementary: CatholicÉcole secondaire catholique Paul-Desmarais
Secondary: CatholicÉcole secondaire publique Maurice-Lapointe
Secondary: PublicÉcole secondaire catholique Collège catholique Franco-Ouest
Secondary: CatholicA.Y. Jackson Secondary School
Secondary: PublicHoly Trinity Catholic High School
Secondary: CatholicSacred Heart High School
Secondary: Catholic- 2 bath
- 3 bed
567 Roundleaf Way, Kanata, Ontario • K2S 1E7 • 9010 - Kanata - Emerald Meadows/Trailwest



