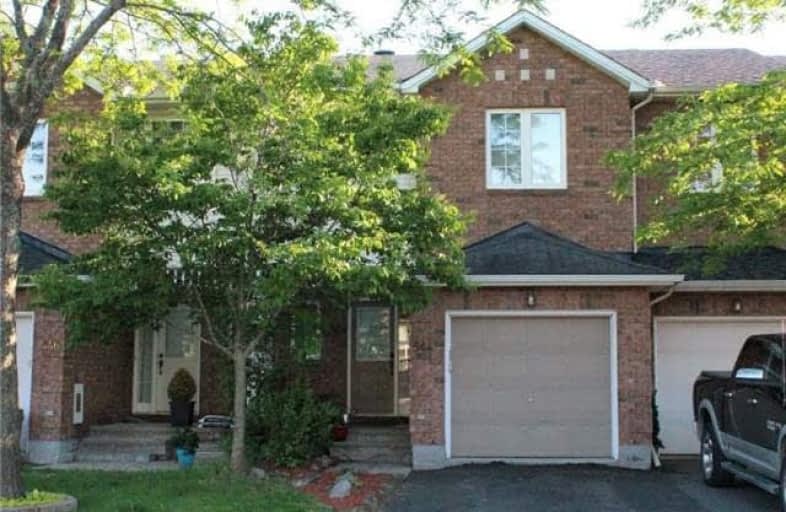Sold on Jun 28, 2017
Note: Property is not currently for sale or for rent.

-
Type: Att/Row/Twnhouse
-
Style: 2-Storey
-
Size: 1100 sqft
-
Lot Size: 20.01 x 121.39 Feet
-
Age: 16-30 years
-
Taxes: $3,239 per year
-
Days on Site: 14 Days
-
Added: Sep 07, 2019 (2 weeks on market)
-
Updated:
-
Last Checked: 2 months ago
-
MLS®#: X3841957
-
Listed By: Comfree commonsense network, brokerage
This Freehold Townhouse In Riverside South Is Everything You've Been Looking For. It's Close To Schools, Parks, Walking And Biking Paths, And The Rideau River. The Backyard Is Fully Fenced With No Rear Neighbours, And Has A Large Deck And Mature Tree To Provide Shade On Sunny Afternoons. Inside, The Master Bedroom Boasts An Ensuite And Walk-In Closet, And The Main Floor Is Spacious And Perfect For Entertaining. This One Won't Last Long!
Property Details
Facts for 544 Wild Shore Crescent, Ottawa
Status
Days on Market: 14
Last Status: Sold
Sold Date: Jun 28, 2017
Closed Date: Jul 31, 2017
Expiry Date: Dec 13, 2017
Sold Price: $314,000
Unavailable Date: Jun 28, 2017
Input Date: Jun 14, 2017
Property
Status: Sale
Property Type: Att/Row/Twnhouse
Style: 2-Storey
Size (sq ft): 1100
Age: 16-30
Area: Ottawa
Community: Gloucester
Availability Date: Flex
Inside
Bedrooms: 3
Bathrooms: 3
Kitchens: 1
Rooms: 10
Den/Family Room: Yes
Air Conditioning: Central Air
Fireplace: Yes
Laundry Level: Lower
Washrooms: 3
Building
Basement: Finished
Heat Type: Forced Air
Heat Source: Gas
Exterior: Brick
Water Supply: Municipal
Special Designation: Unknown
Parking
Driveway: Private
Garage Spaces: 1
Garage Type: Attached
Covered Parking Spaces: 2
Total Parking Spaces: 3
Fees
Tax Year: 2016
Tax Legal Description: Part Of Block 80 On Plan 4M-1099 Being Part 24 On
Taxes: $3,239
Land
Cross Street: River Rd/Earl Armstr
Municipality District: Ottawa
Fronting On: South
Pool: None
Sewer: Sewers
Lot Depth: 121.39 Feet
Lot Frontage: 20.01 Feet
Rooms
Room details for 544 Wild Shore Crescent, Ottawa
| Type | Dimensions | Description |
|---|---|---|
| Dining Main | 3.10 x 4.27 | |
| Breakfast Main | 2.44 x 2.44 | |
| Kitchen Main | 3.40 x 2.44 | |
| Living Main | 6.17 x 3.25 | |
| Master 2nd | 4.75 x 3.23 | |
| 2nd Br 2nd | 3.25 x 2.87 | |
| 3rd Br 2nd | 3.05 x 2.92 | |
| Family Bsmt | 5.59 x 4.29 |
| XXXXXXXX | XXX XX, XXXX |
XXXX XXX XXXX |
$XXX,XXX |
| XXX XX, XXXX |
XXXXXX XXX XXXX |
$XXX,XXX |
| XXXXXXXX XXXX | XXX XX, XXXX | $314,000 XXX XXXX |
| XXXXXXXX XXXXXX | XXX XX, XXXX | $320,000 XXX XXXX |

École élémentaire publique Michel-Dupuis
Elementary: PublicSt Andrew Elementary School
Elementary: CatholicFarley Mowat Public School
Elementary: PublicSt Jerome Elementary School
Elementary: CatholicÉcole élémentaire catholique Bernard-Grandmaître
Elementary: CatholicSteve MacLean Public School
Elementary: PublicÉcole secondaire catholique Pierre-Savard
Secondary: CatholicSt Mark High School
Secondary: CatholicSt Joseph High School
Secondary: CatholicMother Teresa High School
Secondary: CatholicSt. Francis Xavier (9-12) Catholic School
Secondary: CatholicLongfields Davidson Heights Secondary School
Secondary: Public

