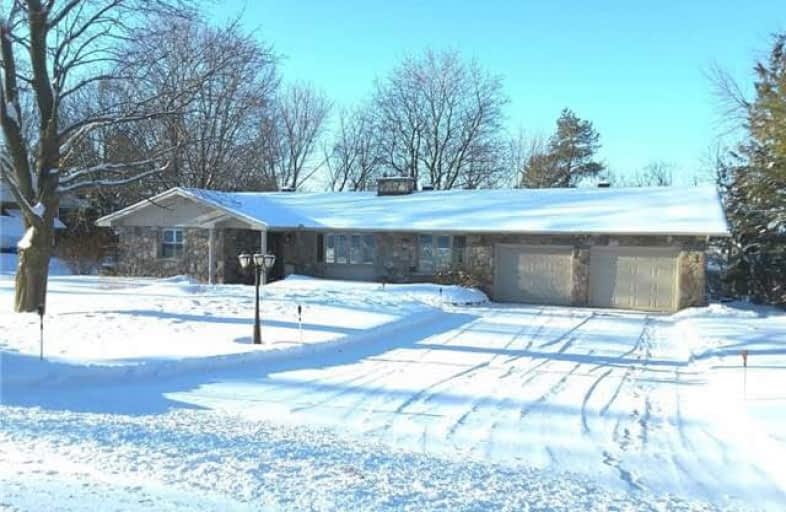Sold on Apr 22, 2018
Note: Property is not currently for sale or for rent.

-
Type: Detached
-
Style: Bungalow
-
Size: 1500 sqft
-
Lot Size: 120.01 x 130 Feet
-
Age: 51-99 years
-
Taxes: $4,451 per year
-
Days on Site: 75 Days
-
Added: Sep 07, 2019 (2 months on market)
-
Updated:
-
Last Checked: 1 month ago
-
MLS®#: X4035750
-
Listed By: Comfree commonsense network, brokerage
Impressive Stone/Brick 3+2 Bedroom Bungalow With Lower Level Walk-Out. A Much Sought After Location Within Walking Distance To The Village Of Manotick. Main Floor: Living Room, Dining Room, Kitchen, Main Bathroom, Family With Floor-To-Ceiling Stone Gas Fireplace. Three Bedrooms Include The Master Bedroom With Ensuite. The Lower Level Has Two Bedrooms, Two Piece Bath, Laundry Room And Storage Room. Recreation Room Has An Electric Fireplace.
Property Details
Facts for 5448 North Drive, Ottawa
Status
Days on Market: 75
Last Status: Sold
Sold Date: Apr 22, 2018
Closed Date: Jun 26, 2018
Expiry Date: Jun 04, 2018
Sold Price: $560,000
Unavailable Date: Apr 22, 2018
Input Date: Feb 05, 2018
Prior LSC: Listing with no contract changes
Property
Status: Sale
Property Type: Detached
Style: Bungalow
Size (sq ft): 1500
Age: 51-99
Area: Ottawa
Community: Rideau
Availability Date: Flex
Inside
Bedrooms: 3
Bedrooms Plus: 2
Bathrooms: 3
Kitchens: 1
Rooms: 9
Den/Family Room: Yes
Air Conditioning: Central Air
Fireplace: Yes
Washrooms: 3
Building
Basement: Finished
Heat Type: Forced Air
Heat Source: Gas
Exterior: Brick
Water Supply: Well
Special Designation: Unknown
Parking
Driveway: Private
Garage Spaces: 2
Garage Type: Attached
Covered Parking Spaces: 8
Total Parking Spaces: 10
Fees
Tax Year: 2017
Tax Legal Description: Lt 50, Pl 648; S/T Gl57229 Rideau
Taxes: $4,451
Land
Cross Street: Bridge Street To Wes
Municipality District: Ottawa
Fronting On: West
Pool: None
Sewer: Septic
Lot Depth: 130 Feet
Lot Frontage: 120.01 Feet
Acres: < .50
Rooms
Room details for 5448 North Drive, Ottawa
| Type | Dimensions | Description |
|---|---|---|
| Master Main | 3.66 x 4.88 | |
| 2nd Br Main | 3.07 x 3.61 | |
| 3rd Br Main | 3.66 x 2.87 | |
| Dining Main | 3.10 x 3.56 | |
| Family Main | 3.73 x 4.70 | |
| Kitchen Main | 3.73 x 3.81 | |
| Living Main | 5.28 x 3.56 | |
| 4th Br Bsmt | 3.84 x 3.35 | |
| 5th Br Bsmt | 5.05 x 3.25 | |
| Laundry Bsmt | 2.13 x 3.15 | |
| Rec Bsmt | 3.40 x 8.59 |
| XXXXXXXX | XXX XX, XXXX |
XXXX XXX XXXX |
$XXX,XXX |
| XXX XX, XXXX |
XXXXXX XXX XXXX |
$XXX,XXX |
| XXXXXXXX XXXX | XXX XX, XXXX | $560,000 XXX XXXX |
| XXXXXXXX XXXXXX | XXX XX, XXXX | $589,900 XXX XXXX |

St. Benedict Catholic School Elementary School
Elementary: CatholicÉcole élémentaire publique Michel-Dupuis
Elementary: PublicManotick Public School
Elementary: PublicSt Mark Intermediate School
Elementary: CatholicSt Leonard Elementary School
Elementary: CatholicSt Jerome Elementary School
Elementary: CatholicÉcole secondaire catholique Pierre-Savard
Secondary: CatholicSt Mark High School
Secondary: CatholicSt Joseph High School
Secondary: CatholicMother Teresa High School
Secondary: CatholicSt. Francis Xavier (9-12) Catholic School
Secondary: CatholicLongfields Davidson Heights Secondary School
Secondary: Public

