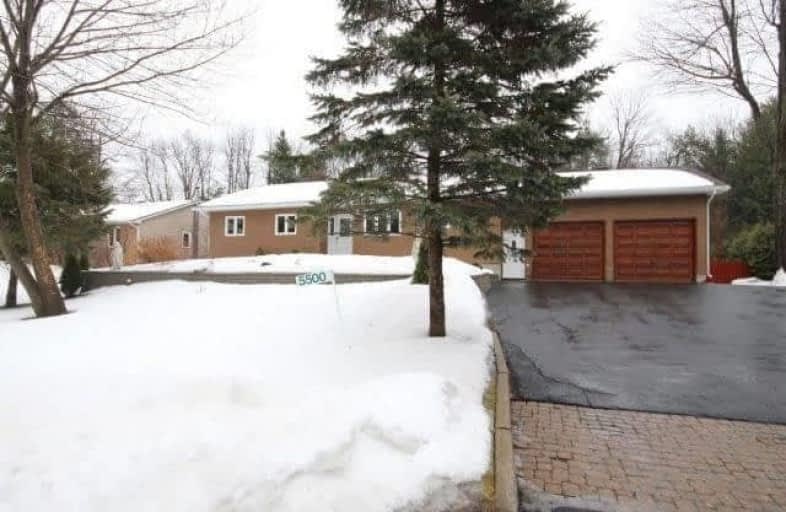Sold on Apr 02, 2018
Note: Property is not currently for sale or for rent.

-
Type: Detached
-
Style: Bungalow
-
Size: 1500 sqft
-
Lot Size: 100 x 150 Feet
-
Age: 16-30 years
-
Taxes: $3,896 per year
-
Days on Site: 33 Days
-
Added: Sep 07, 2019 (1 month on market)
-
Updated:
-
Last Checked: 2 months ago
-
MLS®#: X4051868
-
Listed By: Comfree commonsense network, brokerage
Custom-Built Bungalow On 0.34 Of An Acre In Family Oriented Manotick. Main Floor Offers A Large Master Bedroom With Ensuite, A Second Full Bath, 2 Additional Bedrooms. A Spacious Living Room With Vaulted Ceiling And Propane Fireplace.. Beyond The Kitchen Is Access To The Basement, Attached Garages And Laundry Area. This Home Has Oak And Ceramic Tile Flooring, 8 Ft Basement, A Screened Sun Deck, A Large Serene Backyard Including An 8X10 Shed.
Property Details
Facts for 5500 Woodeden Drive, Ottawa
Status
Days on Market: 33
Last Status: Sold
Sold Date: Apr 02, 2018
Closed Date: Jun 14, 2018
Expiry Date: Aug 26, 2018
Sold Price: $509,000
Unavailable Date: Apr 02, 2018
Input Date: Feb 27, 2018
Property
Status: Sale
Property Type: Detached
Style: Bungalow
Size (sq ft): 1500
Age: 16-30
Area: Ottawa
Community: Osgoode
Availability Date: Flex
Inside
Bedrooms: 3
Bathrooms: 2
Kitchens: 1
Rooms: 8
Den/Family Room: No
Air Conditioning: Central Air
Fireplace: Yes
Washrooms: 2
Building
Basement: Part Fin
Heat Type: Forced Air
Heat Source: Oil
Exterior: Vinyl Siding
Water Supply: Well
Special Designation: Unknown
Parking
Driveway: Private
Garage Spaces: 2
Garage Type: Attached
Covered Parking Spaces: 6
Total Parking Spaces: 8
Fees
Tax Year: 2017
Tax Legal Description: Pt Lt 17 Con 1 Osgoode As In N750585; Osgoode
Taxes: $3,896
Land
Cross Street: River Rd.
Municipality District: Ottawa
Fronting On: South
Pool: None
Sewer: Septic
Lot Depth: 150 Feet
Lot Frontage: 100 Feet
Acres: < .50
Rooms
Room details for 5500 Woodeden Drive, Ottawa
| Type | Dimensions | Description |
|---|---|---|
| Master Main | 4.24 x 4.83 | |
| 2nd Br Main | 3.05 x 3.25 | |
| 3rd Br Main | 2.41 x 2.92 | |
| Dining Main | 2.44 x 4.67 | |
| Kitchen Main | 2.74 x 4.67 | |
| Living Main | 4.65 x 5.97 | |
| Other Bsmt | 3.63 x 3.20 | |
| Den Bsmt | 3.66 x 3.66 | |
| Rec Bsmt | 8.33 x 9.91 |
| XXXXXXXX | XXX XX, XXXX |
XXXX XXX XXXX |
$XXX,XXX |
| XXX XX, XXXX |
XXXXXX XXX XXXX |
$XXX,XXX |
| XXXXXXXX XXXX | XXX XX, XXXX | $509,000 XXX XXXX |
| XXXXXXXX XXXXXX | XXX XX, XXXX | $519,000 XXX XXXX |

Greely Elementary School
Elementary: PublicManotick Public School
Elementary: PublicOsgoode Public School
Elementary: PublicSt Mark Intermediate School
Elementary: CatholicSt Leonard Elementary School
Elementary: CatholicKars on the Rideau Public School
Elementary: PublicÉcole secondaire catholique Pierre-Savard
Secondary: CatholicSt Mark High School
Secondary: CatholicSt Joseph High School
Secondary: CatholicMother Teresa High School
Secondary: CatholicSt. Francis Xavier (9-12) Catholic School
Secondary: CatholicLongfields Davidson Heights Secondary School
Secondary: Public

